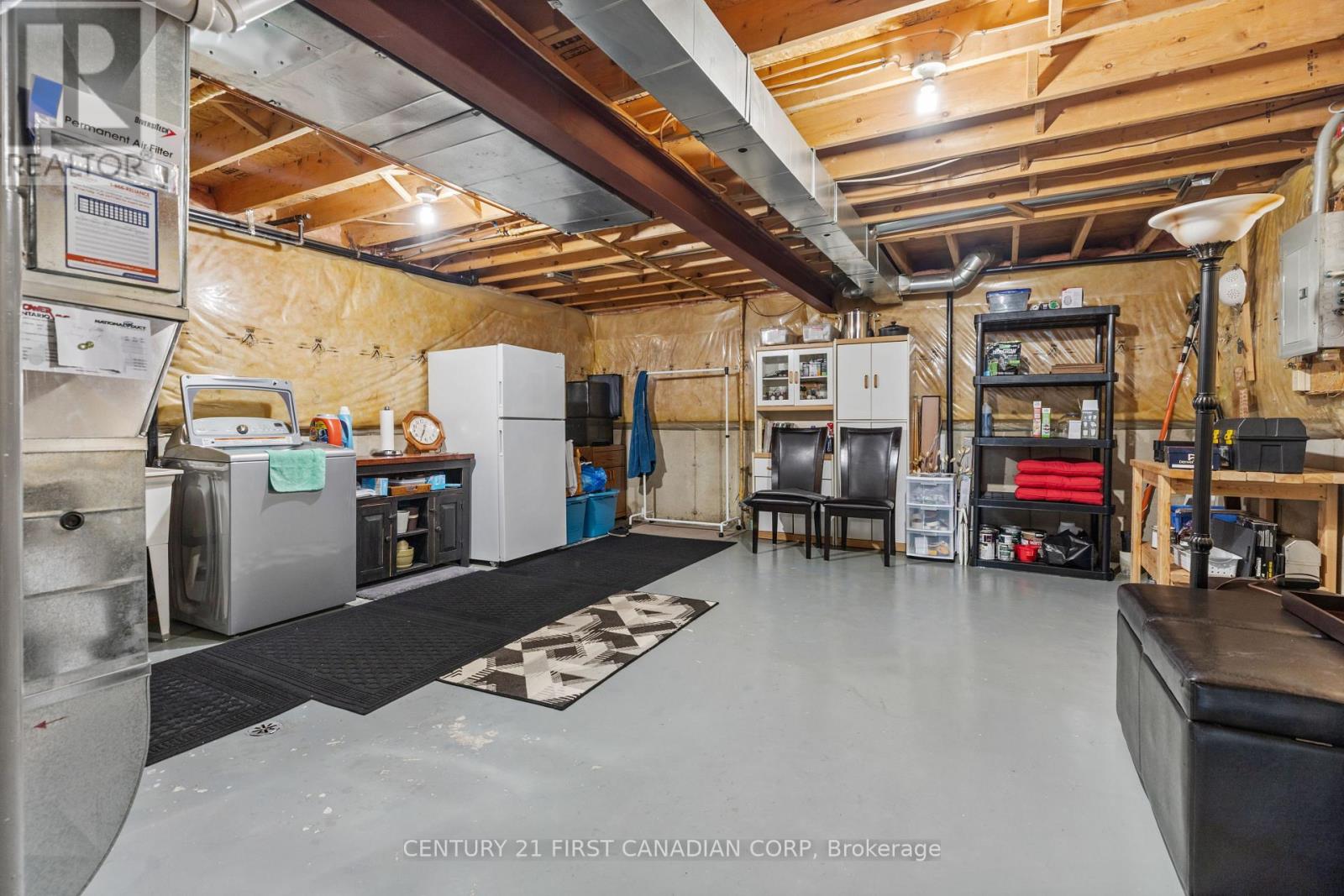3 Bedroom
1 Bathroom
1099.9909 - 1499.9875 sqft
Bungalow
Central Air Conditioning
Forced Air
$545,000
Welcome to 305 Simpson crescent in London's east end, close to various amenities and easy access to the 401/402 for out of town commuting. This beautiful bungalow has been recently updated and is in meticulous condition. This 3 bedroom home features an open concept layout with a dining and living room space that flow to the kitchen. There is a lovely updated 4 piece bathroom on the main floor along with 3 generous sized bedrooms. The basement is mostly finished with a large recreational room with a corner electric fireplace unit and a large utility room with a rough in for a bathroom. The backyard features a lovely private and well manicured yard with gazebo perfect for enjoying the summer days. (id:51356)
Property Details
|
MLS® Number
|
X11910536 |
|
Property Type
|
Single Family |
|
Neigbourhood
|
Nelson Park |
|
Community Name
|
East I |
|
EquipmentType
|
Water Heater |
|
ParkingSpaceTotal
|
2 |
|
RentalEquipmentType
|
Water Heater |
|
Structure
|
Shed |
Building
|
BathroomTotal
|
1 |
|
BedroomsAboveGround
|
3 |
|
BedroomsTotal
|
3 |
|
Appliances
|
Dishwasher, Dryer, Refrigerator, Stove, Washer |
|
ArchitecturalStyle
|
Bungalow |
|
BasementDevelopment
|
Partially Finished |
|
BasementType
|
Full (partially Finished) |
|
ConstructionStyleAttachment
|
Detached |
|
CoolingType
|
Central Air Conditioning |
|
ExteriorFinish
|
Brick, Vinyl Siding |
|
FoundationType
|
Concrete |
|
HeatingFuel
|
Natural Gas |
|
HeatingType
|
Forced Air |
|
StoriesTotal
|
1 |
|
SizeInterior
|
1099.9909 - 1499.9875 Sqft |
|
Type
|
House |
|
UtilityWater
|
Municipal Water |
Land
|
Acreage
|
No |
|
Sewer
|
Sanitary Sewer |
|
SizeDepth
|
100 Ft ,10 In |
|
SizeFrontage
|
29 Ft ,6 In |
|
SizeIrregular
|
29.5 X 100.9 Ft |
|
SizeTotalText
|
29.5 X 100.9 Ft |
Rooms
| Level |
Type |
Length |
Width |
Dimensions |
|
Lower Level |
Recreational, Games Room |
7.13 m |
5.23 m |
7.13 m x 5.23 m |
|
Lower Level |
Utility Room |
6.6 m |
5.23 m |
6.6 m x 5.23 m |
|
Main Level |
Living Room |
4.57 m |
3.27 m |
4.57 m x 3.27 m |
|
Main Level |
Dining Room |
2.76 m |
3.4 m |
2.76 m x 3.4 m |
|
Main Level |
Kitchen |
5.15 m |
2.16 m |
5.15 m x 2.16 m |
|
Main Level |
Primary Bedroom |
4.29 m |
3.3 m |
4.29 m x 3.3 m |
|
Main Level |
Bedroom 2 |
3.91 m |
2.74 m |
3.91 m x 2.74 m |
|
Main Level |
Bedroom 3 |
3 m |
3.35 m |
3 m x 3.35 m |
https://www.realtor.ca/real-estate/27773301/305-simpson-crescent-london-east-i


























