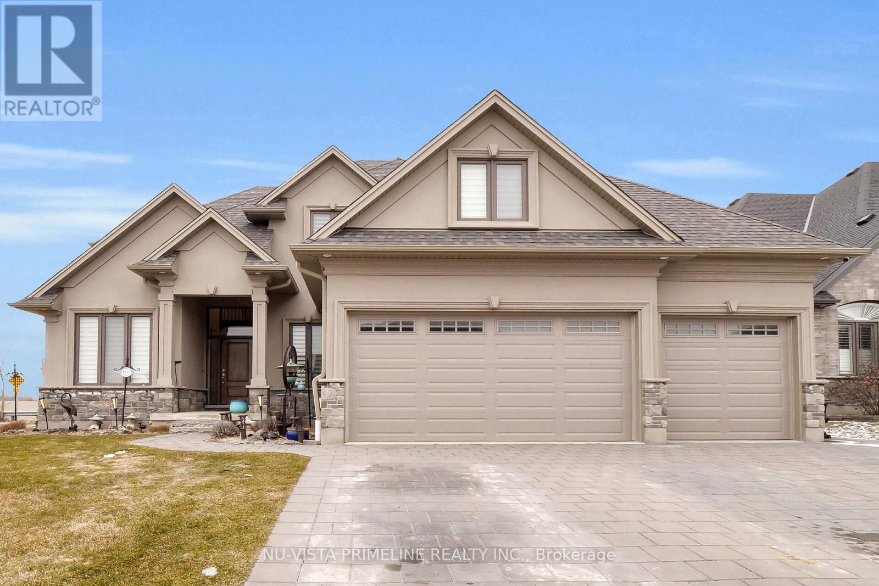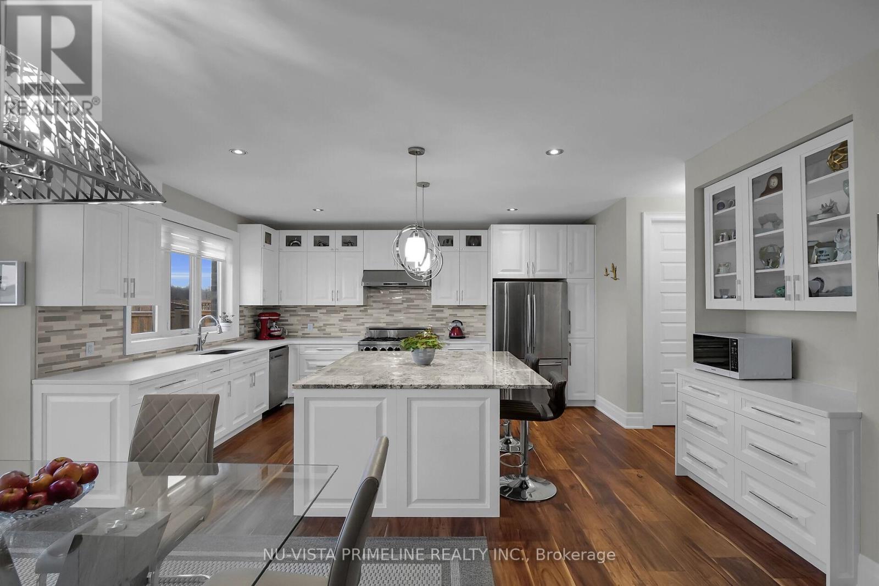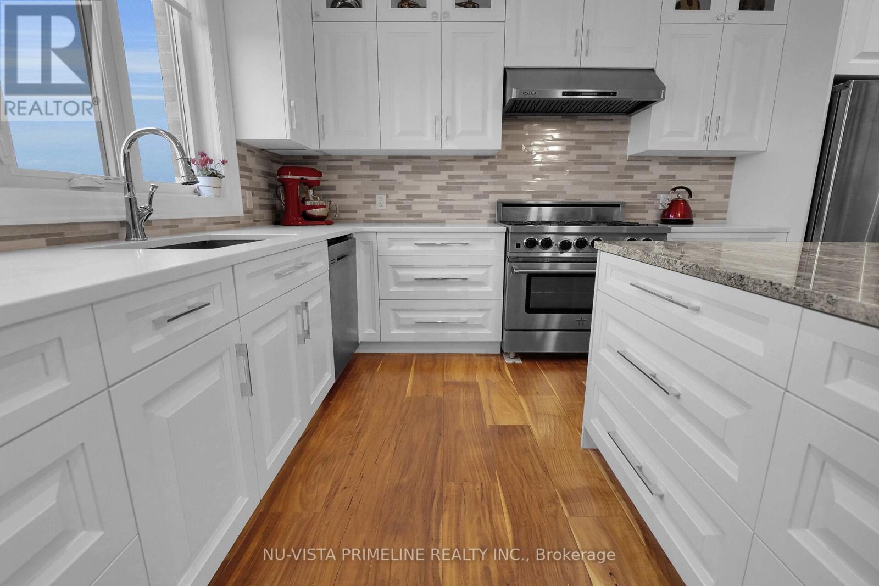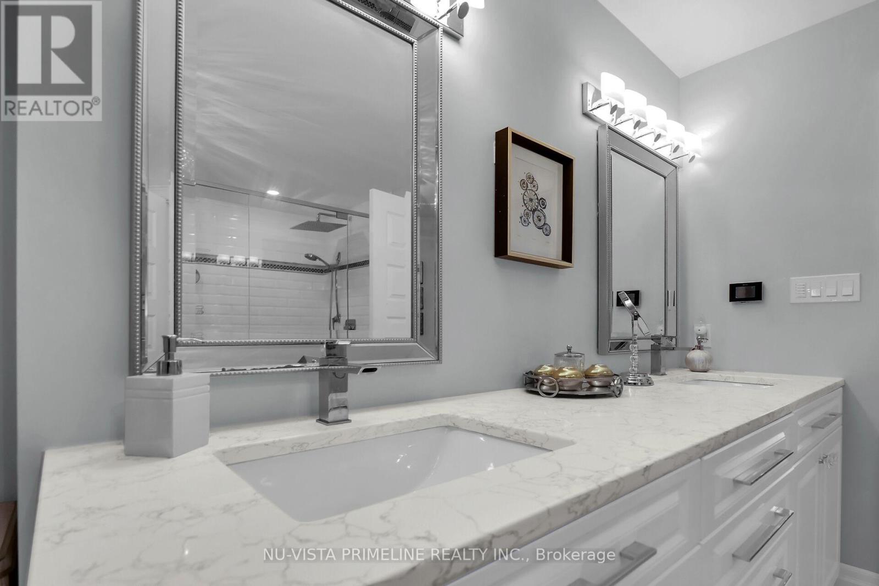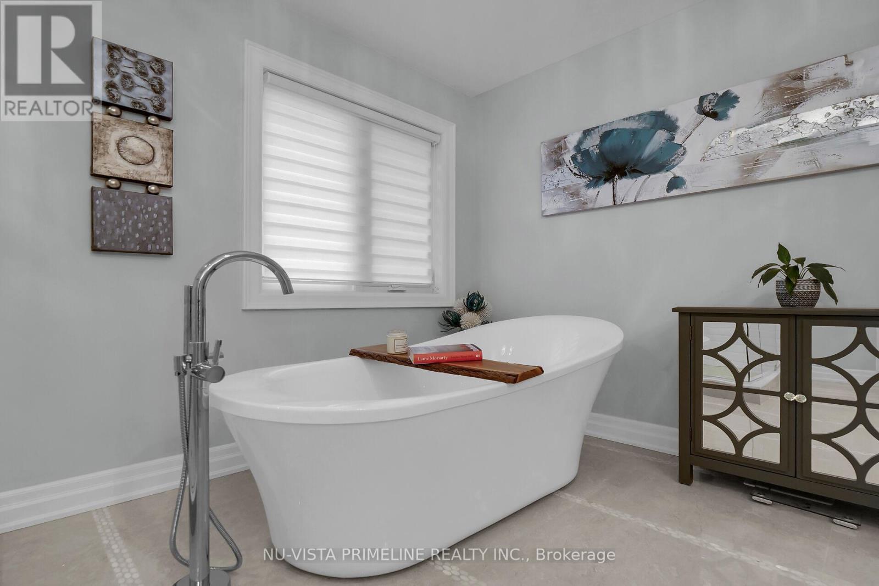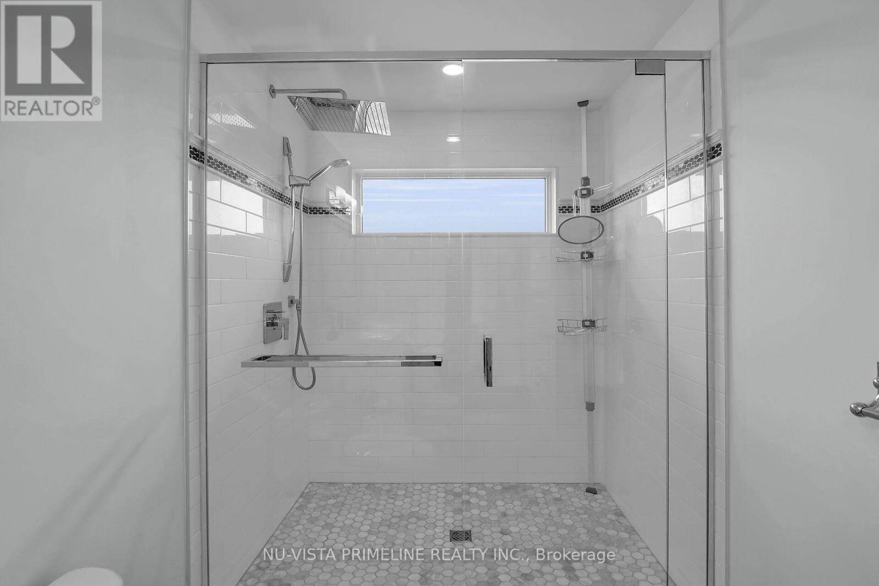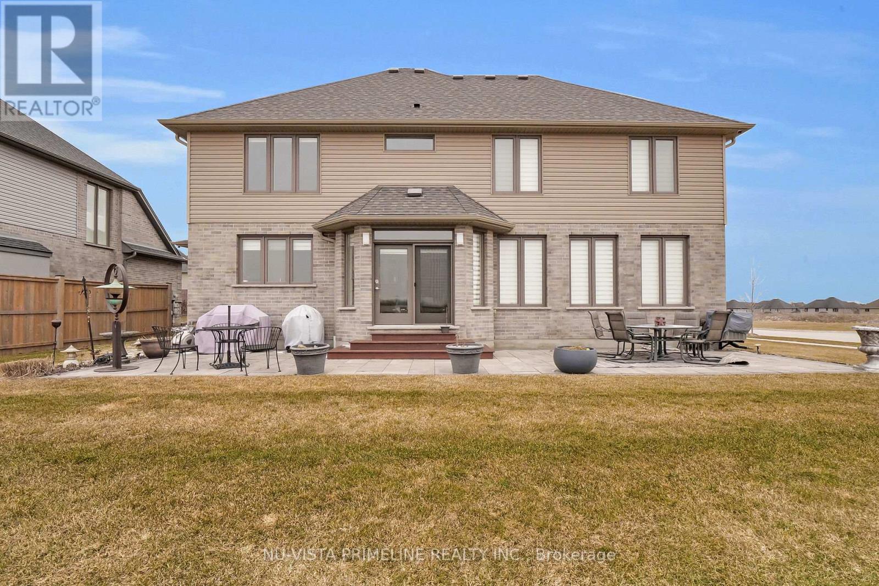4 Bedroom
3 Bathroom
2499.9795 - 2999.975 sqft
Fireplace
Central Air Conditioning
Forced Air
$1,199,000
UPLANDS NORTH. This elegant 2 STORY approx 2675 sq ft, 4 BED RM- 3 BATH ON 70 FT WIDE LOT, 4 CAR GARAGE (Tandum on far side) yard facing west for fantastic sunsets and future pool. Hardwood and Ceramic throughout the whole home, 9 ft cathedral tray ceilings on main floor, 7 14 baseboards, 4 1/2 casings, crown mouldings, Stunning kitchen with granite and quartz counters- beautiful stainless appliances and large walk-in pantry open to large family rm with gas fireplace, loads of windows with door out to large patio overlooking large yard. Stunning mud rm/laundry room off garage with walk-in closet and custom closets. Main floor office with cathedral ceilings and an elegant dining room with tray ceilings/crown moulding. Going up the hardwood stairs to 4 bedrooms to the large Primary room with tray ceilings/crown mouldings- large walk-in closet with thousands spent on custom cabinetry and stunning ensuite bath with glass showers and elegant stand-alone tub. Extra high basement for the future finishings. Close is public and catholic schools, shopping destinations, golf courses, the local YMCA, community centres, hiking trails, and a host of other conveniences; ensuring a well-rounded and vibrant community surrounding your home. ** This is a linked property.** (id:51356)
Property Details
|
MLS® Number
|
X11909381 |
|
Property Type
|
Single Family |
|
Community Name
|
North B |
|
AmenitiesNearBy
|
Public Transit, Schools |
|
Features
|
Level Lot |
|
ParkingSpaceTotal
|
7 |
Building
|
BathroomTotal
|
3 |
|
BedroomsAboveGround
|
4 |
|
BedroomsTotal
|
4 |
|
Appliances
|
Dishwasher |
|
BasementDevelopment
|
Unfinished |
|
BasementType
|
N/a (unfinished) |
|
ConstructionStyleAttachment
|
Detached |
|
CoolingType
|
Central Air Conditioning |
|
ExteriorFinish
|
Vinyl Siding, Brick |
|
FireplacePresent
|
Yes |
|
FoundationType
|
Unknown |
|
HalfBathTotal
|
1 |
|
HeatingFuel
|
Natural Gas |
|
HeatingType
|
Forced Air |
|
StoriesTotal
|
2 |
|
SizeInterior
|
2499.9795 - 2999.975 Sqft |
|
Type
|
House |
|
UtilityWater
|
Municipal Water |
Parking
Land
|
Acreage
|
No |
|
LandAmenities
|
Public Transit, Schools |
|
Sewer
|
Sanitary Sewer |
|
SizeDepth
|
115 Ft |
|
SizeFrontage
|
70 Ft |
|
SizeIrregular
|
70 X 115 Ft |
|
SizeTotalText
|
70 X 115 Ft |
|
ZoningDescription
|
Residential |
Rooms
| Level |
Type |
Length |
Width |
Dimensions |
|
Second Level |
Bathroom |
|
|
Measurements not available |
|
Second Level |
Bathroom |
|
|
Measurements not available |
|
Second Level |
Bedroom |
3.96 m |
4.57 m |
3.96 m x 4.57 m |
|
Second Level |
Bedroom |
3.96 m |
2.75 m |
3.96 m x 2.75 m |
|
Second Level |
Bedroom |
3.05 m |
4.27 m |
3.05 m x 4.27 m |
|
Second Level |
Bedroom |
3.96 m |
4.27 m |
3.96 m x 4.27 m |
|
Basement |
Other |
12.19 m |
5.49 m |
12.19 m x 5.49 m |
|
Main Level |
Office |
3.53 m |
3.14 m |
3.53 m x 3.14 m |
|
Main Level |
Dining Room |
4.14 m |
3.04 m |
4.14 m x 3.04 m |
|
Main Level |
Living Room |
5.4 m |
3.35 m |
5.4 m x 3.35 m |
|
Main Level |
Kitchen |
5.4 m |
1.22 m |
5.4 m x 1.22 m |
|
Main Level |
Bathroom |
|
|
Measurements not available |
Utilities
|
Cable
|
Installed |
|
Sewer
|
Installed |
https://www.realtor.ca/real-estate/27770669/2217-dauncey-crescent-london-north-b

