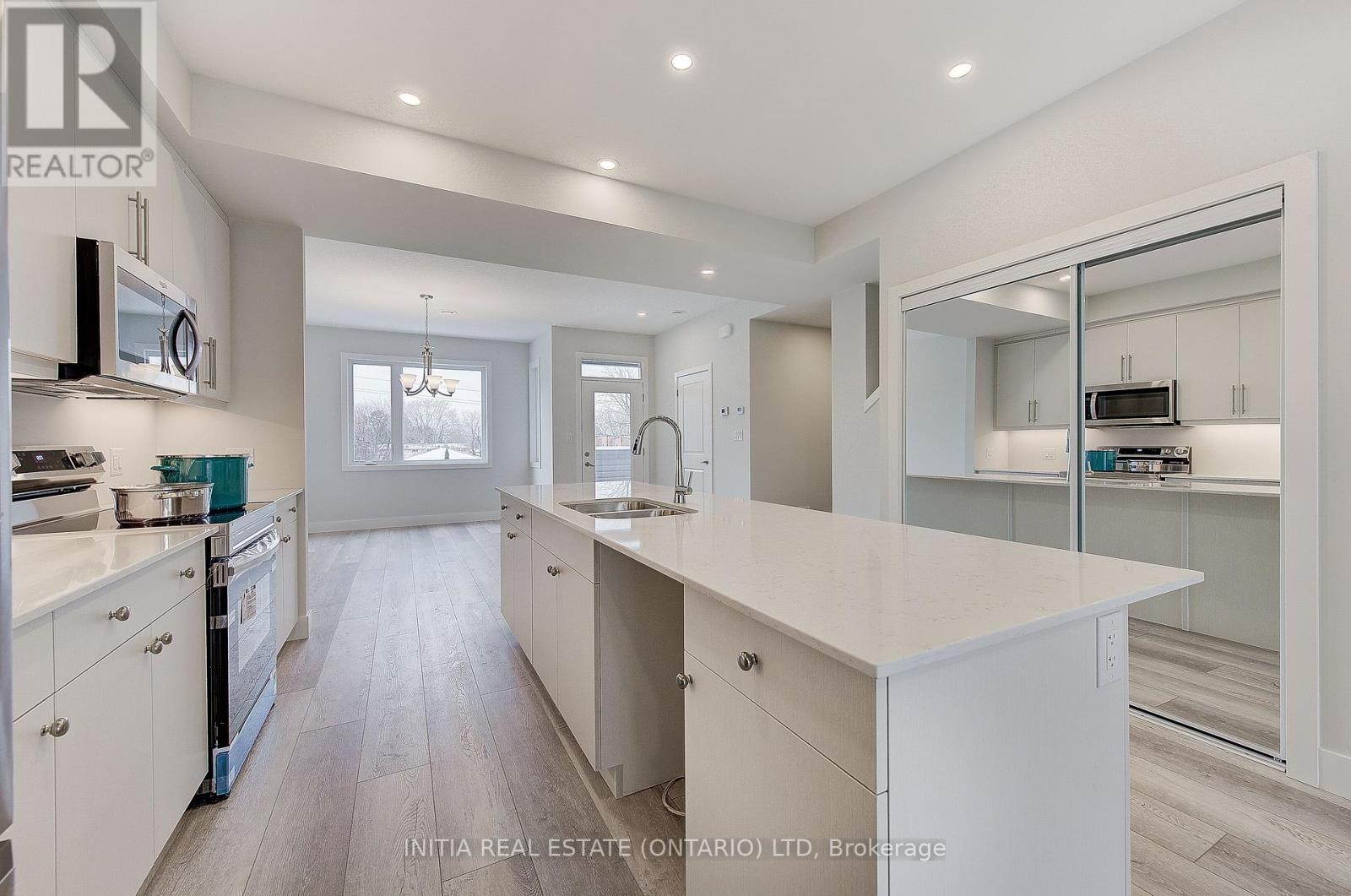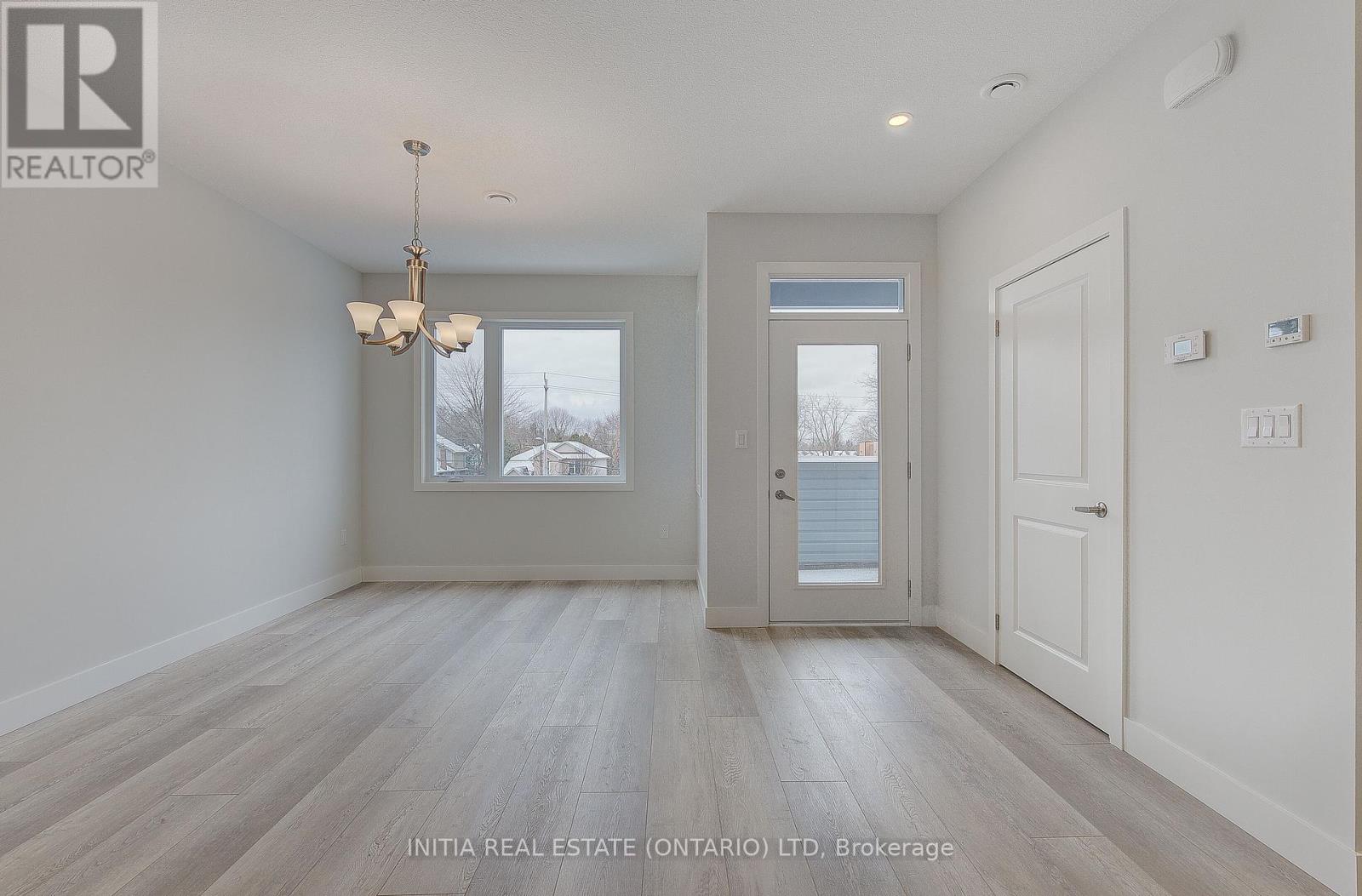33 - 990 Deveron Crescent London, Ontario N5Z 5A4
$529,900Maintenance, Common Area Maintenance, Insurance, Parking
$228 Monthly
Maintenance, Common Area Maintenance, Insurance, Parking
$228 MonthlyWelcome to this stunning brand-new stack townhouse, perfect for modern living! The heart of the home features an impressive 8-foot kitchen island with a sleek quartz countertop and ceiling-height cabinets, providing ample storage and style. The main floor is designed for entertaining, with a spacious dining area and a cozy living room, creating the perfect space for family and friends to gather. The third level offers a luxurious primary suite with a 3-pieceensuite bathroom and a walk-in closet. Additionally, you'll find two generously sized bedrooms, a 4-piece bathroom, and a conveniently located laundry area on the same level. Situated in a prime location, this home is close to Hospitals, schools, highways, parks, and shopping areas, making it ideal for families and professionals alike. Don't miss the opportunity to make this beautiful townhouse your new home! (id:51356)
Property Details
| MLS® Number | X11904604 |
| Property Type | Single Family |
| Community Name | South J |
| AmenitiesNearBy | Schools, Public Transit, Place Of Worship, Hospital |
| CommunityFeatures | Pet Restrictions, School Bus |
| EquipmentType | Water Heater - Gas |
| Features | Dry, Sump Pump |
| ParkingSpaceTotal | 1 |
| RentalEquipmentType | Water Heater - Gas |
Building
| BathroomTotal | 3 |
| BedroomsAboveGround | 3 |
| BedroomsTotal | 3 |
| Appliances | Water Meter, Water Heater, Dishwasher, Dryer, Refrigerator, Stove, Washer |
| CoolingType | Central Air Conditioning |
| ExteriorFinish | Brick, Vinyl Siding |
| FoundationType | Poured Concrete |
| HalfBathTotal | 1 |
| HeatingFuel | Natural Gas |
| HeatingType | Forced Air |
| SizeInterior | 1599.9864 - 1798.9853 Sqft |
| Type | Row / Townhouse |
Land
| Acreage | No |
| LandAmenities | Schools, Public Transit, Place Of Worship, Hospital |
Rooms
| Level | Type | Length | Width | Dimensions |
|---|---|---|---|---|
| Second Level | Kitchen | 3.96 m | 4.02 m | 3.96 m x 4.02 m |
| Second Level | Living Room | 4.32 m | 3.96 m | 4.32 m x 3.96 m |
| Second Level | Dining Room | 4.45 m | 3.04 m | 4.45 m x 3.04 m |
| Third Level | Primary Bedroom | 3.96 m | 4.2 m | 3.96 m x 4.2 m |
| Third Level | Bedroom 2 | 3.35 m | 2.96 m | 3.35 m x 2.96 m |
| Third Level | Bedroom 3 | 3.69 m | 2.78 m | 3.69 m x 2.78 m |
| Third Level | Bathroom | Measurements not available | ||
| Third Level | Bathroom | Measurements not available |
https://www.realtor.ca/real-estate/27761312/33-990-deveron-crescent-london-south-j
Interested?
Contact us for more information









































