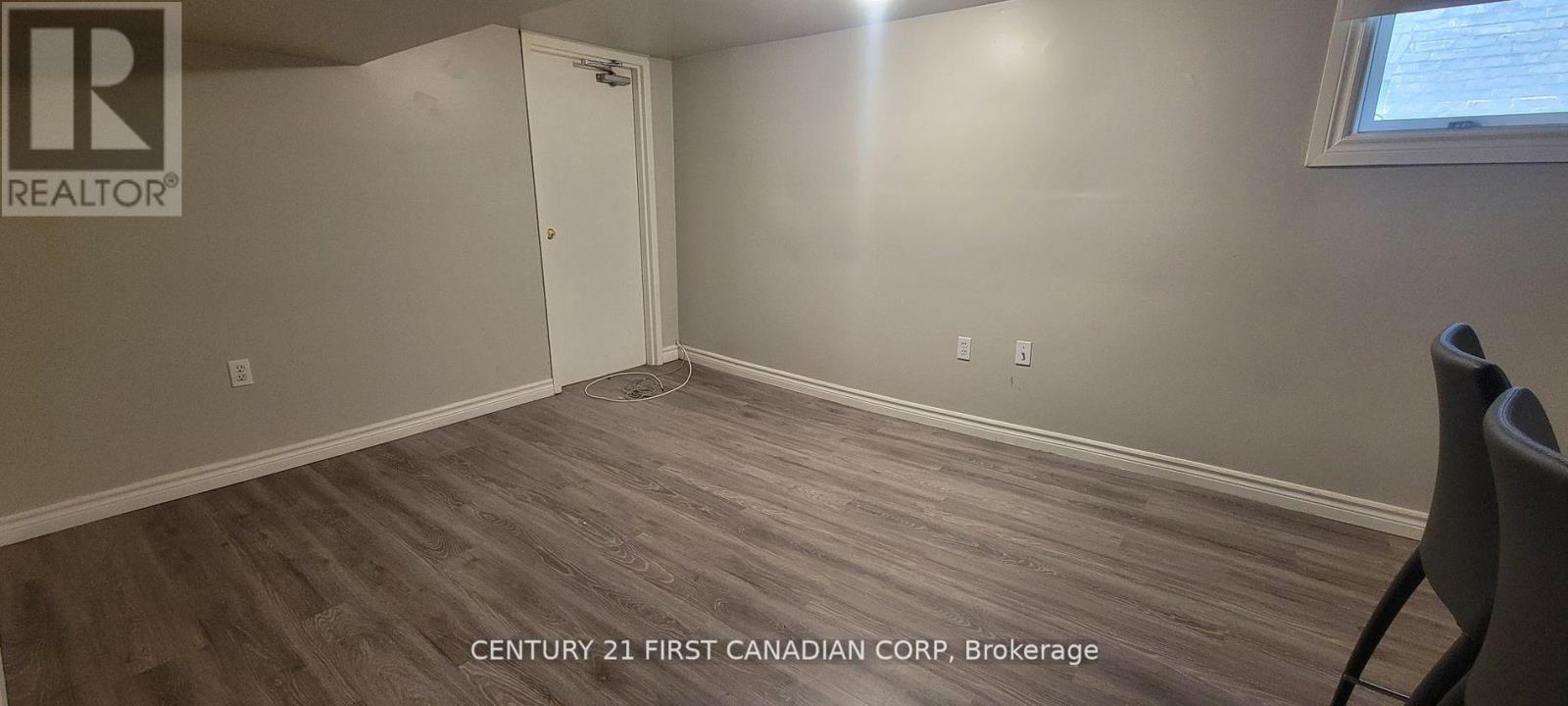546 Colborne Street London, Ontario N6B 2T8
2 Bedroom
1 Bathroom
Central Air Conditioning
Forced Air
$1,850 Monthly
Welcome to this beautiful 2-bedroom unit located in the core of North London.Close to downtown, and schools within walking distance for kids; this amazing home is perfect for a small family or students. Enjoy the amenities the area has to offer from restaurants, shopping, bars, coffee shops and much more. Friendly community with beautiful mature trees and great places to go for walks. (id:51356)
Property Details
| MLS® Number | X11902651 |
| Property Type | Single Family |
| Community Name | East F |
| AmenitiesNearBy | Hospital, Public Transit, Schools |
| CommunityFeatures | School Bus |
| Features | Wooded Area, Flat Site |
| ParkingSpaceTotal | 6 |
Building
| BathroomTotal | 1 |
| BedroomsAboveGround | 2 |
| BedroomsTotal | 2 |
| BasementDevelopment | Finished |
| BasementType | Full (finished) |
| CoolingType | Central Air Conditioning |
| ExteriorFinish | Brick |
| FireProtection | Controlled Entry |
| FoundationType | Block |
| HeatingFuel | Natural Gas |
| HeatingType | Forced Air |
| StoriesTotal | 3 |
| Type | Triplex |
| UtilityWater | Municipal Water |
Land
| Acreage | No |
| LandAmenities | Hospital, Public Transit, Schools |
| Sewer | Sanitary Sewer |
| SizeDepth | 148 Ft ,3 In |
| SizeFrontage | 27 Ft ,5 In |
| SizeIrregular | 27.49 X 148.25 Ft |
| SizeTotalText | 27.49 X 148.25 Ft|under 1/2 Acre |
Rooms
| Level | Type | Length | Width | Dimensions |
|---|---|---|---|---|
| Basement | Bedroom | 3 m | 3 m | 3 m x 3 m |
| Basement | Bedroom 2 | 3 m | 3 m | 3 m x 3 m |
| Basement | Bathroom | 1.2 m | 1.8 m | 1.2 m x 1.8 m |
| Basement | Kitchen | 2.4 m | 2.4 m | 2.4 m x 2.4 m |
| Basement | Living Room | 2.4384 m | 2.4384 m | 2.4384 m x 2.4384 m |
Utilities
| Cable | Installed |
| Sewer | Installed |
https://www.realtor.ca/real-estate/27757673/546-colborne-street-london-east-f
Interested?
Contact us for more information













