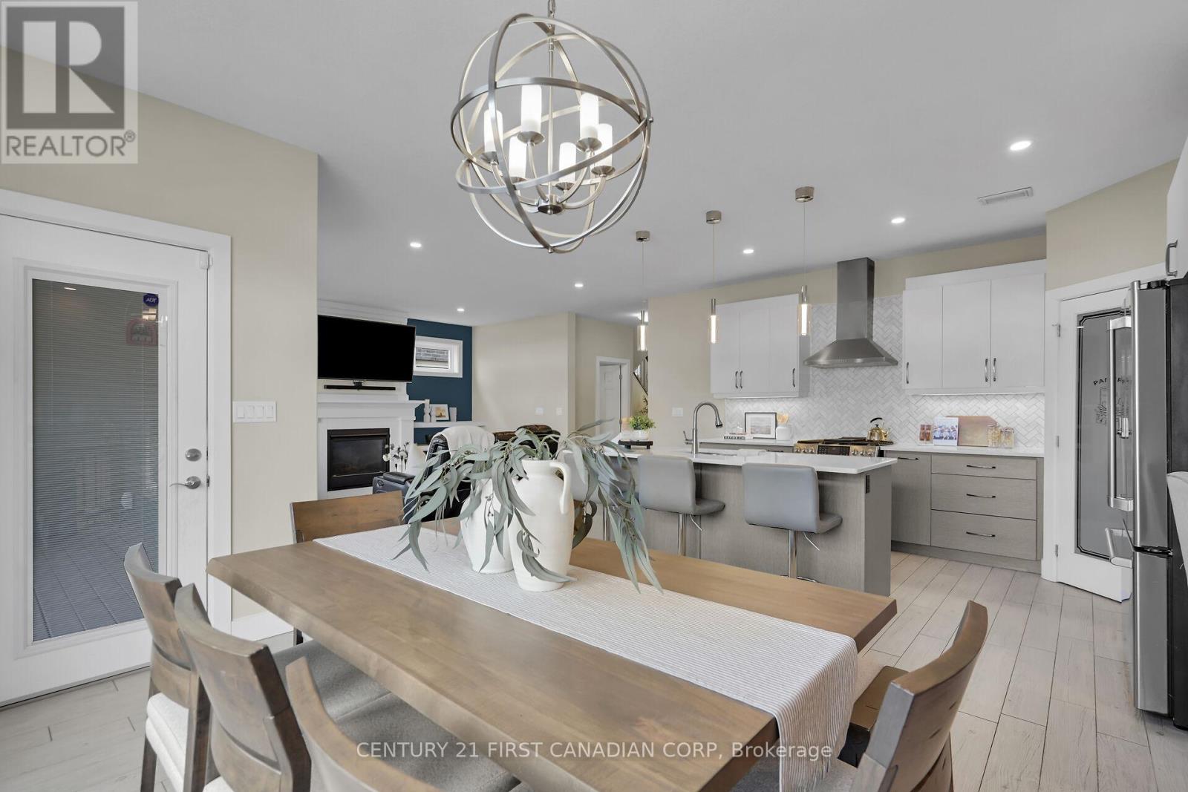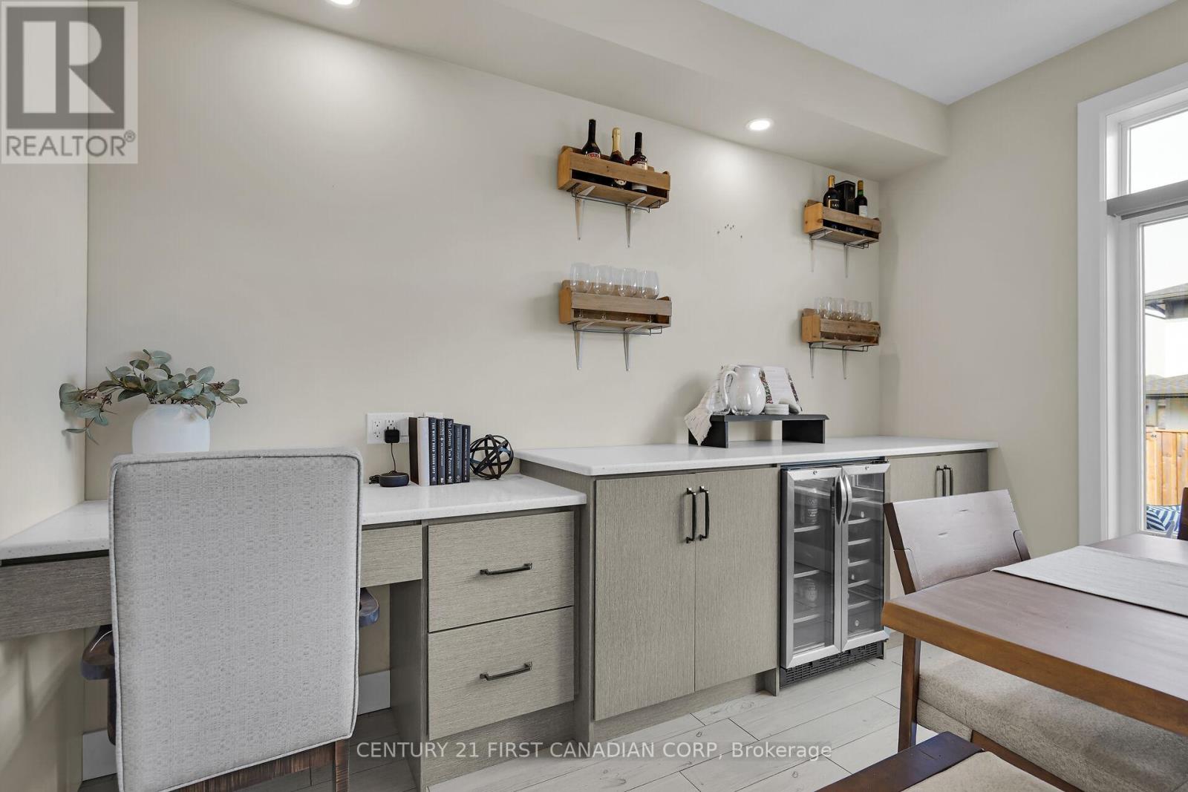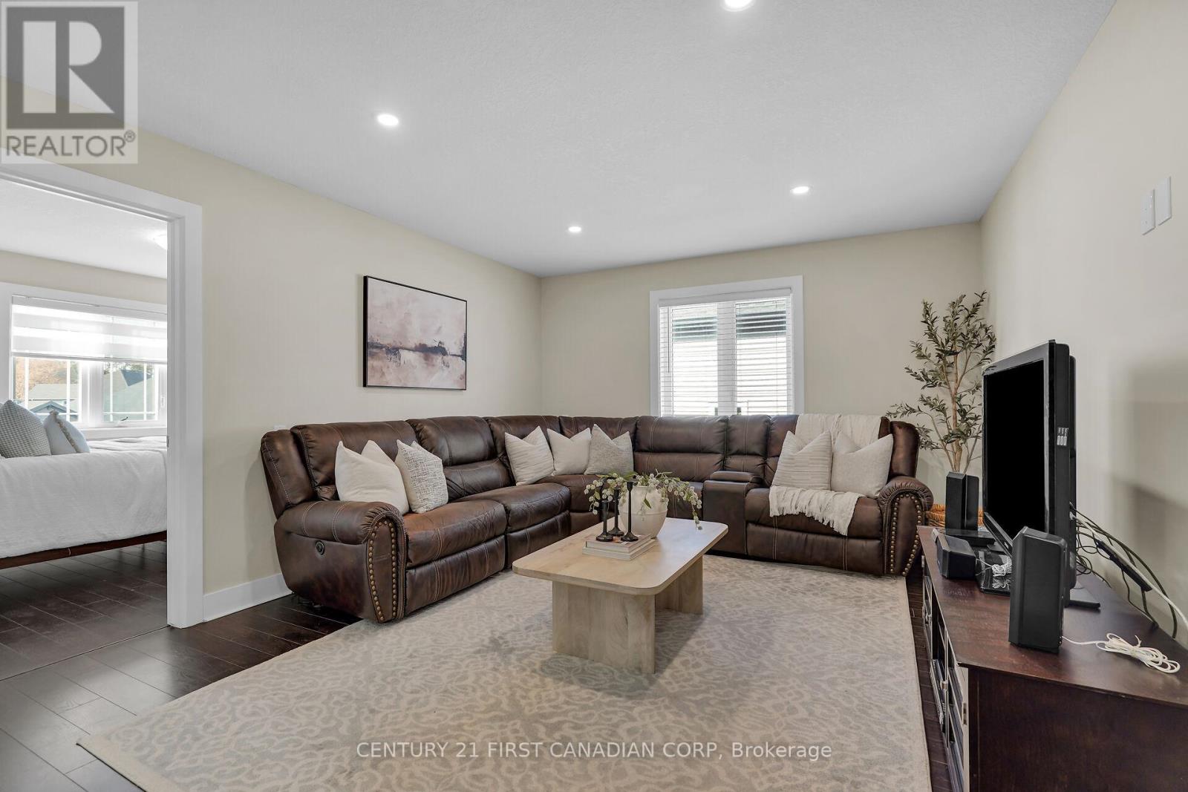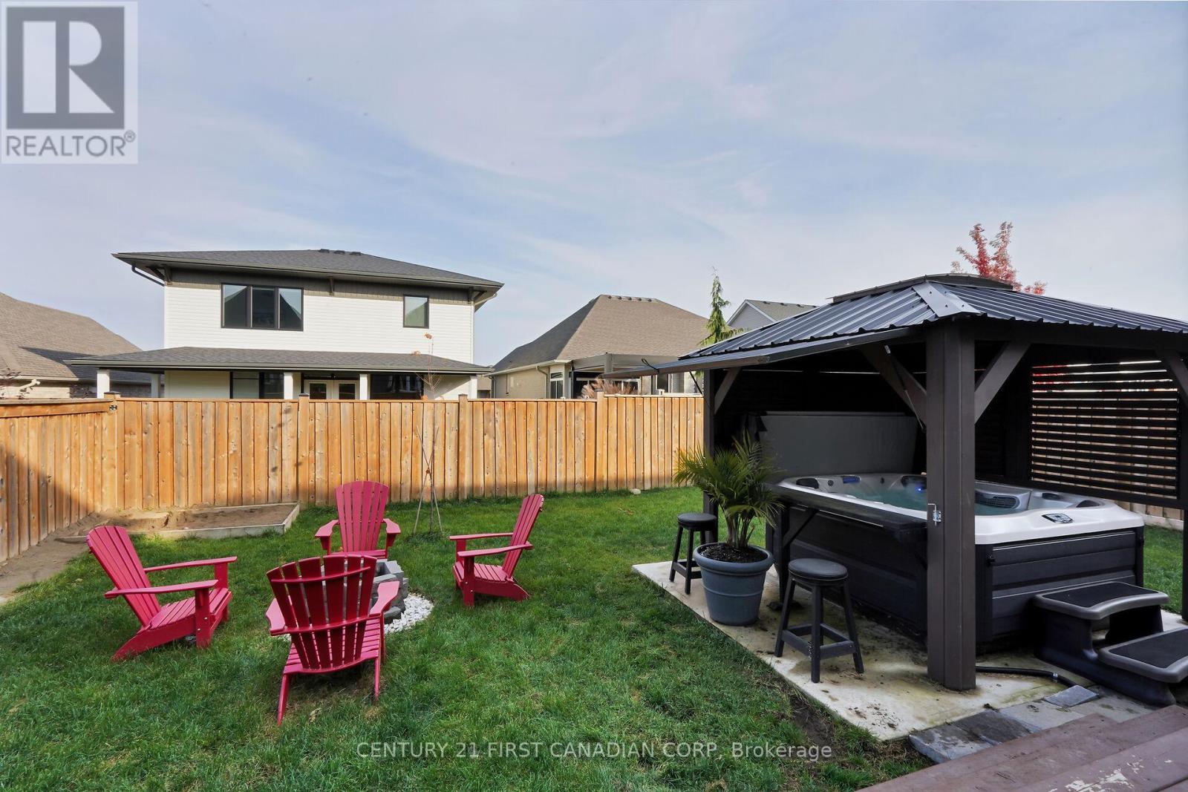3 Bedroom
3 Bathroom
1999.983 - 2499.9795 sqft
Fireplace
Central Air Conditioning
Forced Air
$759,900
Welcome to 15 Honey Bend in the family friendly town of St. Thomas! This move-in ready 3 bedroom + loft, 2.5 bath home features modern amenities and designs throughout. Stepping into the bright & spacious foyer, leading through to an open concept design featuring a cozy living room with gas fireplace & conduit for built-in shelving. The living room opens up the stunning kitchen with high-end stainless steel appliances with extended warranty, walk-in panty, work station and bar/coffee area plus a dining space overlooking the landscaped backyard. Main floor powder room and mudroom with a convenient pet washing station! The second level features a spacious primary bedroom with luxurious 5pc ensuite with walk in glass shower & stand alone soaker tub and huge closet! Two additional bedrooms and a loft area with extra insulation that can be easily converted to a 4th bedroom, or be used as an additional family room, office or playroom for the kids. Convenient second floor laundry and a 5pc shared bath complete this level. The fully fenced backyard features two sprawling decks with plenty of room to entertain, a hot tub area with gazebo. Spend time around the fire pit, or add gardens & a play set. Located in a desirable area within minutes to parks, schools & a quick drive to London or Port Stanley! Don't miss your opportunity to make this your new home. (id:51356)
Property Details
|
MLS® Number
|
X11896081 |
|
Property Type
|
Single Family |
|
Community Name
|
NE |
|
AmenitiesNearBy
|
Park, Schools, Place Of Worship |
|
ParkingSpaceTotal
|
4 |
Building
|
BathroomTotal
|
3 |
|
BedroomsAboveGround
|
3 |
|
BedroomsTotal
|
3 |
|
Appliances
|
Water Heater, Dishwasher, Dryer, Range, Refrigerator, Stove, Washer |
|
BasementType
|
Full |
|
ConstructionStyleAttachment
|
Detached |
|
CoolingType
|
Central Air Conditioning |
|
ExteriorFinish
|
Stone |
|
FireplacePresent
|
Yes |
|
FoundationType
|
Poured Concrete |
|
HalfBathTotal
|
1 |
|
HeatingFuel
|
Natural Gas |
|
HeatingType
|
Forced Air |
|
StoriesTotal
|
2 |
|
SizeInterior
|
1999.983 - 2499.9795 Sqft |
|
Type
|
House |
|
UtilityWater
|
Municipal Water |
Parking
Land
|
Acreage
|
No |
|
LandAmenities
|
Park, Schools, Place Of Worship |
|
Sewer
|
Sanitary Sewer |
|
SizeDepth
|
114 Ft ,9 In |
|
SizeFrontage
|
45 Ft |
|
SizeIrregular
|
45 X 114.8 Ft |
|
SizeTotalText
|
45 X 114.8 Ft |
Rooms
| Level |
Type |
Length |
Width |
Dimensions |
|
Second Level |
Primary Bedroom |
5.43 m |
4.22 m |
5.43 m x 4.22 m |
|
Second Level |
Bedroom |
4.26 m |
2.68 m |
4.26 m x 2.68 m |
|
Second Level |
Bedroom |
4.2 m |
3.26 m |
4.2 m x 3.26 m |
|
Second Level |
Laundry Room |
3.02 m |
2.24 m |
3.02 m x 2.24 m |
|
Second Level |
Loft |
6.42 m |
4.55 m |
6.42 m x 4.55 m |
|
Lower Level |
Recreational, Games Room |
9.42 m |
6.43 m |
9.42 m x 6.43 m |
|
Main Level |
Mud Room |
3.85 m |
1.78 m |
3.85 m x 1.78 m |
|
Main Level |
Dining Room |
4.56 m |
3.16 m |
4.56 m x 3.16 m |
|
Main Level |
Kitchen |
4.56 m |
3.21 m |
4.56 m x 3.21 m |
|
Main Level |
Living Room |
5.76 m |
4.47 m |
5.76 m x 4.47 m |
https://www.realtor.ca/real-estate/27744696/15-honey-bend-st-thomas-ne











































