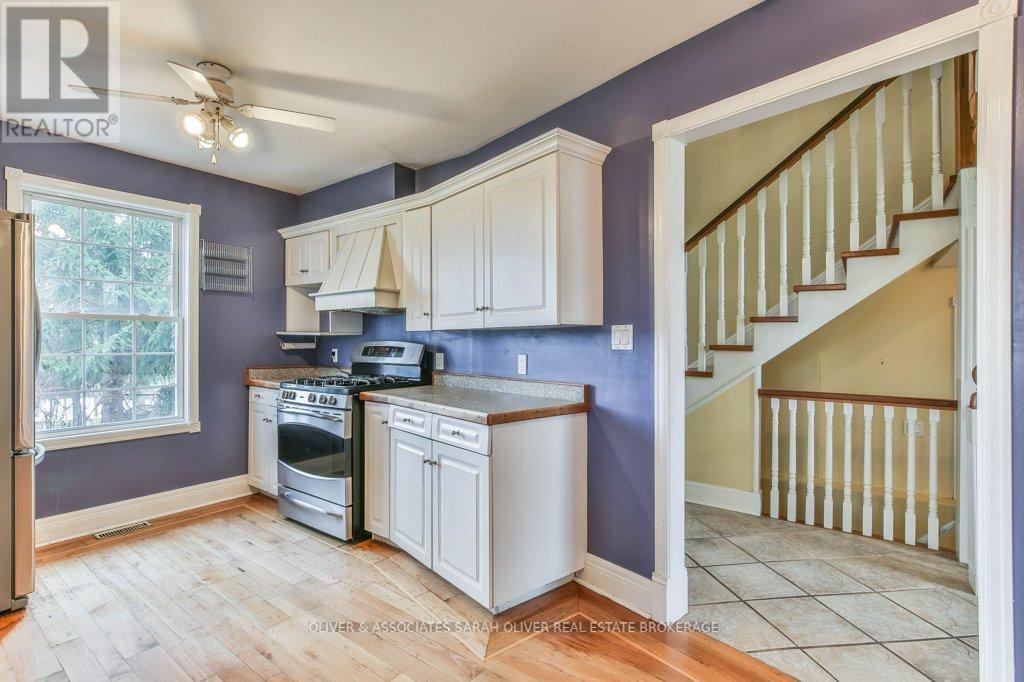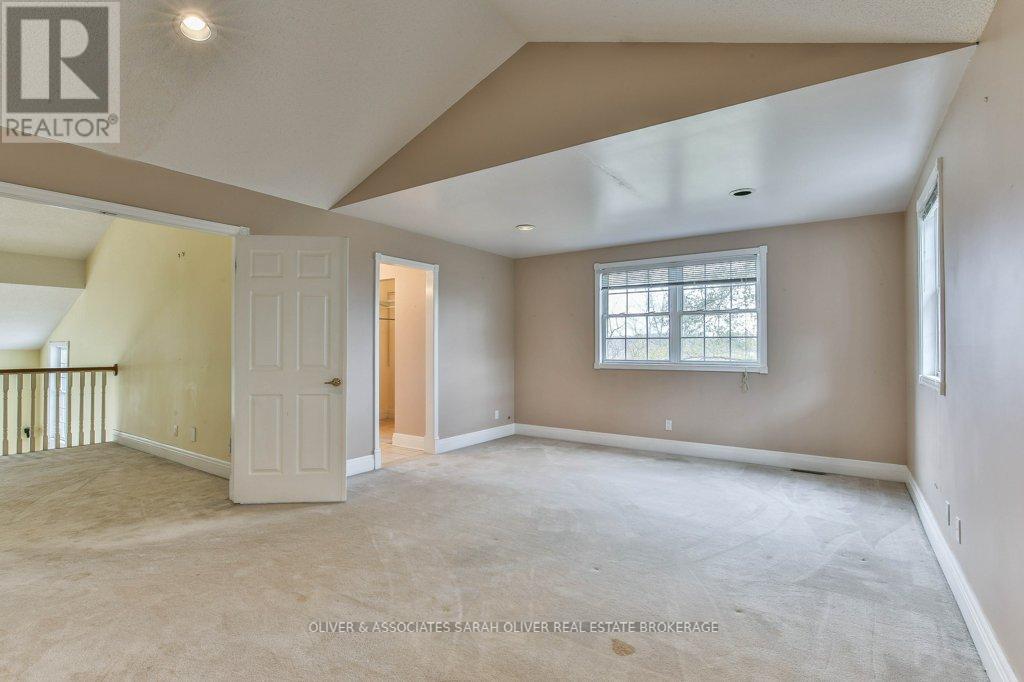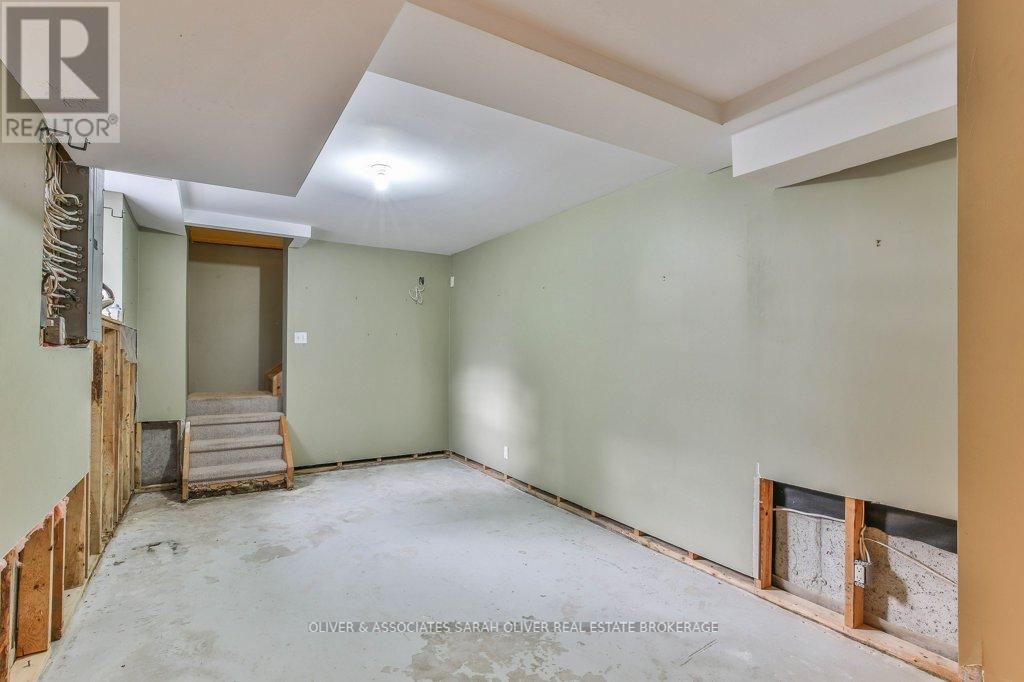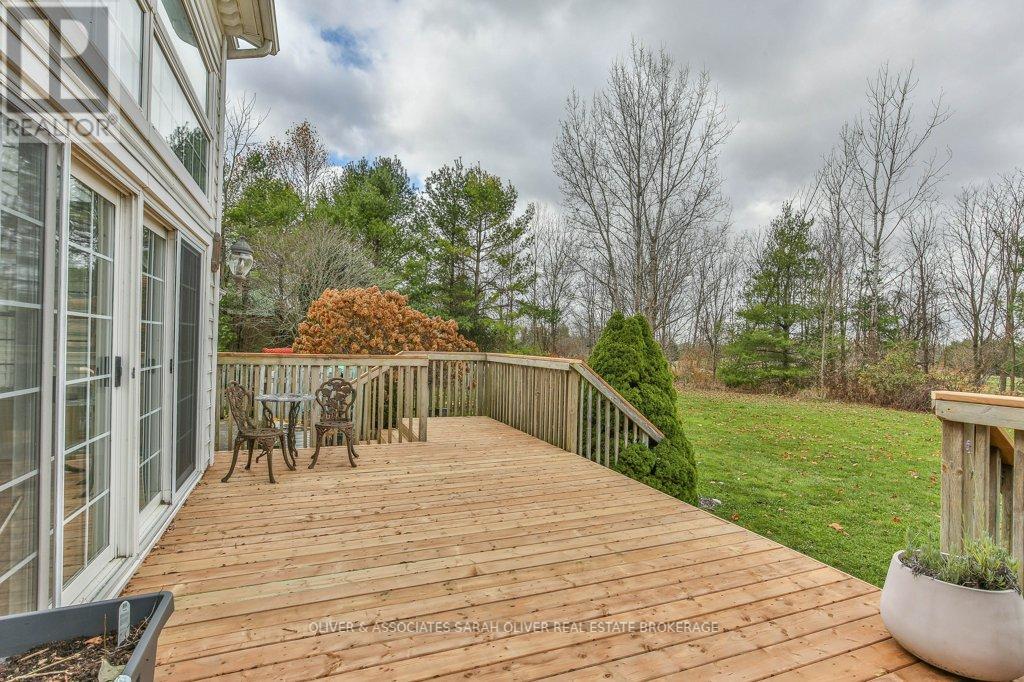4 Bedroom
3 Bathroom
2499.9795 - 2999.975 sqft
Central Air Conditioning
Forced Air
Landscaped
$1,097,000
Welcome to your country estate! Nestled on a sprawling 1.7 acre lot, this 2900 sq. ft. detached single-family residence offers the perfect blend of serene country living and city convenience. This beautiful home boasts 4 spacious bedrooms plus an additional versatile room that can serve as a fifth bedroom or office. Simply enjoy the tranquility of the park-like setting that backs onto Westhaven Golf Course and has a pond! Cathedral ceilings in the living room entering onto the large deck with gazebo and natural gas hookup for the barbecue. Absolutely gorgeous home! (id:51356)
Property Details
|
MLS® Number
|
X10420274 |
|
Property Type
|
Single Family |
|
Community Name
|
North T |
|
EquipmentType
|
Water Heater |
|
Features
|
Wooded Area, Irregular Lot Size, Rolling, Country Residential |
|
ParkingSpaceTotal
|
10 |
|
RentalEquipmentType
|
Water Heater |
|
Structure
|
Deck, Porch |
Building
|
BathroomTotal
|
3 |
|
BedroomsAboveGround
|
4 |
|
BedroomsTotal
|
4 |
|
BasementDevelopment
|
Partially Finished |
|
BasementFeatures
|
Separate Entrance |
|
BasementType
|
N/a (partially Finished) |
|
CoolingType
|
Central Air Conditioning |
|
ExteriorFinish
|
Vinyl Siding |
|
FoundationType
|
Concrete |
|
HeatingFuel
|
Natural Gas |
|
HeatingType
|
Forced Air |
|
StoriesTotal
|
2 |
|
SizeInterior
|
2499.9795 - 2999.975 Sqft |
|
Type
|
House |
Parking
Land
|
Acreage
|
No |
|
LandscapeFeatures
|
Landscaped |
|
Sewer
|
Septic System |
|
SizeDepth
|
576 Ft ,9 In |
|
SizeFrontage
|
133 Ft ,4 In |
|
SizeIrregular
|
133.4 X 576.8 Ft ; 133ft X 576ft X 122ft X 638ft |
|
SizeTotalText
|
133.4 X 576.8 Ft ; 133ft X 576ft X 122ft X 638ft|1/2 - 1.99 Acres |
|
SurfaceWater
|
Lake/pond |
|
ZoningDescription
|
Ar |
Rooms
| Level |
Type |
Length |
Width |
Dimensions |
|
Second Level |
Primary Bedroom |
6.25 m |
4.23 m |
6.25 m x 4.23 m |
|
Second Level |
Bedroom 2 |
4.99 m |
3.27 m |
4.99 m x 3.27 m |
|
Second Level |
Bedroom 3 |
4.27 m |
3.46 m |
4.27 m x 3.46 m |
|
Second Level |
Bedroom 4 |
3.73 m |
3.37 m |
3.73 m x 3.37 m |
|
Basement |
Cold Room |
8.93 m |
1.64 m |
8.93 m x 1.64 m |
|
Basement |
Recreational, Games Room |
8.91 m |
7.39 m |
8.91 m x 7.39 m |
|
Main Level |
Living Room |
6.76 m |
5.37 m |
6.76 m x 5.37 m |
|
Main Level |
Kitchen |
5.05 m |
3.02 m |
5.05 m x 3.02 m |
|
Main Level |
Dining Room |
5.04 m |
3.28 m |
5.04 m x 3.28 m |
|
Main Level |
Family Room |
4.85 m |
3.33 m |
4.85 m x 3.33 m |
|
Main Level |
Office |
3.63 m |
3.4 m |
3.63 m x 3.4 m |
Utilities
|
Cable
|
Available |
|
Wireless
|
Available |
|
Electricity Connected
|
Connected |
|
Natural Gas Available
|
Available |
https://www.realtor.ca/real-estate/27641318/6908-egermont-drive-london-north-t










































