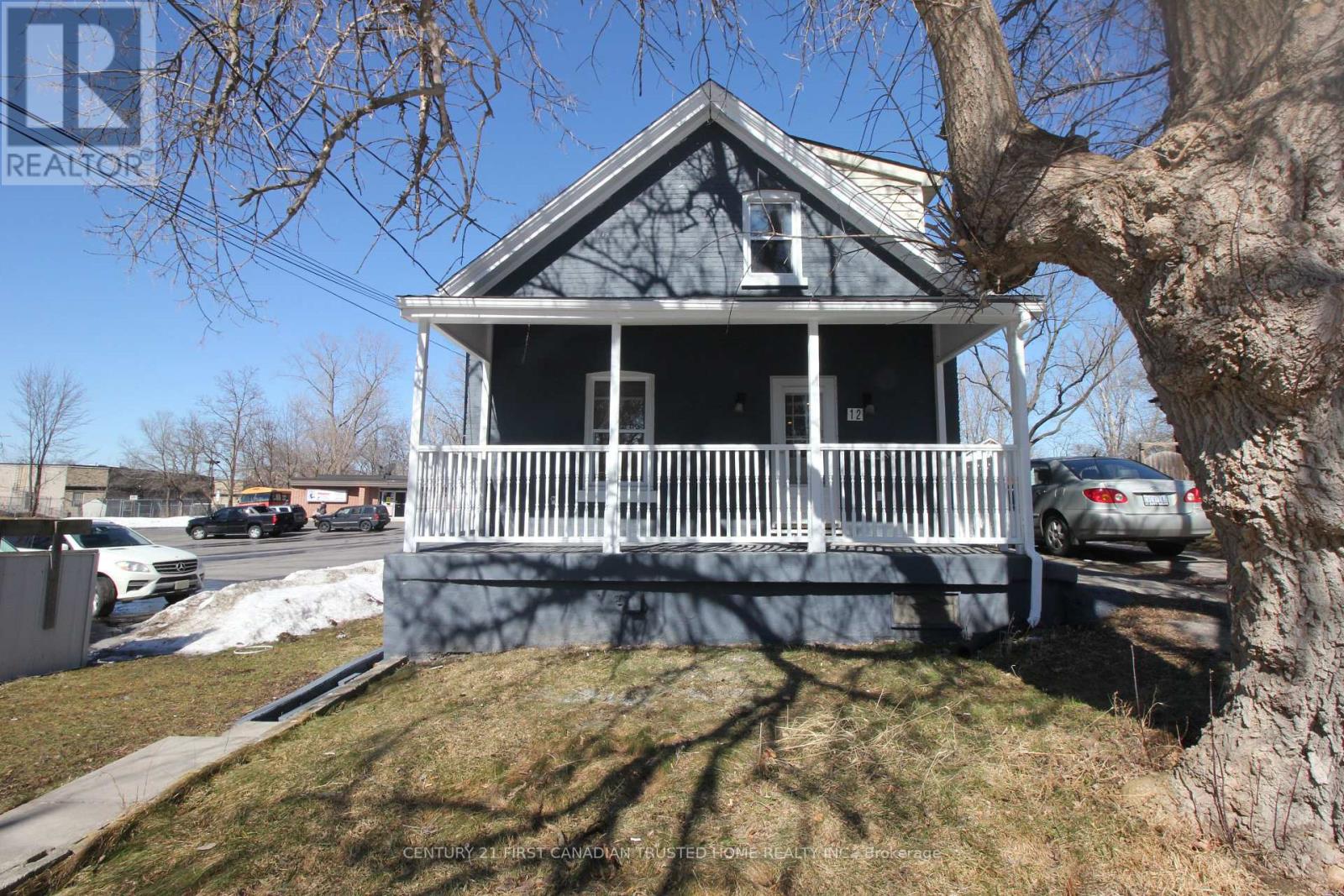Upper - 12 Weston Street London, Ontario N6C 1R1
3 Bedroom
2 Bathroom
1499.9875 - 1999.983 sqft
Central Air Conditioning
Forced Air
$2,300 Monthly
Welcome to 12 Weston Street. All inclusive rental. This lease is for the main floor and second floor, basement is not included. This centrally located home features a primary bedroom on the main floor and 1 full bath (3 piece), 2 additional bedrooms upstairs with an additional 3 piece bathroom. Parking for at least 4 cars. Close to LHSC, Schools, Public Transit, Downtown, White Oaks shopping area & All Amenities. (id:51356)
Property Details
| MLS® Number | X11892044 |
| Property Type | Single Family |
| Community Name | South H |
| AmenitiesNearBy | Hospital, Park, Public Transit, Schools |
| CommunityFeatures | School Bus |
| Features | Flat Site, Carpet Free, Sump Pump |
| ParkingSpaceTotal | 4 |
| Structure | Porch |
Building
| BathroomTotal | 2 |
| BedroomsAboveGround | 3 |
| BedroomsTotal | 3 |
| Appliances | Water Heater, Dryer, Refrigerator, Stove, Washer |
| ConstructionStyleAttachment | Detached |
| CoolingType | Central Air Conditioning |
| ExteriorFinish | Brick Facing |
| FlooringType | Laminate, Tile |
| FoundationType | Poured Concrete |
| HeatingFuel | Natural Gas |
| HeatingType | Forced Air |
| StoriesTotal | 2 |
| SizeInterior | 1499.9875 - 1999.983 Sqft |
| Type | House |
| UtilityWater | Municipal Water |
Land
| Acreage | No |
| LandAmenities | Hospital, Park, Public Transit, Schools |
| Sewer | Sanitary Sewer |
| SizeTotalText | Under 1/2 Acre |
Rooms
| Level | Type | Length | Width | Dimensions |
|---|---|---|---|---|
| Second Level | Bedroom 2 | 4.04 m | 2.95 m | 4.04 m x 2.95 m |
| Second Level | Bathroom | 1.91 m | 1.68 m | 1.91 m x 1.68 m |
| Second Level | Bedroom 3 | 2.77 m | 2.26 m | 2.77 m x 2.26 m |
| Main Level | Bedroom | 3.4 m | 2.9 m | 3.4 m x 2.9 m |
| Main Level | Living Room | 5.99 m | 3.15 m | 5.99 m x 3.15 m |
| Main Level | Kitchen | 3.76 m | 3.05 m | 3.76 m x 3.05 m |
| Main Level | Bathroom | 1.32 m | 1.22 m | 1.32 m x 1.22 m |
| Main Level | Dining Room | 3.78 m | 3.48 m | 3.78 m x 3.48 m |
Utilities
| Cable | Installed |
| Sewer | Installed |
https://www.realtor.ca/real-estate/27735996/upper-12-weston-street-london-south-h
Interested?
Contact us for more information























