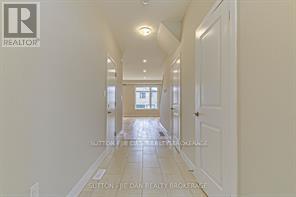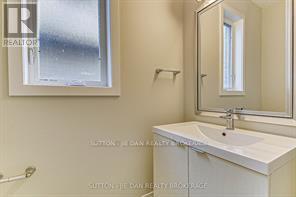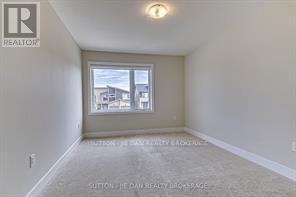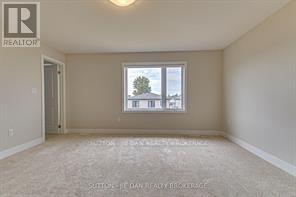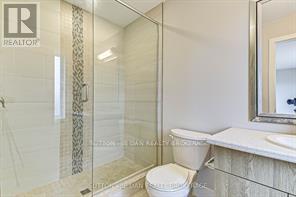350 Edgevalley Road London, Ontario N5V 5J3
3 Bedroom
3 Bathroom
1499.9875 - 1999.983 sqft
Central Air Conditioning
Forced Air
$3,000 Monthly
Beautiful Newer home! Main floor open concept kitchen, living room with hardwood floors, Second floor large master bedroom with en suite and Walk in closet, Other two spacious bedrooms with extra bathroom. Close to all amenities, Masonville mall, UWO, Fanshawe college, walking trails and schools around. call now for showing. ** This is a linked property.** **** EXTRAS **** NONE (id:51356)
Property Details
| MLS® Number | X11888987 |
| Property Type | Single Family |
| Neigbourhood | Fanshawe |
| Community Name | East A |
| AmenitiesNearBy | Hospital |
| Features | Sump Pump |
| ParkingSpaceTotal | 4 |
Building
| BathroomTotal | 3 |
| BedroomsAboveGround | 3 |
| BedroomsTotal | 3 |
| Appliances | Dishwasher, Dryer, Refrigerator, Stove, Washer |
| BasementDevelopment | Unfinished |
| BasementType | Full (unfinished) |
| ConstructionStyleAttachment | Detached |
| CoolingType | Central Air Conditioning |
| ExteriorFinish | Vinyl Siding, Brick |
| FoundationType | Concrete |
| HalfBathTotal | 1 |
| HeatingFuel | Natural Gas |
| HeatingType | Forced Air |
| StoriesTotal | 2 |
| SizeInterior | 1499.9875 - 1999.983 Sqft |
| Type | House |
| UtilityWater | Municipal Water |
Parking
| Attached Garage |
Land
| Acreage | No |
| LandAmenities | Hospital |
| Sewer | Sanitary Sewer |
| SizeDepth | 107 Ft |
| SizeFrontage | 36 Ft |
| SizeIrregular | 36 X 107 Ft |
| SizeTotalText | 36 X 107 Ft|under 1/2 Acre |
Rooms
| Level | Type | Length | Width | Dimensions |
|---|---|---|---|---|
| Second Level | Primary Bedroom | 4.65 m | 4.6 m | 4.65 m x 4.6 m |
| Second Level | Bedroom | 3.78 m | 3.17 m | 3.78 m x 3.17 m |
| Second Level | Bedroom | 4.19 m | 3.05 m | 4.19 m x 3.05 m |
| Second Level | Bathroom | 2 m | 2 m | 2 m x 2 m |
| Main Level | Bathroom | 2 m | 2 m | 2 m x 2 m |
| Main Level | Living Room | 4.62 m | 3.02 m | 4.62 m x 3.02 m |
| Main Level | Dining Room | 3.23 m | 2.95 m | 3.23 m x 2.95 m |
| Main Level | Kitchen | 3.4 m | 2.95 m | 3.4 m x 2.95 m |
https://www.realtor.ca/real-estate/27729460/350-edgevalley-road-london-east-a
Interested?
Contact us for more information


