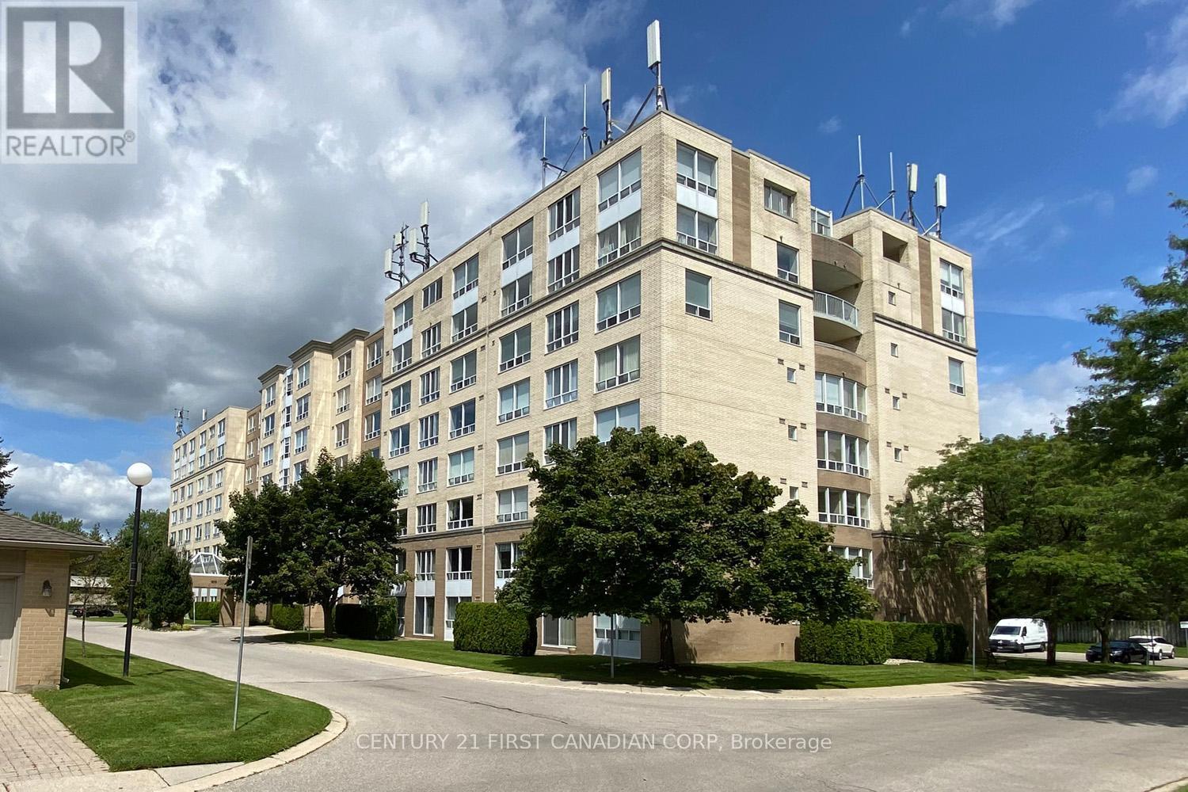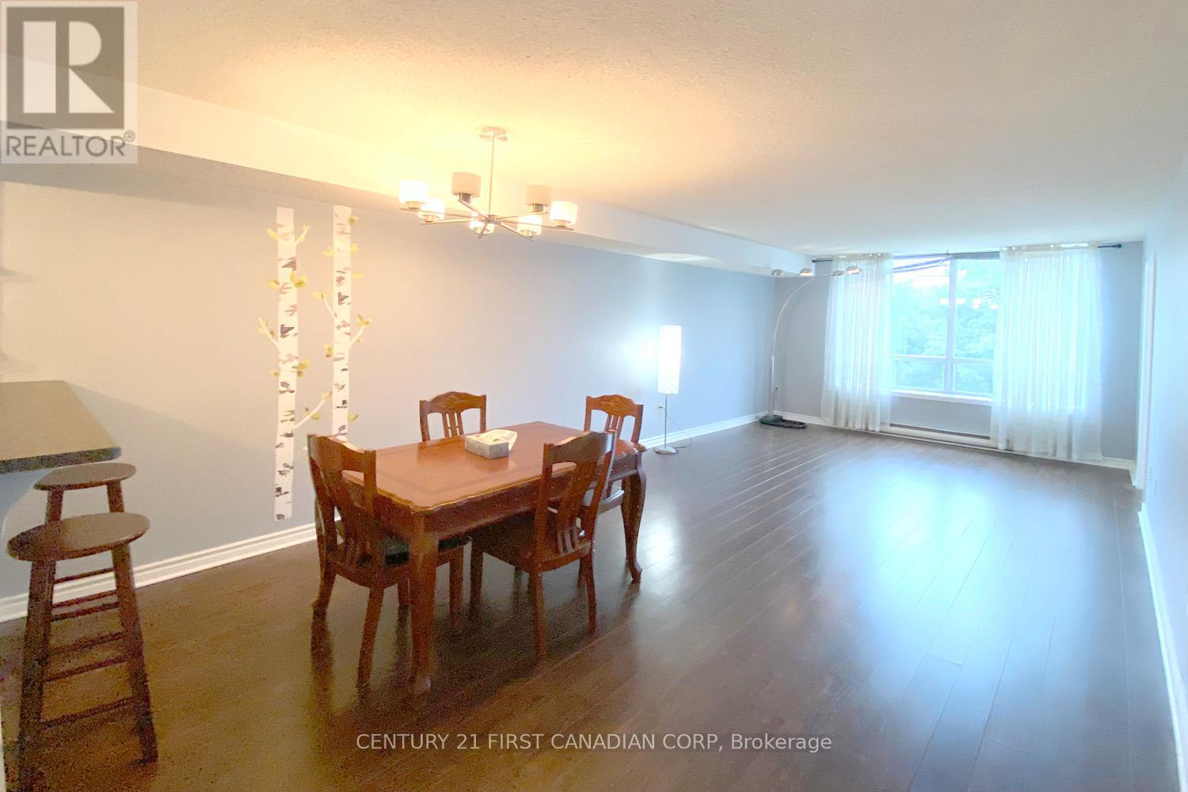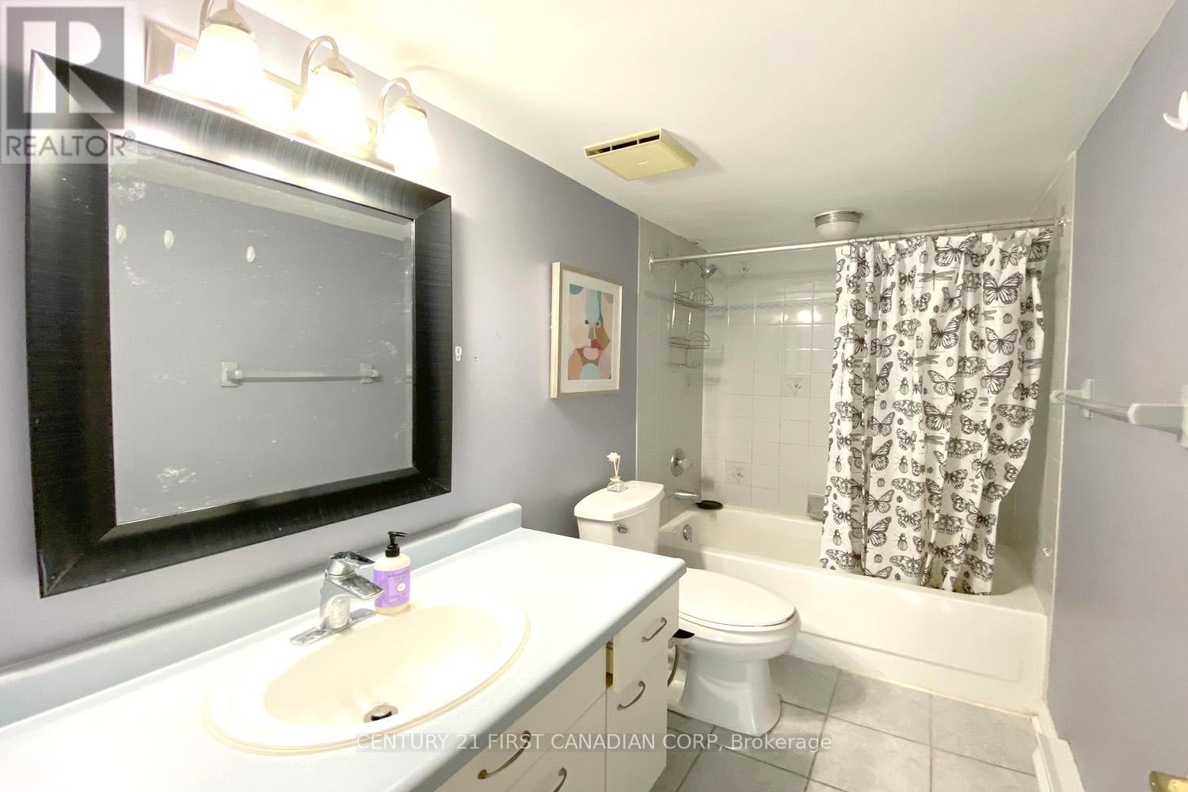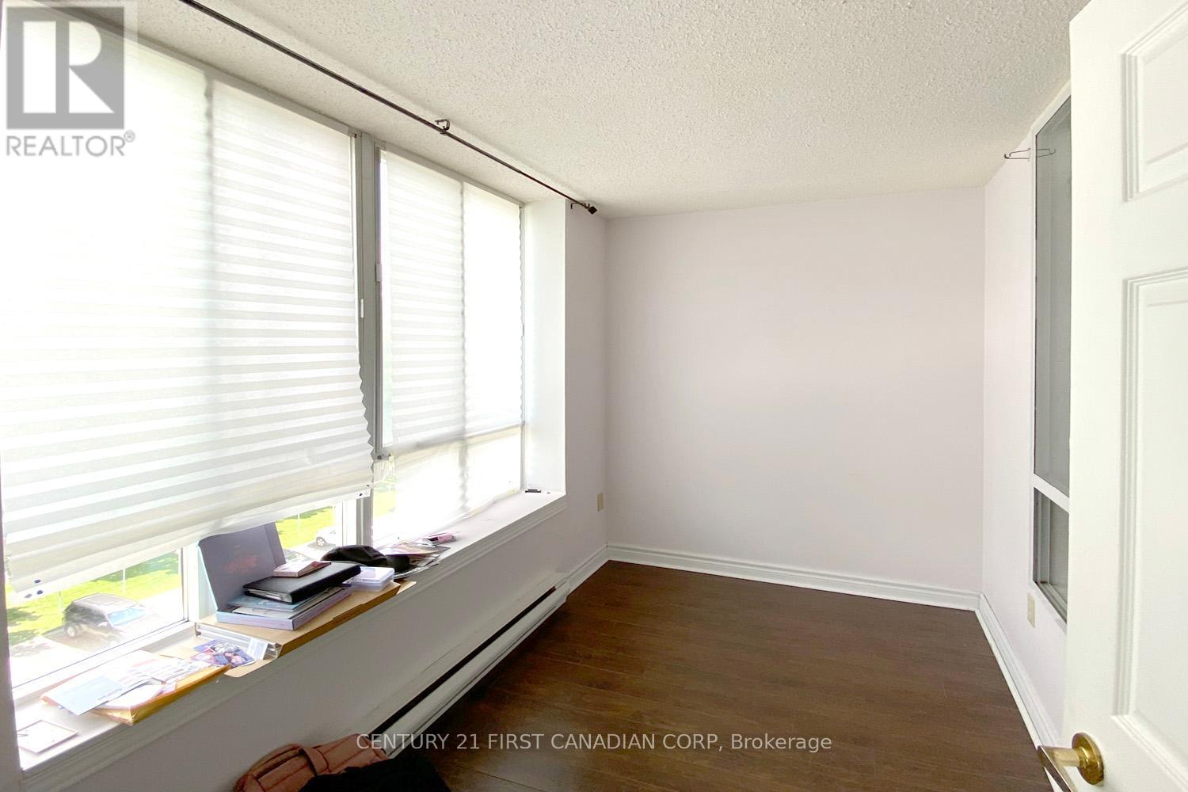602 - 1510 Richmond Street London, Ontario N6G 4V2
2 Bedroom
2 Bathroom
1199.9898 - 1398.9887 sqft
Central Air Conditioning
Heat Pump
$2,100 Monthly
Nice condo close to Western University. 1224 sqft. 2 Bedrooms plus a bright solarium (Den/office), 2 full bathrooms. In suite laundry. Open coception living room and dining room. Huge master bedroom with an ensuite washroom. Second bedroom and den/office share another full bathroom. Walk distcance to Western University, Masonville Mall and Hospital. Bus routes directly to Downtown. Water and one covered parking included. (id:51356)
Property Details
| MLS® Number | X10440609 |
| Property Type | Single Family |
| Community Name | North G |
| AmenitiesNearBy | Hospital, Public Transit |
| CommunityFeatures | Pet Restrictions, School Bus |
| ParkingSpaceTotal | 1 |
Building
| BathroomTotal | 2 |
| BedroomsAboveGround | 2 |
| BedroomsTotal | 2 |
| Amenities | Exercise Centre, Visitor Parking |
| Appliances | Dishwasher, Dryer, Refrigerator, Stove, Washer |
| CoolingType | Central Air Conditioning |
| HeatingFuel | Electric |
| HeatingType | Heat Pump |
| SizeInterior | 1199.9898 - 1398.9887 Sqft |
| Type | Apartment |
Parking
| Underground | |
| Covered |
Land
| Acreage | No |
| LandAmenities | Hospital, Public Transit |
Rooms
| Level | Type | Length | Width | Dimensions |
|---|---|---|---|---|
| Main Level | Kitchen | 2.59 m | 2.34 m | 2.59 m x 2.34 m |
| Main Level | Living Room | 3.53 m | 2.57 m | 3.53 m x 2.57 m |
| Main Level | Dining Room | 3.53 m | 2.57 m | 3.53 m x 2.57 m |
| Main Level | Primary Bedroom | 6.93 m | 3.45 m | 6.93 m x 3.45 m |
| Main Level | Bathroom | Measurements not available | ||
| Main Level | Bedroom | 4.95 m | 3.45 m | 4.95 m x 3.45 m |
| Main Level | Laundry Room | 2.82 m | 1.73 m | 2.82 m x 1.73 m |
| Main Level | Bathroom | Measurements not available |
https://www.realtor.ca/real-estate/27673461/602-1510-richmond-street-london-north-g
Interested?
Contact us for more information



















