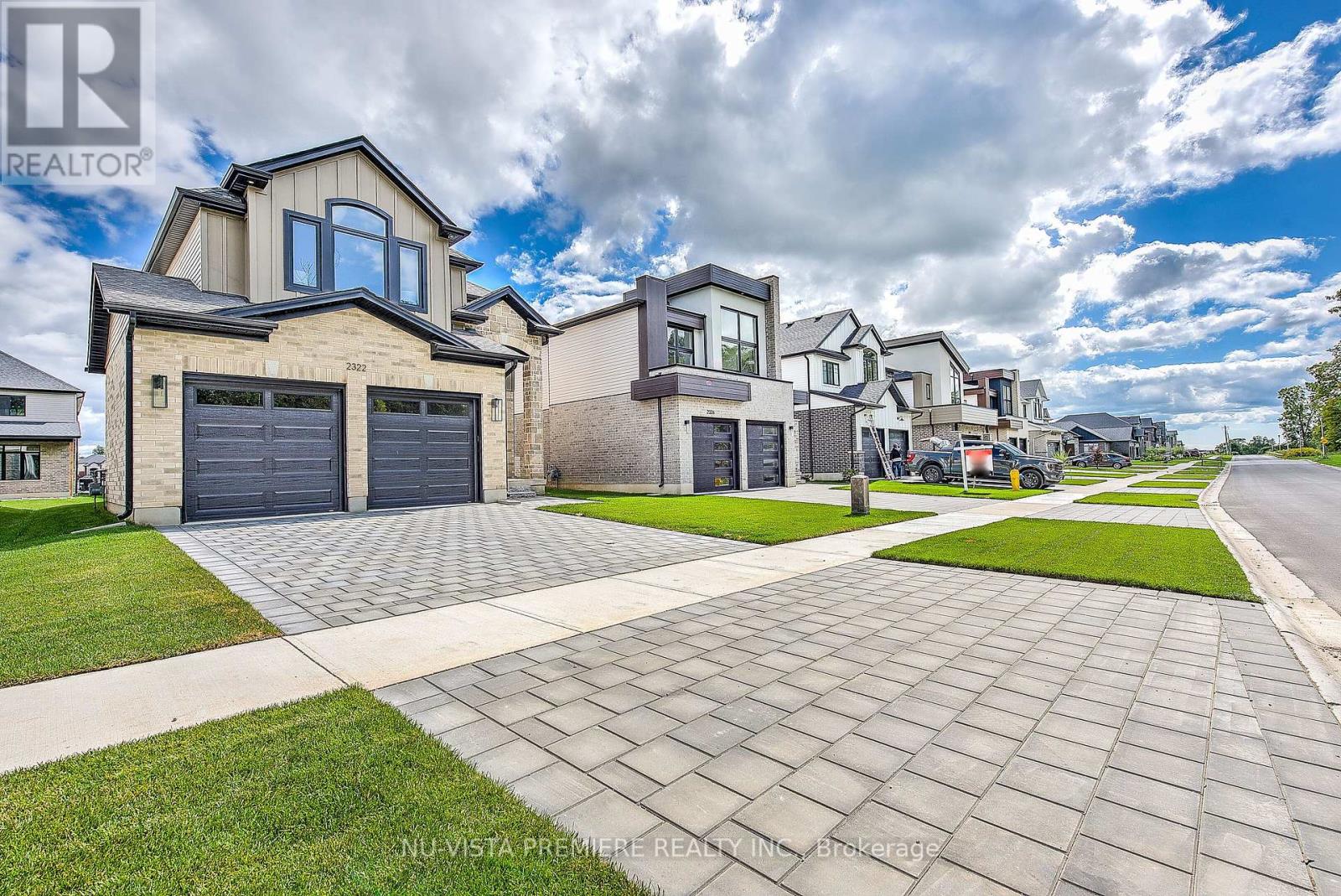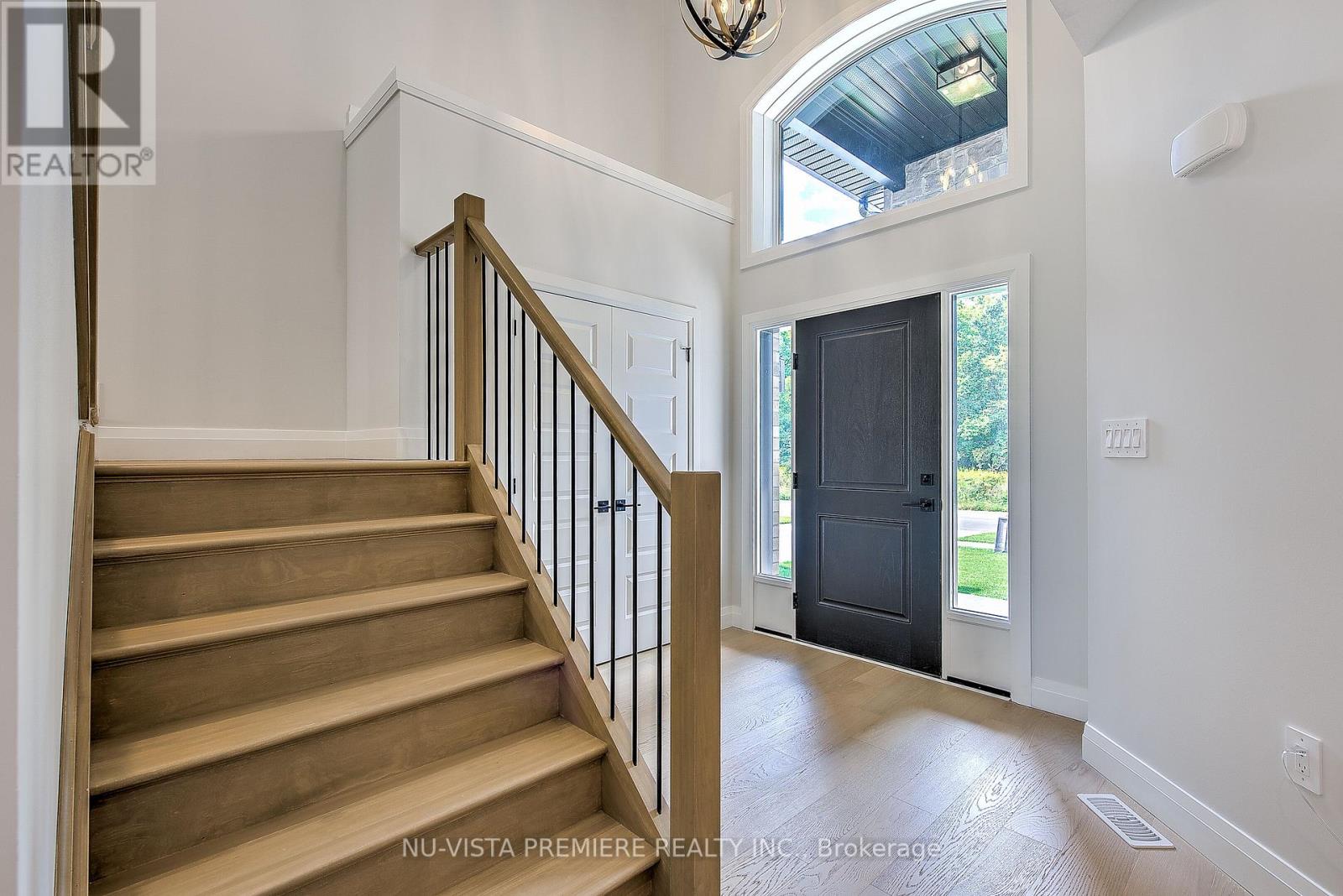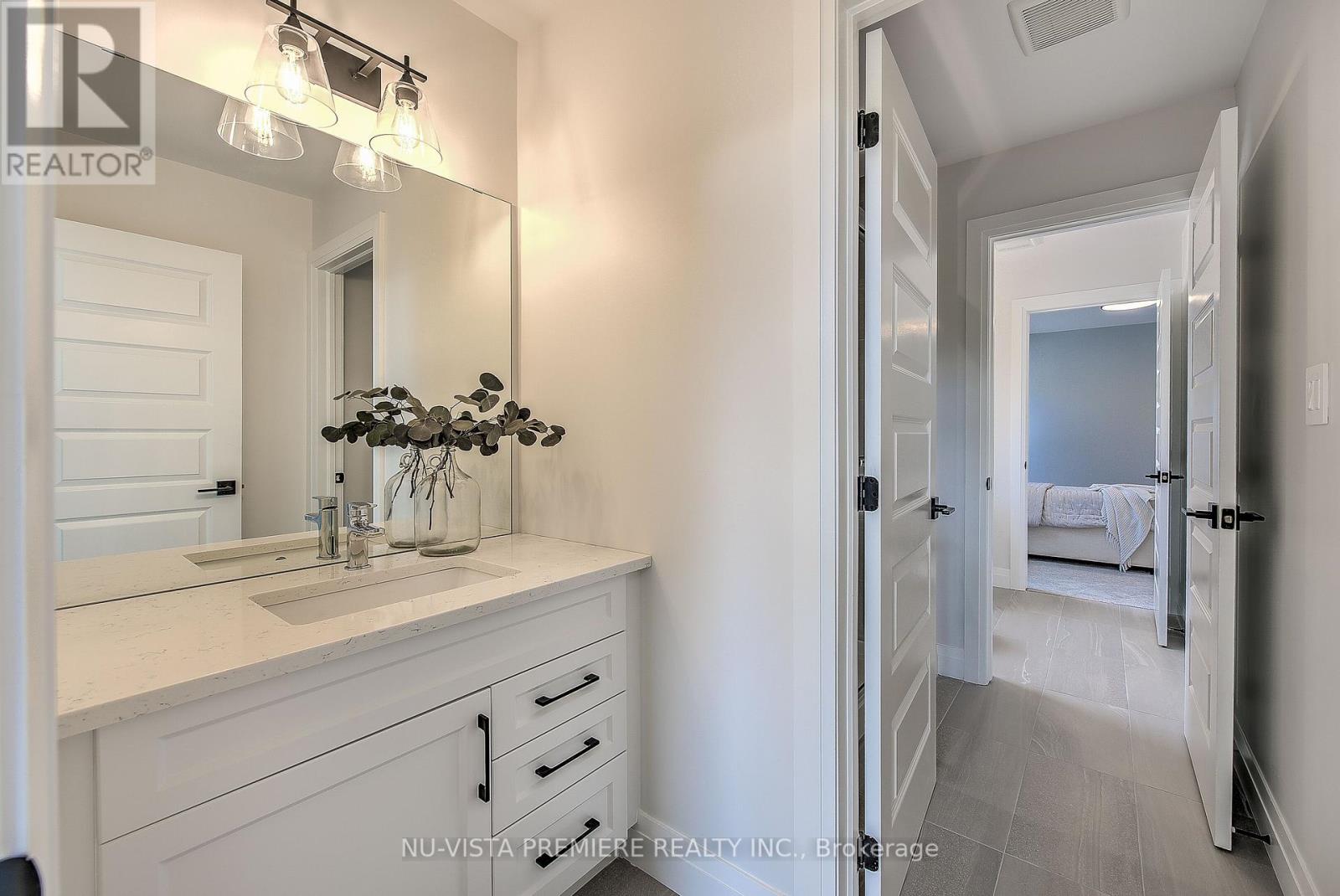2322 Wickerson Road London, Ontario N6K 0C3
4 Bedroom
4 Bathroom
1999.983 - 2499.9795 sqft
Fireplace
Central Air Conditioning
Forced Air
$999,999
Stunning New home over 2400 sq feet! Situated in Wickerson Hills one of Byron's top London communities with great schools and amenities. This home has fine finishes throughout with 4 bedrooms and 3 upper bathrooms including a luxury ensuite and jack and Jill. Wide plank hardwood throughout the main level with deluxe kitchen and gas fire place. This home is perfect for family life in a top family community. (id:51356)
Property Details
| MLS® Number | X9239709 |
| Property Type | Single Family |
| Community Name | South K |
| AmenitiesNearBy | Park, Schools, Ski Area |
| EquipmentType | Water Heater |
| Features | Sump Pump |
| ParkingSpaceTotal | 4 |
| RentalEquipmentType | Water Heater |
Building
| BathroomTotal | 4 |
| BedroomsAboveGround | 4 |
| BedroomsTotal | 4 |
| Amenities | Fireplace(s) |
| BasementDevelopment | Unfinished |
| BasementType | N/a (unfinished) |
| ConstructionStyleAttachment | Detached |
| CoolingType | Central Air Conditioning |
| ExteriorFinish | Brick, Vinyl Siding |
| FireplacePresent | Yes |
| FireplaceTotal | 1 |
| FoundationType | Poured Concrete |
| HalfBathTotal | 1 |
| HeatingFuel | Natural Gas |
| HeatingType | Forced Air |
| StoriesTotal | 2 |
| SizeInterior | 1999.983 - 2499.9795 Sqft |
| Type | House |
| UtilityWater | Municipal Water |
Parking
| Attached Garage |
Land
| Acreage | No |
| LandAmenities | Park, Schools, Ski Area |
| Sewer | Sanitary Sewer |
| SizeDepth | 107 Ft ,9 In |
| SizeFrontage | 40 Ft ,6 In |
| SizeIrregular | 40.5 X 107.8 Ft |
| SizeTotalText | 40.5 X 107.8 Ft |
Rooms
| Level | Type | Length | Width | Dimensions |
|---|---|---|---|---|
| Second Level | Primary Bedroom | 4.72 m | 3.84 m | 4.72 m x 3.84 m |
| Second Level | Bedroom 2 | 4.33 m | 3.66 m | 4.33 m x 3.66 m |
| Second Level | Bedroom 3 | 3.38 m | 3.35 m | 3.38 m x 3.35 m |
| Second Level | Bedroom 4 | 3.57 m | 3.08 m | 3.57 m x 3.08 m |
| Main Level | Kitchen | 3.84 m | 3.2 m | 3.84 m x 3.2 m |
| Main Level | Eating Area | 3.2 m | 3.05 m | 3.2 m x 3.05 m |
| Main Level | Dining Room | 3.05 m | 4.36 m | 3.05 m x 4.36 m |
| Main Level | Great Room | 4.36 m | 5.79 m | 4.36 m x 5.79 m |
https://www.realtor.ca/real-estate/27252751/2322-wickerson-road-london-south-k
Interested?
Contact us for more information











































