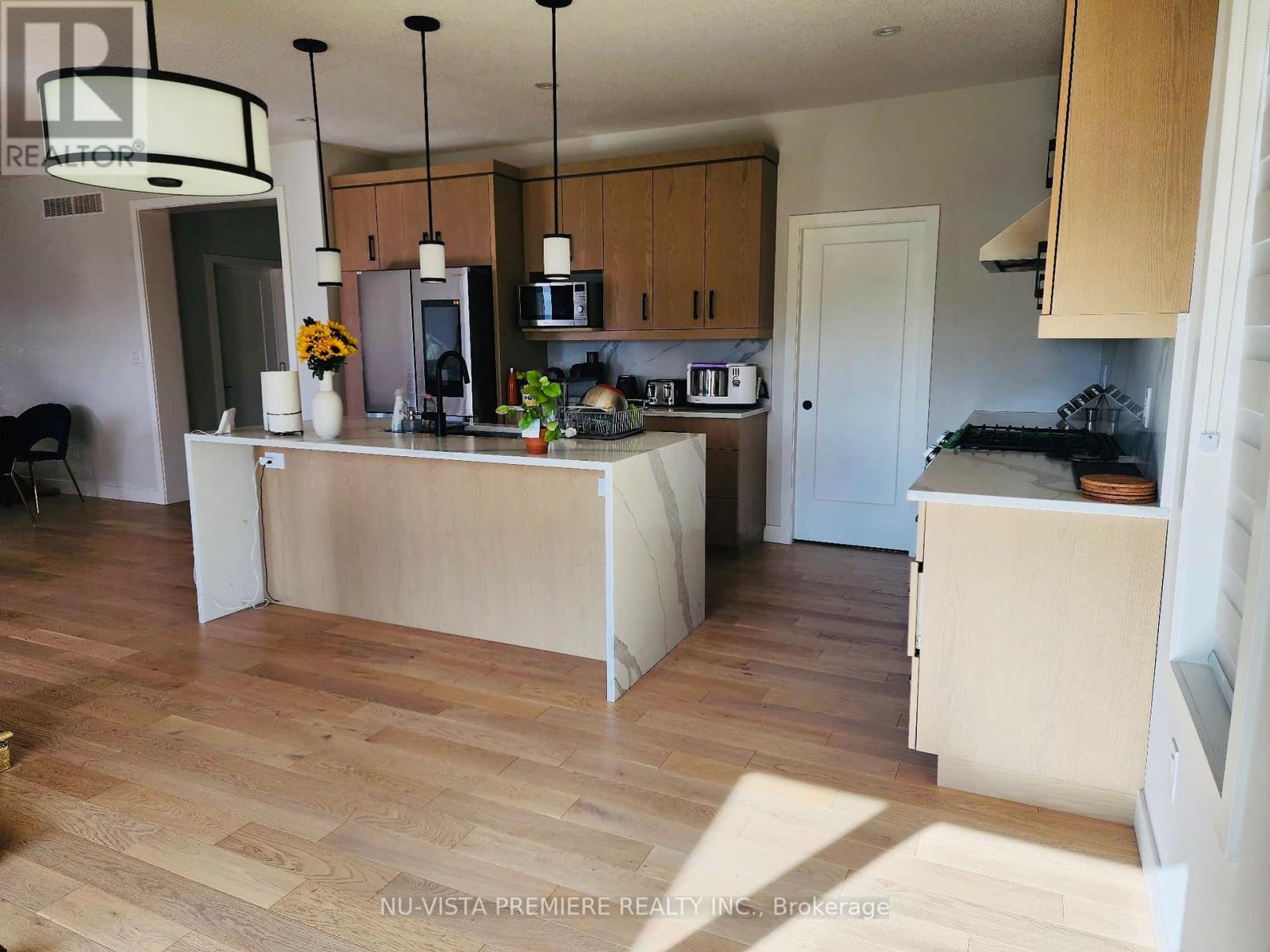4 Bedroom
3 Bathroom
1999.983 - 2499.9795 sqft
Fireplace
Central Air Conditioning, Air Exchanger
Forced Air
$3,500 Monthly
WELCOME TO 2589 BUROAK DR Located In The Desirable And Premium Neighbourhood Of North London. YOU WILL LOVE THIS UNIQUE RENTAL OPPORTUNITY! THIS HOME ..THE PERFECT HOME FOR A FAMILY WITH OLDER KIDS WHO NEED THEIR OWN SPACE! The Main Floor Shines With Its Stunning Welcoming Entryway That Flows Into A Spacious Open-Concept Living Space Which Is Perfect For Entertaining. You Will Love The Large Windows And All The Natural Light That Floods Into The Home! On The Main Level, This Home Is As Inviting As It Gets. A Huge Open-To-Above foyer Lead To The Open-Concept Kitchen, Dining Area, And Family Room. The Modern Chef Inspired Kitchen Boasts Beautiful High End Custom Cabinetry, Quartz Counters And A Convenient Pantry. There Is Enough Space In This Home To Entertain And Host With Comfort. Get Ready To Be Wowed By The Space On The Upper Floor. MasterBeroom boast large space with it 5pcs ensuite and a Walkin Closet. 3 other Large size bedrooms with a main bath. (id:51356)
Property Details
|
MLS® Number
|
X10410504 |
|
Property Type
|
Single Family |
|
Community Name
|
North S |
|
Features
|
Sump Pump |
|
ParkingSpaceTotal
|
4 |
Building
|
BathroomTotal
|
3 |
|
BedroomsAboveGround
|
4 |
|
BedroomsTotal
|
4 |
|
BasementDevelopment
|
Unfinished |
|
BasementType
|
N/a (unfinished) |
|
ConstructionStyleAttachment
|
Detached |
|
CoolingType
|
Central Air Conditioning, Air Exchanger |
|
ExteriorFinish
|
Brick, Vinyl Siding |
|
FireplacePresent
|
Yes |
|
FoundationType
|
Poured Concrete |
|
HalfBathTotal
|
1 |
|
HeatingFuel
|
Natural Gas |
|
HeatingType
|
Forced Air |
|
StoriesTotal
|
2 |
|
SizeInterior
|
1999.983 - 2499.9795 Sqft |
|
Type
|
House |
|
UtilityWater
|
Municipal Water |
Parking
Land
|
Acreage
|
No |
|
Sewer
|
Sanitary Sewer |
|
SizeDepth
|
107 Ft |
|
SizeFrontage
|
40 Ft |
|
SizeIrregular
|
40 X 107 Ft |
|
SizeTotalText
|
40 X 107 Ft |
Rooms
| Level |
Type |
Length |
Width |
Dimensions |
|
Second Level |
Primary Bedroom |
5.33 m |
4.27 m |
5.33 m x 4.27 m |
|
Second Level |
Bedroom 2 |
3.2 m |
3 m |
3.2 m x 3 m |
|
Second Level |
Bedroom 3 |
3.56 m |
335 m |
3.56 m x 335 m |
|
Second Level |
Bedroom 4 |
3.63 m |
|
3.63 m x Measurements not available |
|
Second Level |
Laundry Room |
2.59 m |
196 m |
2.59 m x 196 m |
|
Main Level |
Kitchen |
3.96 m |
2.74 m |
3.96 m x 2.74 m |
|
Main Level |
Dining Room |
5.18 m |
3.35 m |
5.18 m x 3.35 m |
|
Main Level |
Eating Area |
3.73 m |
3.05 m |
3.73 m x 3.05 m |
|
Main Level |
Living Room |
5.18 m |
4.06 m |
5.18 m x 4.06 m |
https://www.realtor.ca/real-estate/27623355/2589-buroak-drive-london-north-s












