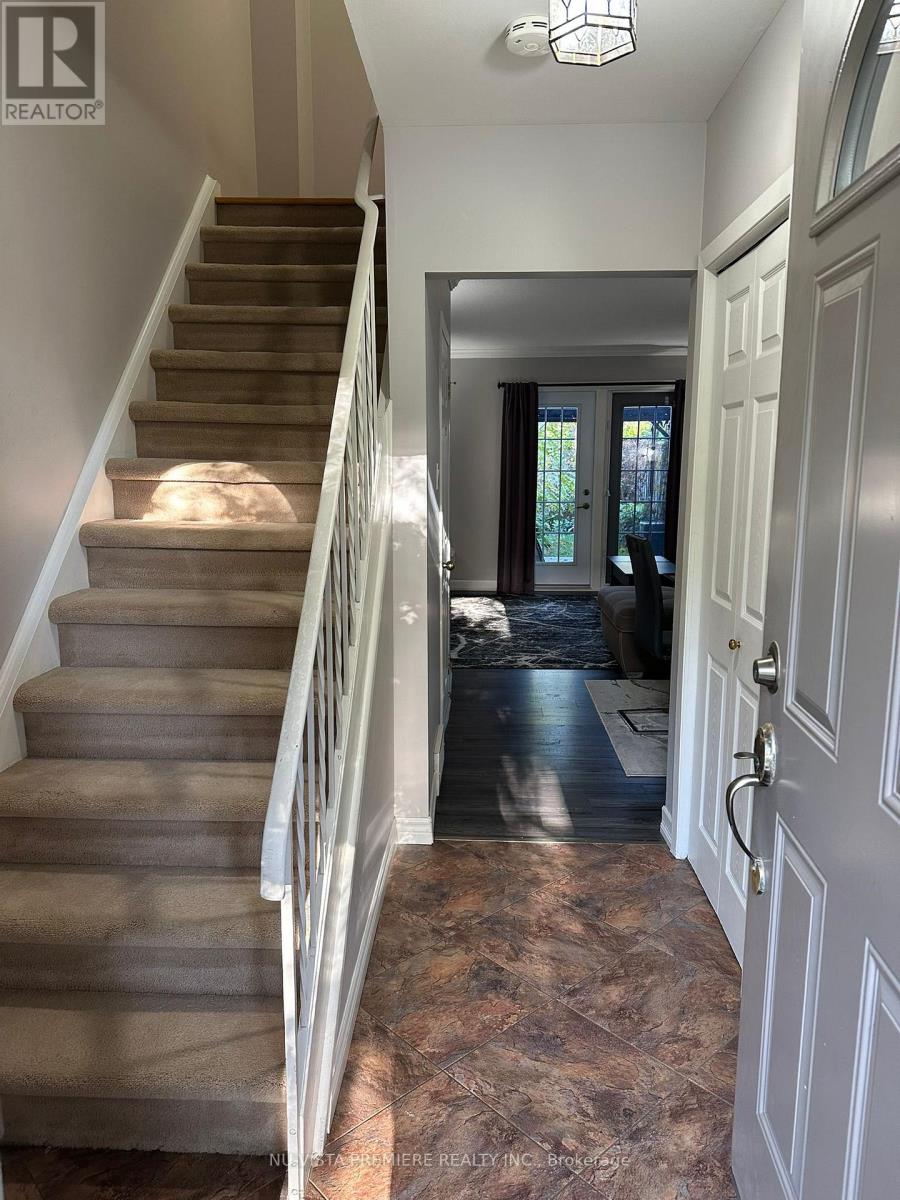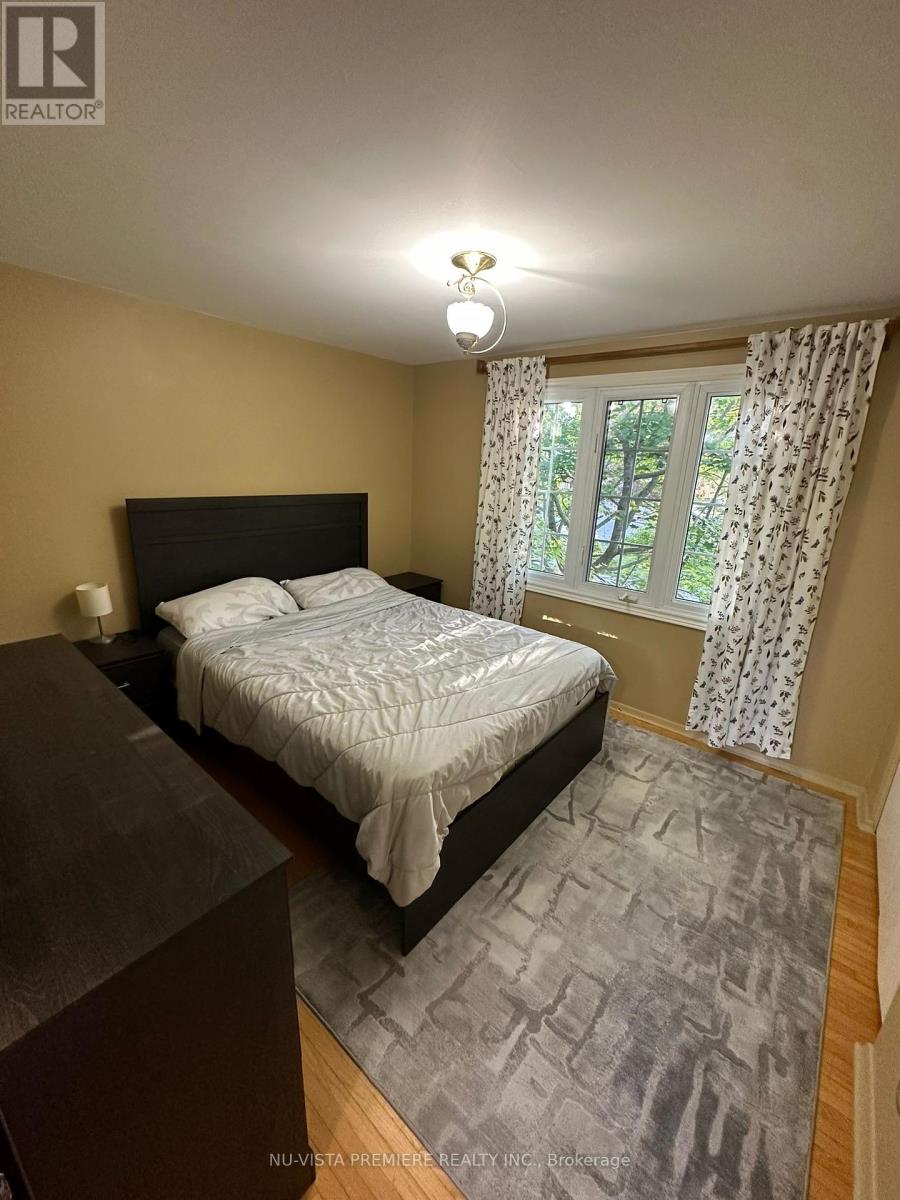44 Homestead Crescent London, Ontario N6G 2E4
$2,600 MonthlyMaintenance,
$295 Monthly
Maintenance,
$295 MonthlyWelcome to 44 Homestead Crescent a beautifully furnished home offering high-quality furniture, including a 70-inch TV, cozy bedroom sets, and a charming gazebo in the backyard. Perfectly located in White Hills, this home is just minutes from UWO, Sherwood Mall, restaurants, gyms, and more. Featuring 2+1 spacious bedrooms and 1.5 bathrooms, this property is truly move-in ready. Rent includes ALL UTILITIES (internet not included) and full furnishings, so all you need to do is turn the key and settle in. Available immediately make this inviting space your next home! (id:51356)
Property Details
| MLS® Number | X10410528 |
| Property Type | Single Family |
| Community Name | North A |
| CommunityFeatures | Pet Restrictions |
| Features | Sump Pump |
| ParkingSpaceTotal | 1 |
Building
| BathroomTotal | 2 |
| BedroomsAboveGround | 2 |
| BedroomsTotal | 2 |
| Amenities | Visitor Parking |
| Appliances | Water Heater |
| BasementDevelopment | Finished |
| BasementType | N/a (finished) |
| CoolingType | Central Air Conditioning |
| ExteriorFinish | Shingles, Aluminum Siding |
| FireplacePresent | Yes |
| HalfBathTotal | 1 |
| HeatingFuel | Natural Gas |
| HeatingType | Forced Air |
| StoriesTotal | 2 |
| SizeInterior | 1399.9886 - 1598.9864 Sqft |
| Type | Row / Townhouse |
Land
| Acreage | No |
Rooms
| Level | Type | Length | Width | Dimensions |
|---|---|---|---|---|
| Second Level | Bedroom | 4.24 m | 3.4 m | 4.24 m x 3.4 m |
| Second Level | Bedroom | 3.25 m | 3.02 m | 3.25 m x 3.02 m |
| Main Level | Living Room | 3.48 m | 4.29 m | 3.48 m x 4.29 m |
| Main Level | Family Room | 4.09 m | 3.35 m | 4.09 m x 3.35 m |
| Main Level | Kitchen | 3.12 m | 2.26 m | 3.12 m x 2.26 m |
https://www.realtor.ca/real-estate/27623356/44-homestead-crescent-london-north-a
Interested?
Contact us for more information






























