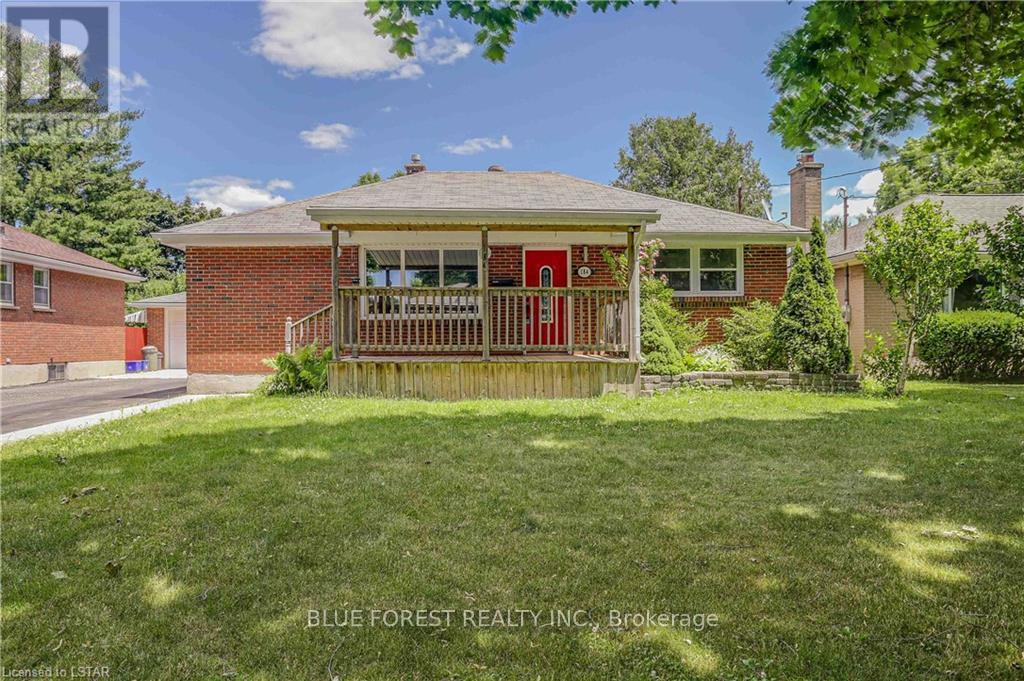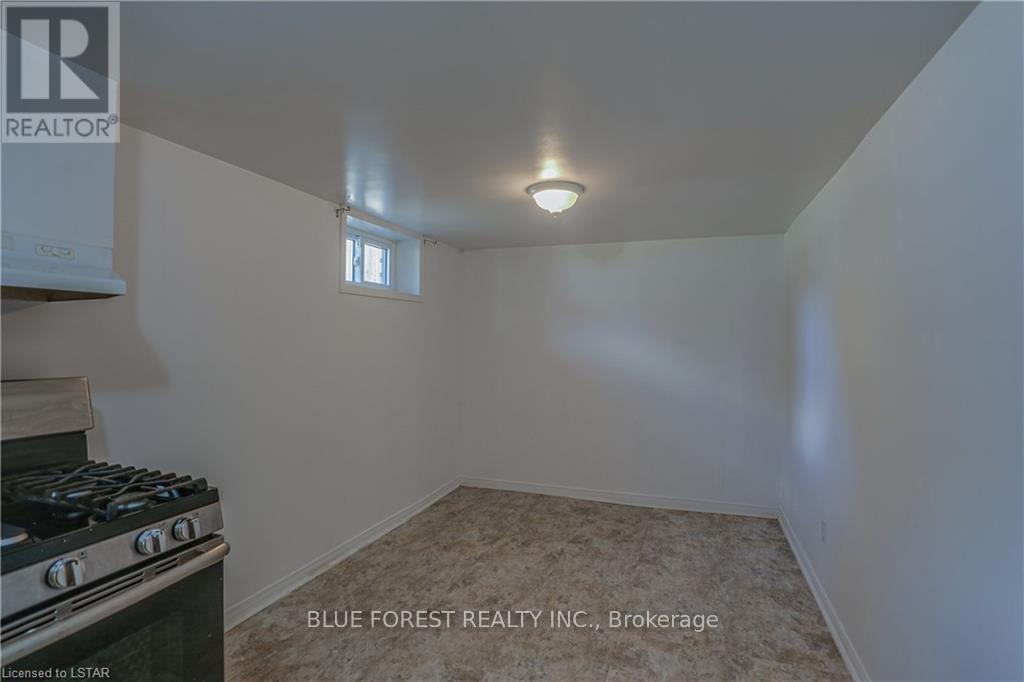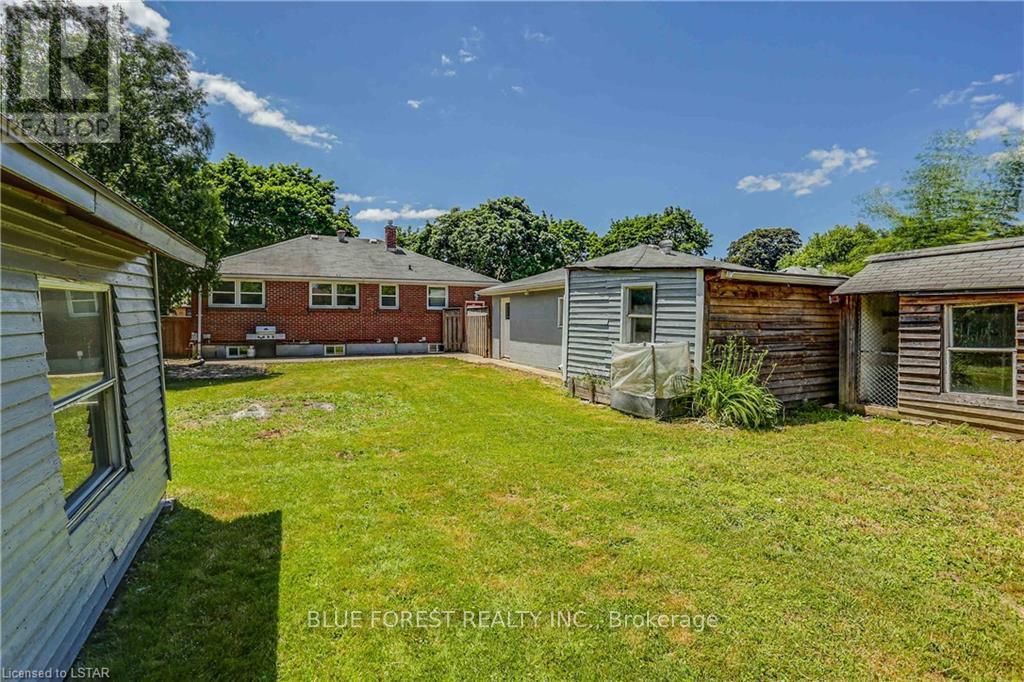4 Bedroom
2 Bathroom
1999.983 - 2499.9795 sqft
Bungalow
Central Air Conditioning
Forced Air
$574,900
Welcome to this beautifully maintained 4-bedroom, 2-bathroom ranch, perfectly situated in a vibrant community thats ideal for families and savvy investors alike. Step inside to discover spacious bedrooms bathed in natural light and modern finishes throughout. The lower level features a fully equipped 1-bedroom suite, complete with a full bathroom and kitchen, perfect for guests, extended family, or rental income. Enjoy the expansive backyard, a fantastic space for outdoor gatherings, playtime, or gardening. A detached garage adds extra convenience and storage; Located close to schools and amenities, this home offers both comfort and convenience. Don't miss your chance to own this gem, book your showing today! (id:51356)
Property Details
|
MLS® Number
|
X10406709 |
|
Property Type
|
Single Family |
|
Community Name
|
East H |
|
AmenitiesNearBy
|
Park, Public Transit, Schools, Place Of Worship |
|
Features
|
Carpet Free, In-law Suite |
|
ParkingSpaceTotal
|
4 |
|
Structure
|
Shed |
Building
|
BathroomTotal
|
2 |
|
BedroomsAboveGround
|
3 |
|
BedroomsBelowGround
|
1 |
|
BedroomsTotal
|
4 |
|
Appliances
|
Garage Door Opener Remote(s) |
|
ArchitecturalStyle
|
Bungalow |
|
BasementFeatures
|
Apartment In Basement, Separate Entrance |
|
BasementType
|
N/a |
|
ConstructionStyleAttachment
|
Detached |
|
CoolingType
|
Central Air Conditioning |
|
ExteriorFinish
|
Brick |
|
FoundationType
|
Poured Concrete |
|
HeatingFuel
|
Natural Gas |
|
HeatingType
|
Forced Air |
|
StoriesTotal
|
1 |
|
SizeInterior
|
1999.983 - 2499.9795 Sqft |
|
Type
|
House |
|
UtilityWater
|
Municipal Water |
Parking
Land
|
Acreage
|
No |
|
FenceType
|
Fenced Yard |
|
LandAmenities
|
Park, Public Transit, Schools, Place Of Worship |
|
Sewer
|
Sanitary Sewer |
|
SizeDepth
|
132 Ft |
|
SizeFrontage
|
50 Ft |
|
SizeIrregular
|
50 X 132 Ft |
|
SizeTotalText
|
50 X 132 Ft |
Rooms
| Level |
Type |
Length |
Width |
Dimensions |
|
Lower Level |
Kitchen |
5.26 m |
3.71 m |
5.26 m x 3.71 m |
|
Lower Level |
Living Room |
7.47 m |
3.56 m |
7.47 m x 3.56 m |
|
Lower Level |
Bedroom |
3.56 m |
3.07 m |
3.56 m x 3.07 m |
|
Main Level |
Living Room |
6.93 m |
3.56 m |
6.93 m x 3.56 m |
|
Main Level |
Dining Room |
2.31 m |
2.18 m |
2.31 m x 2.18 m |
|
Main Level |
Kitchen |
3.84 m |
1.98 m |
3.84 m x 1.98 m |
|
Main Level |
Primary Bedroom |
3.53 m |
2.92 m |
3.53 m x 2.92 m |
|
Main Level |
Bedroom 2 |
3.84 m |
2.29 m |
3.84 m x 2.29 m |
|
Main Level |
Bedroom 3 |
2.82 m |
2.67 m |
2.82 m x 2.67 m |
https://www.realtor.ca/real-estate/27615308/184-kirkland-crescent-london-east-h










































