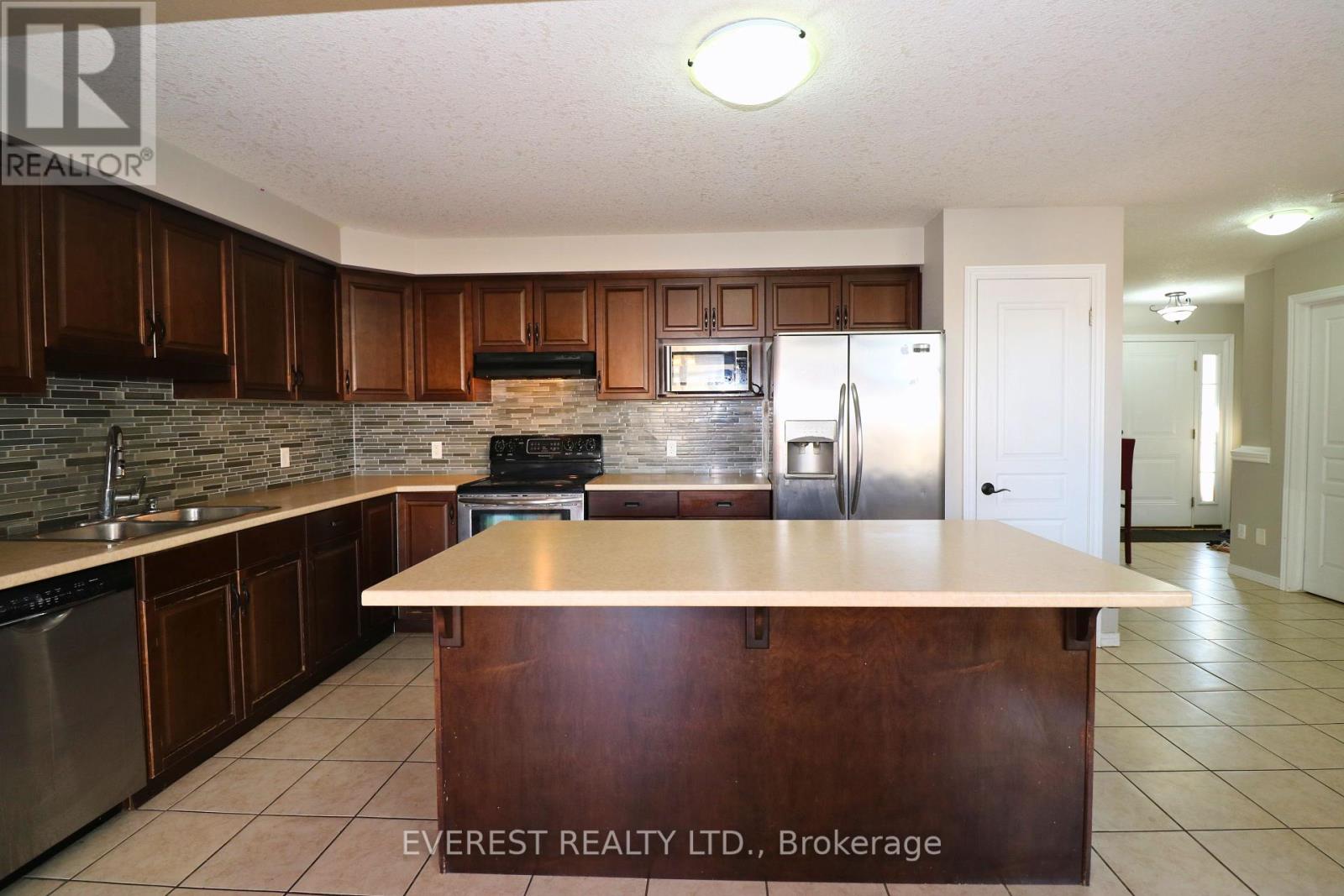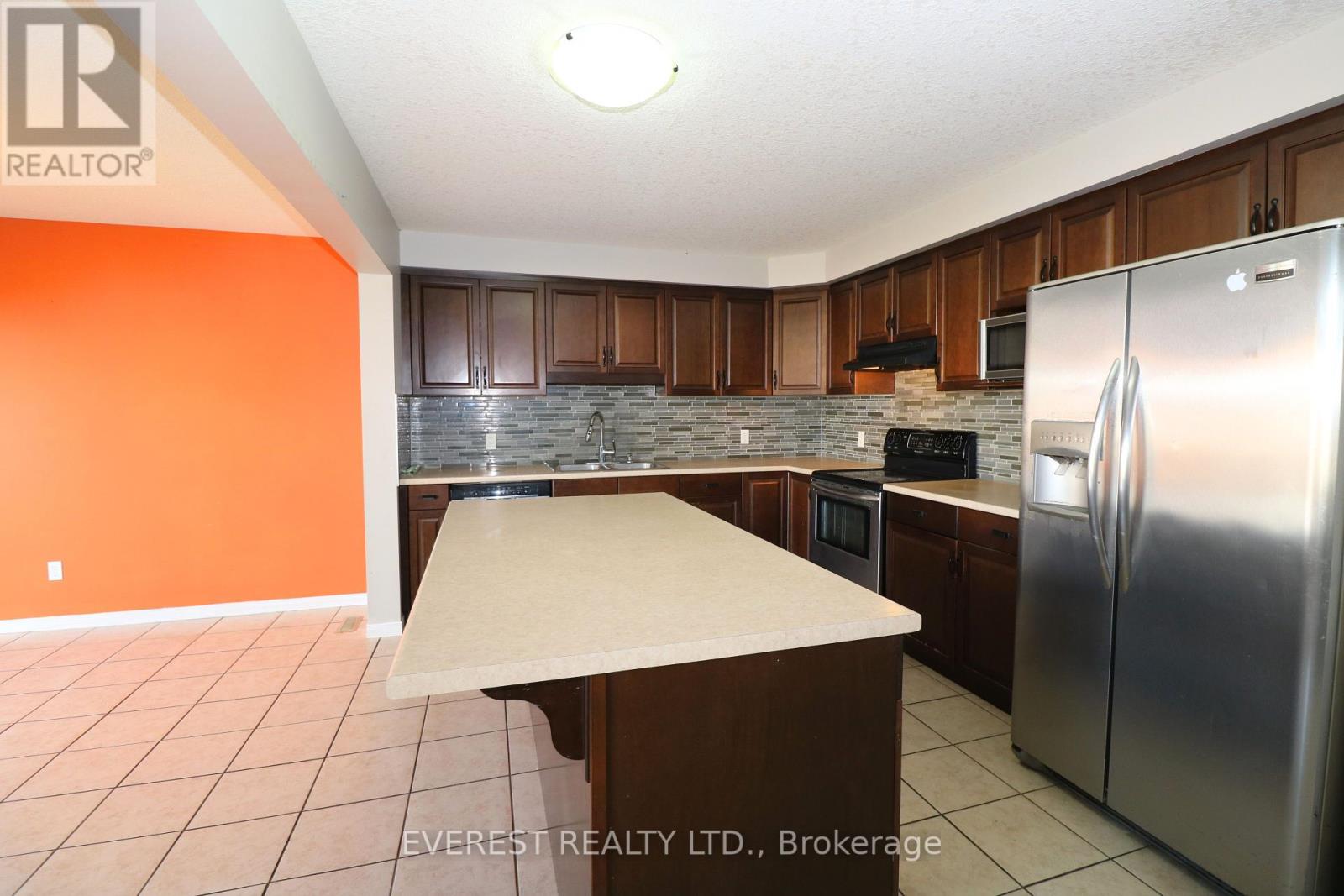4 Bedroom
4 Bathroom
1999.983 - 2499.9795 sqft
Central Air Conditioning
Forced Air
$769,000
This charming 2-storey residence, featuring 3+1 bedrooms and 3 bathrooms, is ideally located in a family-friendly neighborhood surrounded by numerous amenities in the beautiful city of Woodstock. Large Master Bedroom: with a 3-piece ensuite, walk-in closet, and a second closet other Bedrooms: 2 additional bedrooms on the upper level with access to a 3-piece main bath. Main Living Area: Open concept, large kitchen, vaulted ceilings, iron spindles, patio doors leading to a 10x10 deck overlooking the walk-out area of Basement: Walk-out basement featuring one bedroom, a second kitchen, and a full bathroom Included Extras:All Electric Light Fixtures (ELFs) 2 refrigerators, 2 stoves, dishwasher, washer, and dryer Systems and Utilities: Hot Water Tank & Softener (2021, rental, approx. $52/month) Air Conditioner (2020)Furnace (2021) Attach Schedule B & Form 801 with offers. Seller does not guarantee the retrofit status of the basement. (id:51356)
Property Details
|
MLS® Number
|
X9372986 |
|
Property Type
|
Single Family |
|
AmenitiesNearBy
|
Hospital, Park |
|
CommunityFeatures
|
School Bus |
|
Features
|
Flat Site, Sump Pump |
|
ParkingSpaceTotal
|
4 |
Building
|
BathroomTotal
|
4 |
|
BedroomsAboveGround
|
3 |
|
BedroomsBelowGround
|
1 |
|
BedroomsTotal
|
4 |
|
Appliances
|
Water Heater |
|
BasementDevelopment
|
Finished |
|
BasementFeatures
|
Walk Out |
|
BasementType
|
N/a (finished) |
|
ConstructionStyleAttachment
|
Detached |
|
CoolingType
|
Central Air Conditioning |
|
ExteriorFinish
|
Aluminum Siding, Brick |
|
FoundationType
|
Poured Concrete |
|
HalfBathTotal
|
1 |
|
HeatingFuel
|
Natural Gas |
|
HeatingType
|
Forced Air |
|
StoriesTotal
|
2 |
|
SizeInterior
|
1999.983 - 2499.9795 Sqft |
|
Type
|
House |
|
UtilityWater
|
Municipal Water |
Parking
Land
|
Acreage
|
No |
|
FenceType
|
Fenced Yard |
|
LandAmenities
|
Hospital, Park |
|
Sewer
|
Sanitary Sewer |
|
SizeDepth
|
101 Ft ,1 In |
|
SizeFrontage
|
35 Ft ,2 In |
|
SizeIrregular
|
35.2 X 101.1 Ft |
|
SizeTotalText
|
35.2 X 101.1 Ft|under 1/2 Acre |
|
ZoningDescription
|
R2-4 Residential |
Rooms
| Level |
Type |
Length |
Width |
Dimensions |
|
Second Level |
Primary Bedroom |
6.2 m |
4.3 m |
6.2 m x 4.3 m |
|
Second Level |
Bedroom 2 |
3.4 m |
3.84 m |
3.4 m x 3.84 m |
|
Second Level |
Bedroom 3 |
3.04 m |
3.84 m |
3.04 m x 3.84 m |
|
Second Level |
Bathroom |
4.2 m |
2.6 m |
4.2 m x 2.6 m |
|
Second Level |
Bathroom |
3.5 m |
2.5 m |
3.5 m x 2.5 m |
|
Basement |
Bathroom |
3.5 m |
2.5 m |
3.5 m x 2.5 m |
|
Basement |
Family Room |
4.5 m |
3.96 m |
4.5 m x 3.96 m |
|
Basement |
Bedroom 4 |
3.5 m |
3.71 m |
3.5 m x 3.71 m |
|
Main Level |
Kitchen |
3.44 m |
3.71 m |
3.44 m x 3.71 m |
|
Main Level |
Dining Room |
3.44 m |
4.57 m |
3.44 m x 4.57 m |
|
Main Level |
Family Room |
3.44 m |
3.71 m |
3.44 m x 3.71 m |
Utilities
|
Cable
|
Available |
|
Sewer
|
Installed |
https://www.realtor.ca/real-estate/27480661/650-frontenac-crescent-woodstock


























