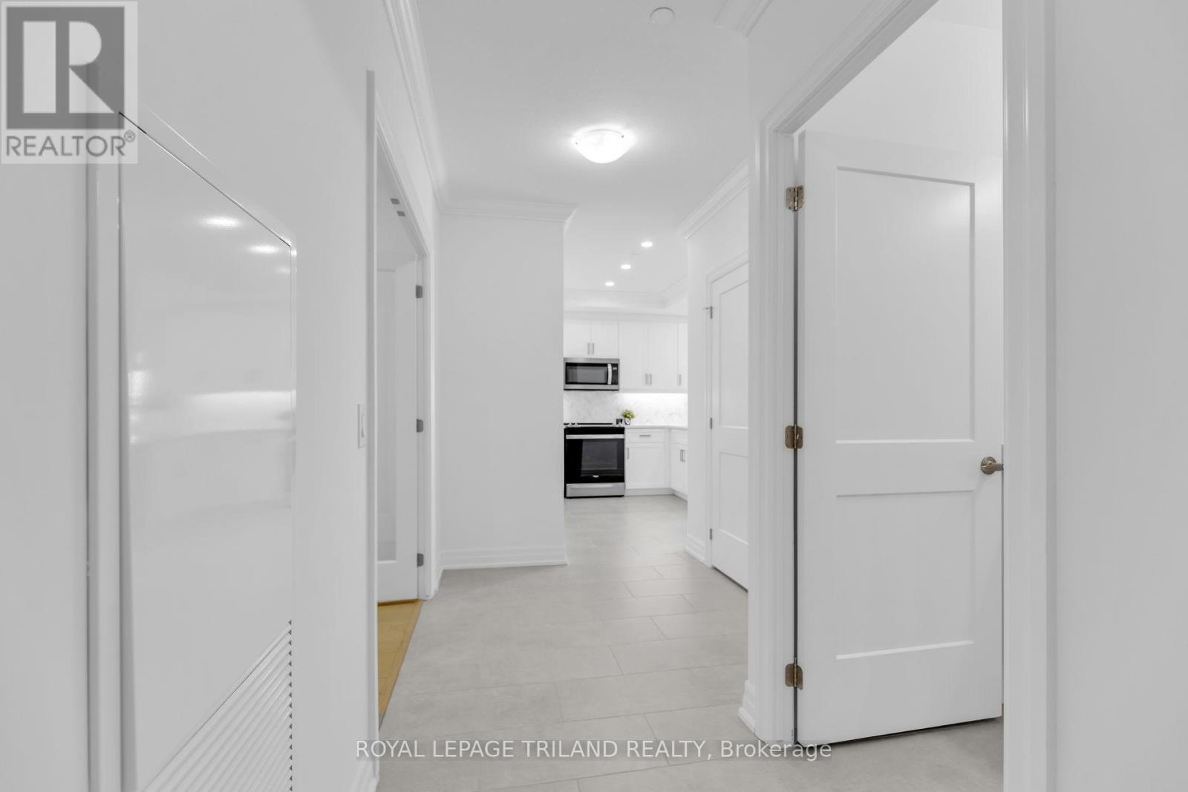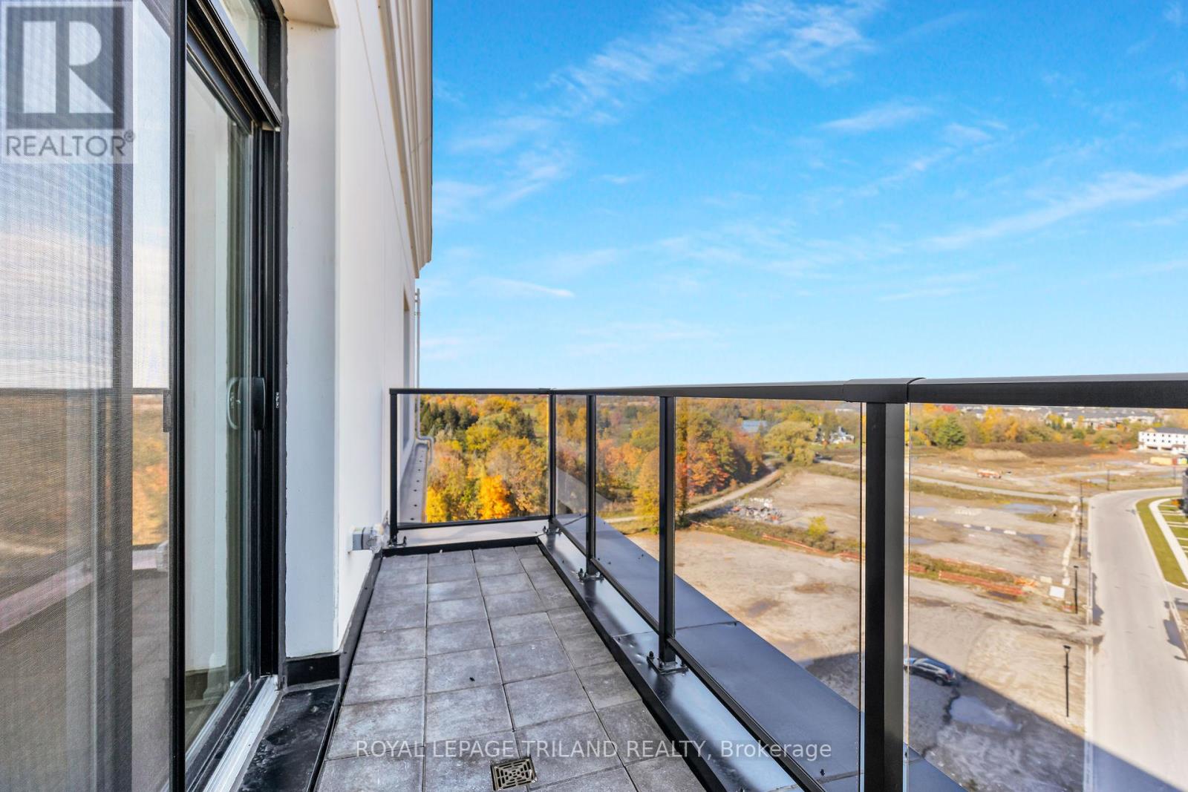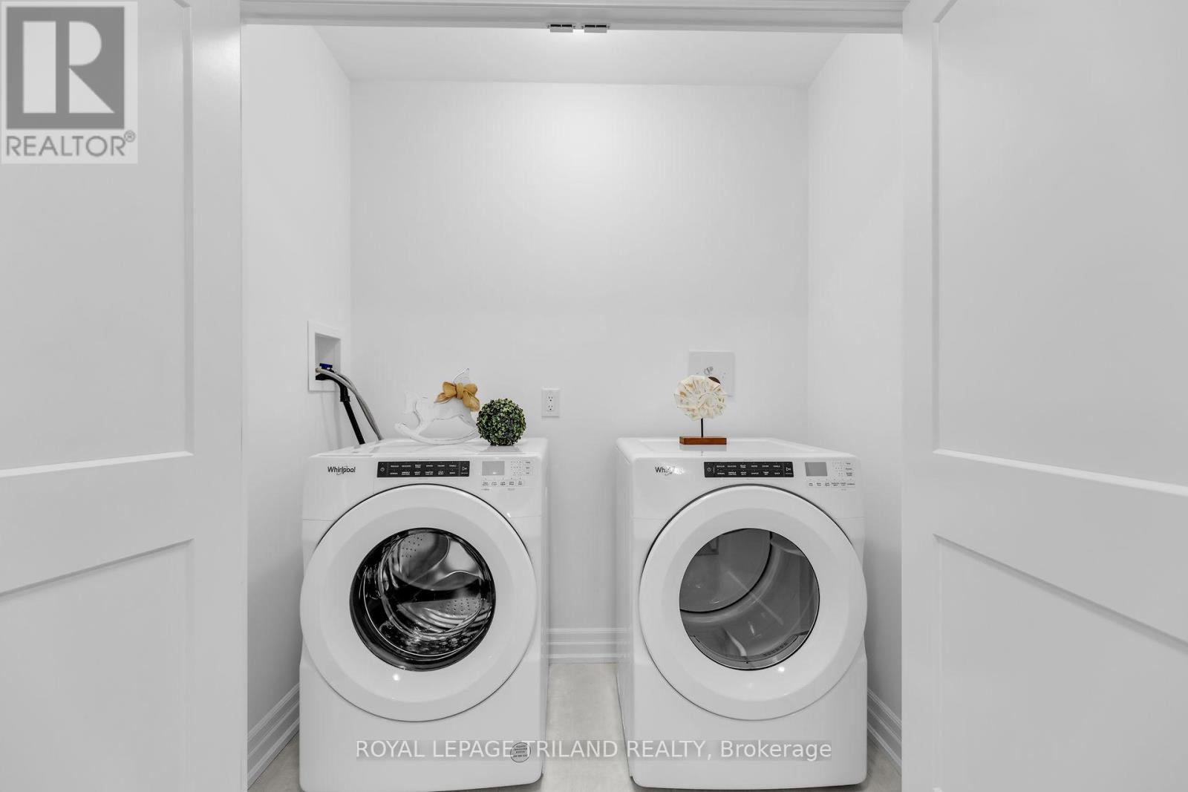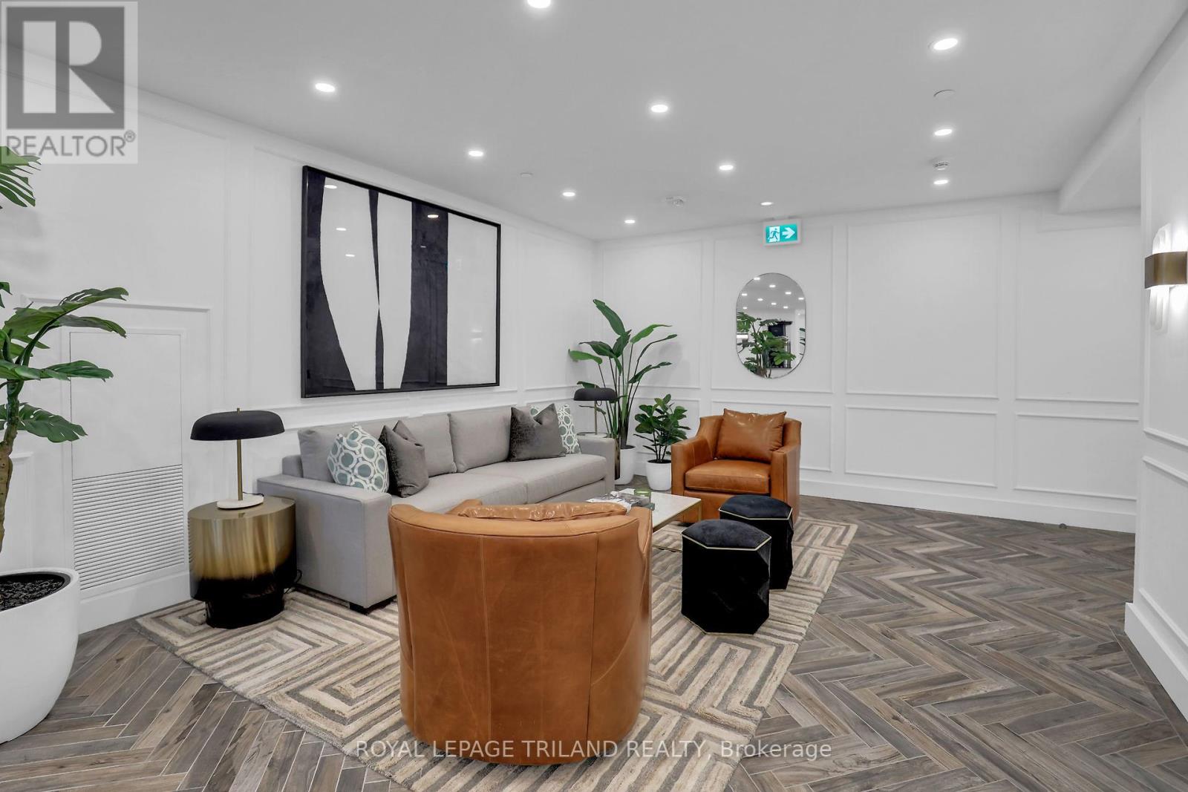913 - 480 Callaway Road London, Ontario N6G 2N1
$3,200 MonthlyMaintenance,
$579.74 Monthly
Maintenance,
$579.74 MonthlyWelcome to this brand new never lived in corner unit condo on the ninth floor overlooking Sunningdale Golf course and the second balcony faces the east for great sunrise views. Amenities include pickle ball courts, golf simulator, amazing residents lunge with a billiards table, fitness centre, guest suite for a small fee as well. Heat, air conditioning and water are included in the condo fees. This spacious 2 bedroom pl;us den home has over $9000 in upgrades including 2 full bathrooms with heated floors, quartz counter tops, in suite laundry and 2 underground parking spots plus a large storage unit. It is close to Western University, Masonville Mall, University Hospital, trails. There are engineered hardwood floors throughout and ceramic in the kitchen, bathrooms and foyer, no carpeting. Two parking spots plus a large storage locker. (id:51356)
Property Details
| MLS® Number | X10420071 |
| Property Type | Single Family |
| Community Name | North R |
| AmenitiesNearBy | Hospital, Park, Schools |
| CommunityFeatures | Pet Restrictions |
| Features | Flat Site, Carpet Free |
| ParkingSpaceTotal | 2 |
| Structure | Tennis Court |
Building
| BathroomTotal | 2 |
| BedroomsAboveGround | 2 |
| BedroomsTotal | 2 |
| Amenities | Recreation Centre, Exercise Centre, Party Room, Storage - Locker |
| Appliances | Dishwasher, Dryer, Microwave, Refrigerator, Stove, Washer, Window Coverings |
| CoolingType | Central Air Conditioning |
| ExteriorFinish | Concrete, Brick |
| FireProtection | Security System, Smoke Detectors |
| FireplacePresent | Yes |
| FireplaceTotal | 1 |
| FoundationType | Poured Concrete |
| HeatingFuel | Natural Gas |
| HeatingType | Forced Air |
| SizeInterior | 1599.9864 - 1798.9853 Sqft |
| Type | Apartment |
Parking
| Underground |
Land
| Acreage | No |
| LandAmenities | Hospital, Park, Schools |
Rooms
| Level | Type | Length | Width | Dimensions |
|---|---|---|---|---|
| Flat | Great Room | 6.7 m | 5.48 m | 6.7 m x 5.48 m |
| Flat | Kitchen | 3.58 m | 3.43 m | 3.58 m x 3.43 m |
| Flat | Primary Bedroom | 3.73 m | 3.66 m | 3.73 m x 3.66 m |
| Flat | Bedroom 2 | 3.81 m | 3.51 m | 3.81 m x 3.51 m |
| Flat | Den | 3.43 m | 3.35 m | 3.43 m x 3.35 m |
https://www.realtor.ca/real-estate/27640803/913-480-callaway-road-london-north-r
Interested?
Contact us for more information











































