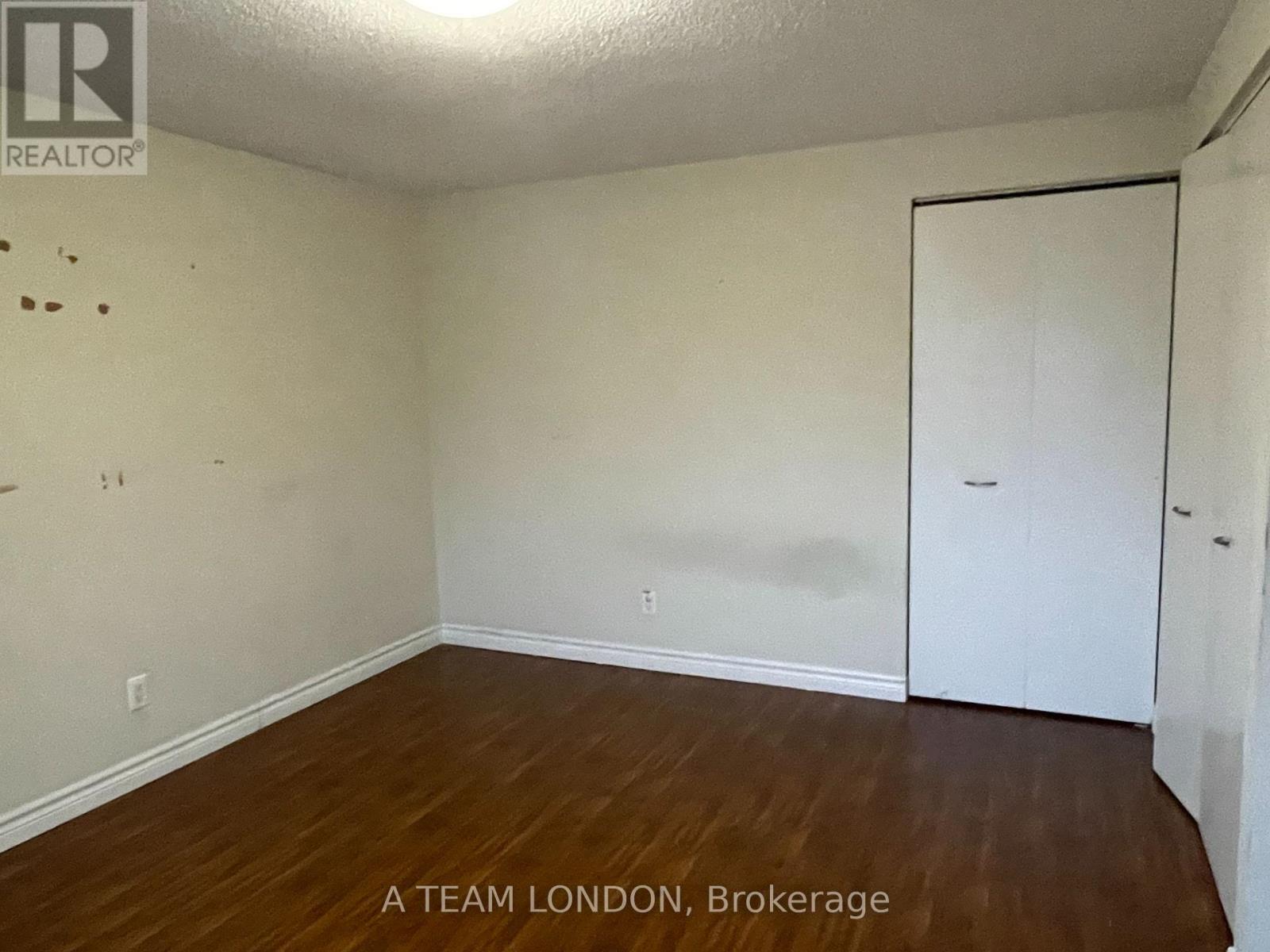50 - 355 Sandringham Crescent London, Ontario N6C 5K3
3 Bedroom
2 Bathroom
1199.9898 - 1398.9887 sqft
Baseboard Heaters
$339,900Maintenance, Insurance, Common Area Maintenance
$318.68 Monthly
Maintenance, Insurance, Common Area Maintenance
$318.68 MonthlyInvestors, contractors, renovators, here is your chance to purchase a 3 bedroom, 1.5 townhome in desirable South London. Main level offers eat-in kitchen, dining and living areas. Upstairs find 3 bedrooms and a 4 piece bathroom. Extra space downstairs with rec room, along with laundry and storage. Private patio out back. Won't last long at these prices! (id:51356)
Property Details
| MLS® Number | X10427463 |
| Property Type | Single Family |
| Neigbourhood | Lockwood Park |
| Community Name | South R |
| CommunityFeatures | Pet Restrictions |
| Features | Flat Site |
| ParkingSpaceTotal | 1 |
| Structure | Patio(s) |
Building
| BathroomTotal | 2 |
| BedroomsAboveGround | 3 |
| BedroomsTotal | 3 |
| BasementDevelopment | Partially Finished |
| BasementType | N/a (partially Finished) |
| ExteriorFinish | Brick, Vinyl Siding |
| FoundationType | Poured Concrete |
| HalfBathTotal | 1 |
| HeatingFuel | Electric |
| HeatingType | Baseboard Heaters |
| StoriesTotal | 2 |
| SizeInterior | 1199.9898 - 1398.9887 Sqft |
| Type | Row / Townhouse |
Land
| Acreage | No |
| ZoningDescription | R5-5 |
Rooms
| Level | Type | Length | Width | Dimensions |
|---|---|---|---|---|
| Second Level | Bedroom | 4.09 m | 4.57 m | 4.09 m x 4.57 m |
| Second Level | Bedroom 2 | 3.96 m | 4.09 m | 3.96 m x 4.09 m |
| Second Level | Bedroom 3 | 2.95 m | 2.95 m | 2.95 m x 2.95 m |
| Basement | Recreational, Games Room | 6.02 m | 5.23 m | 6.02 m x 5.23 m |
| Basement | Utility Room | 6.02 m | 3.35 m | 6.02 m x 3.35 m |
| Main Level | Kitchen | 3.2 m | 2.51 m | 3.2 m x 2.51 m |
| Main Level | Dining Room | 3.2 m | 2.41 m | 3.2 m x 2.41 m |
| Main Level | Living Room | 4.98 m | 3.43 m | 4.98 m x 3.43 m |
https://www.realtor.ca/real-estate/27658001/50-355-sandringham-crescent-london-south-r
Interested?
Contact us for more information

















