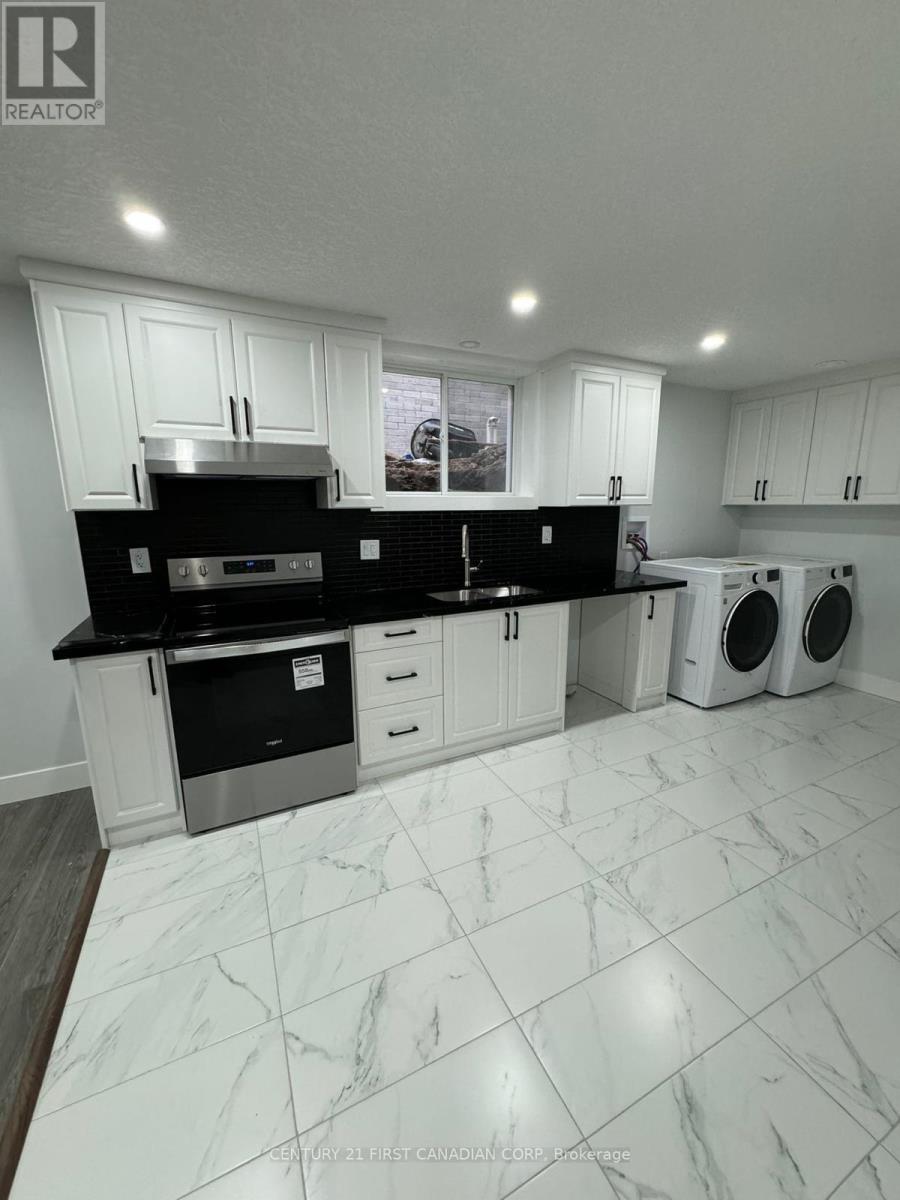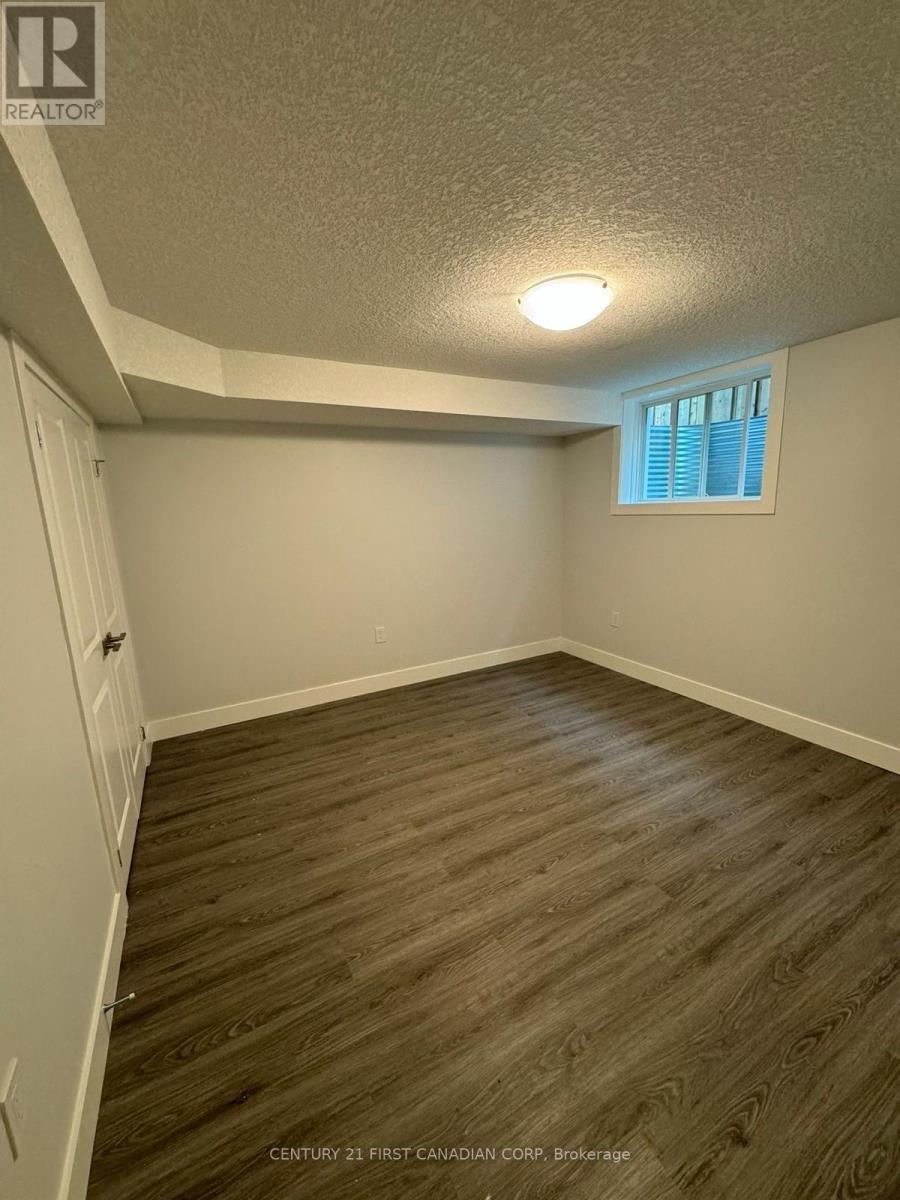2 Bedroom
1 Bathroom
699.9943 - 1099.9909 sqft
Central Air Conditioning, Air Exchanger
Forced Air
$1,900 Monthly
Brand new finished, never lived in legal Basement apartment in highly sought out Hyde Park in North-West London, Open concept with two good size bedrooms, living room, kitchen with beautiful quartz counter top and stainless steel appliances, in-unit washer & dryer and three piece full bathroom. private separate entrance and one parking spot in the drive way, also plenty of parking is available on the street. It is in walking distance of LTC bus routs, minutes away from Smart centers plaza, Oakridge Centre, Sherwood Forest Mall, CF Masonville Place and ten minutes to University of Western Ontario and University Hospital. All utilities ( Heat, Hydro, Water ) and unlimited internet is included in the price. No pets and no smoking is allowed in the unit. The owner is ideally looking for Young professionals, Graduate Students, Couples and Seniors to occupy the unit. (id:51356)
Property Details
|
MLS® Number
|
X10420238 |
|
Property Type
|
Single Family |
|
Community Name
|
North I |
|
AmenitiesNearBy
|
Hospital, Park, Public Transit, Schools |
|
CommunicationType
|
High Speed Internet |
|
Features
|
Flat Site, Carpet Free, Sump Pump |
|
ParkingSpaceTotal
|
6 |
Building
|
BathroomTotal
|
1 |
|
BedroomsBelowGround
|
2 |
|
BedroomsTotal
|
2 |
|
Appliances
|
Water Heater, Dryer, Refrigerator, Stove, Washer |
|
BasementFeatures
|
Apartment In Basement |
|
BasementType
|
Full |
|
ConstructionStyleAttachment
|
Detached |
|
CoolingType
|
Central Air Conditioning, Air Exchanger |
|
ExteriorFinish
|
Brick, Vinyl Siding |
|
FlooringType
|
Laminate, Ceramic |
|
FoundationType
|
Concrete |
|
HeatingFuel
|
Natural Gas |
|
HeatingType
|
Forced Air |
|
StoriesTotal
|
2 |
|
SizeInterior
|
699.9943 - 1099.9909 Sqft |
|
Type
|
House |
|
UtilityWater
|
Municipal Water |
Parking
Land
|
Acreage
|
No |
|
LandAmenities
|
Hospital, Park, Public Transit, Schools |
|
Sewer
|
Sanitary Sewer |
|
SizeDepth
|
123 Ft ,7 In |
|
SizeFrontage
|
40 Ft ,1 In |
|
SizeIrregular
|
40.1 X 123.6 Ft |
|
SizeTotalText
|
40.1 X 123.6 Ft|under 1/2 Acre |
Rooms
| Level |
Type |
Length |
Width |
Dimensions |
|
Basement |
Bedroom |
3.69 m |
3.39 m |
3.69 m x 3.39 m |
|
Basement |
Bedroom 2 |
3.69 m |
3.39 m |
3.69 m x 3.39 m |
|
Basement |
Living Room |
8.11 m |
3.48 m |
8.11 m x 3.48 m |
|
Basement |
Kitchen |
5 m |
3.38 m |
5 m x 3.38 m |
|
Basement |
Bathroom |
1.68 m |
2.68 m |
1.68 m x 2.68 m |
Utilities
|
Cable
|
Available |
|
Sewer
|
Installed |
https://www.realtor.ca/real-estate/27641317/470-jessica-way-road-london-north-i























