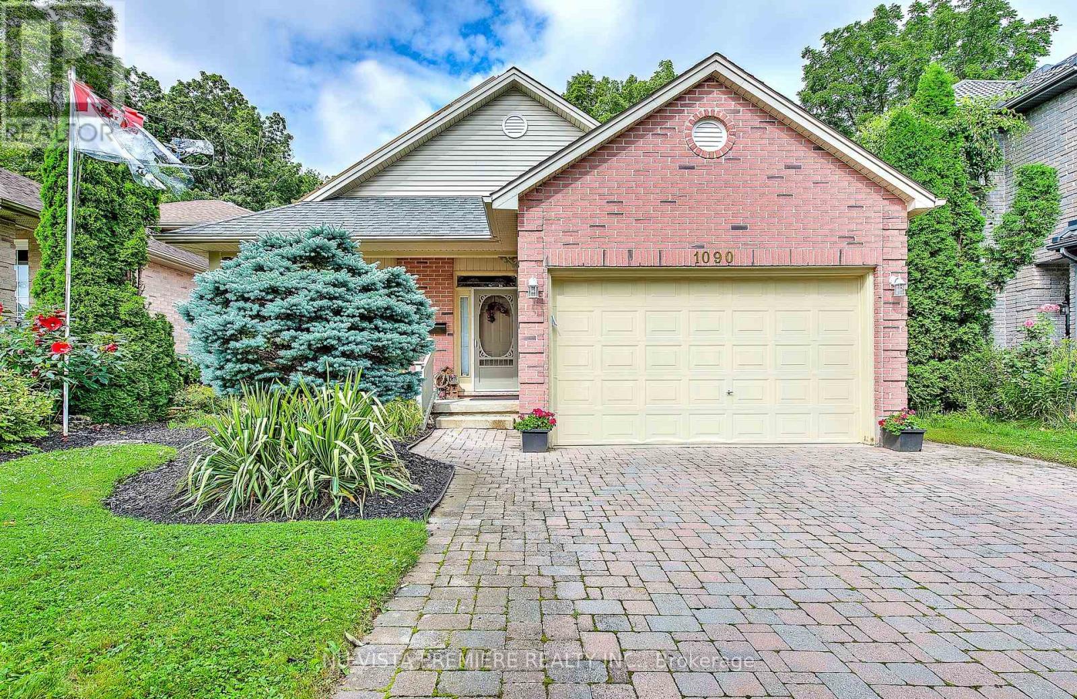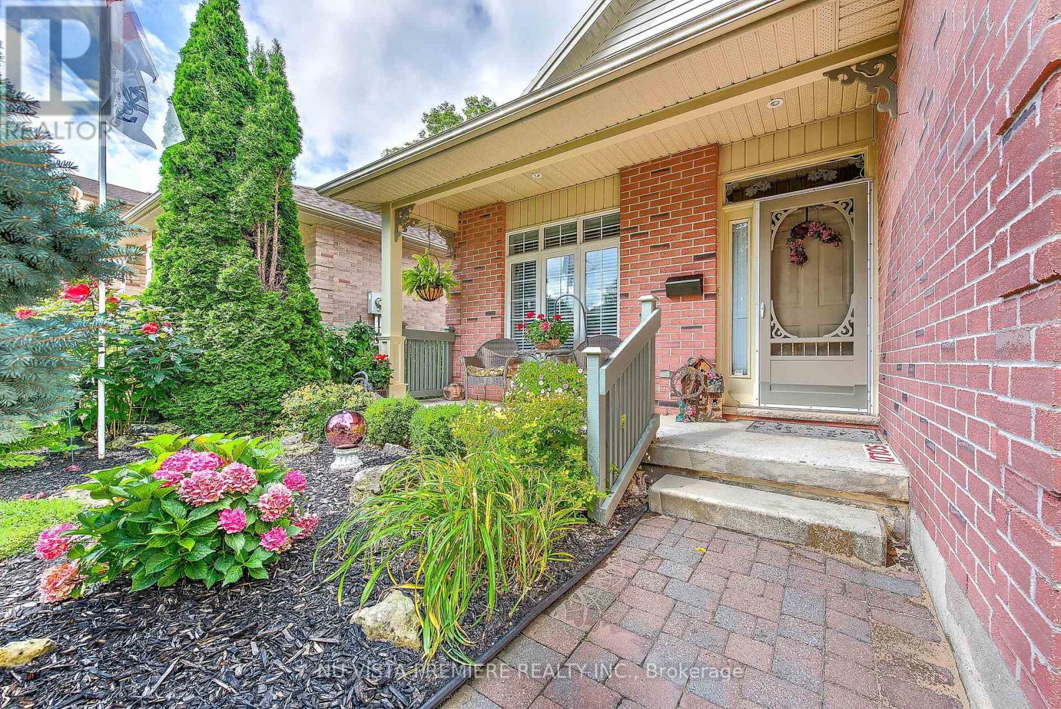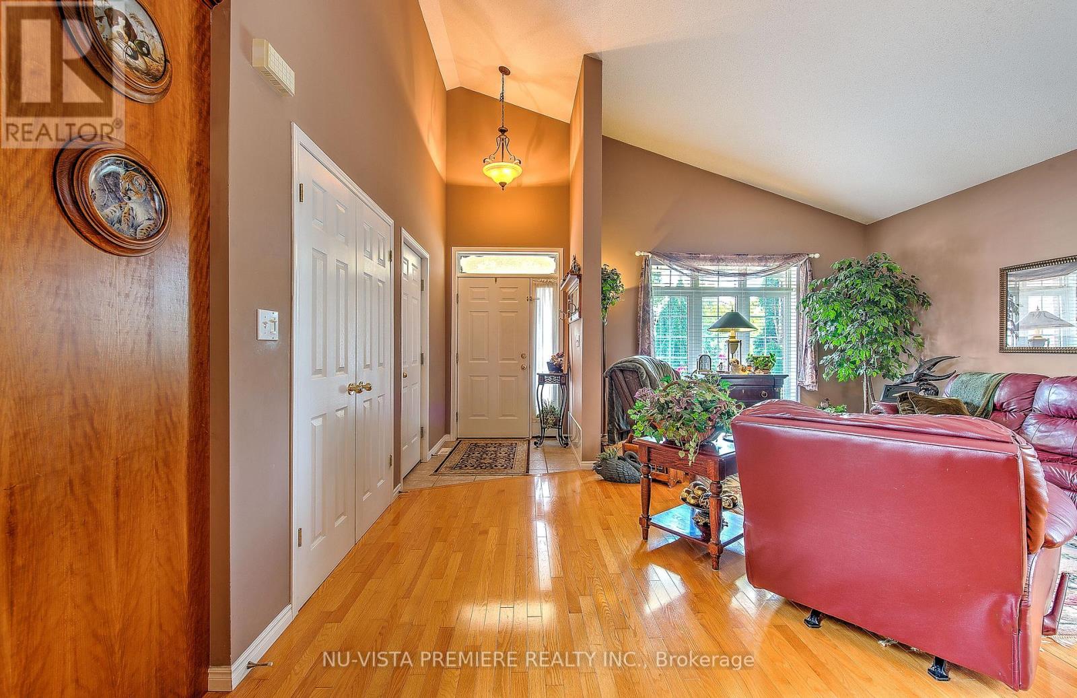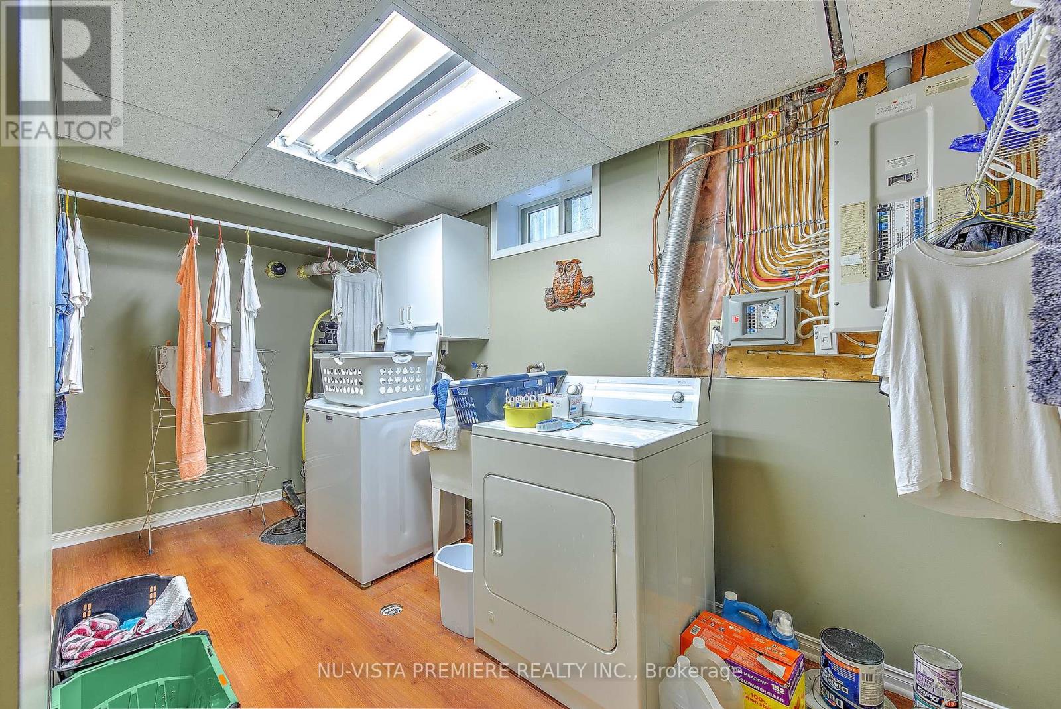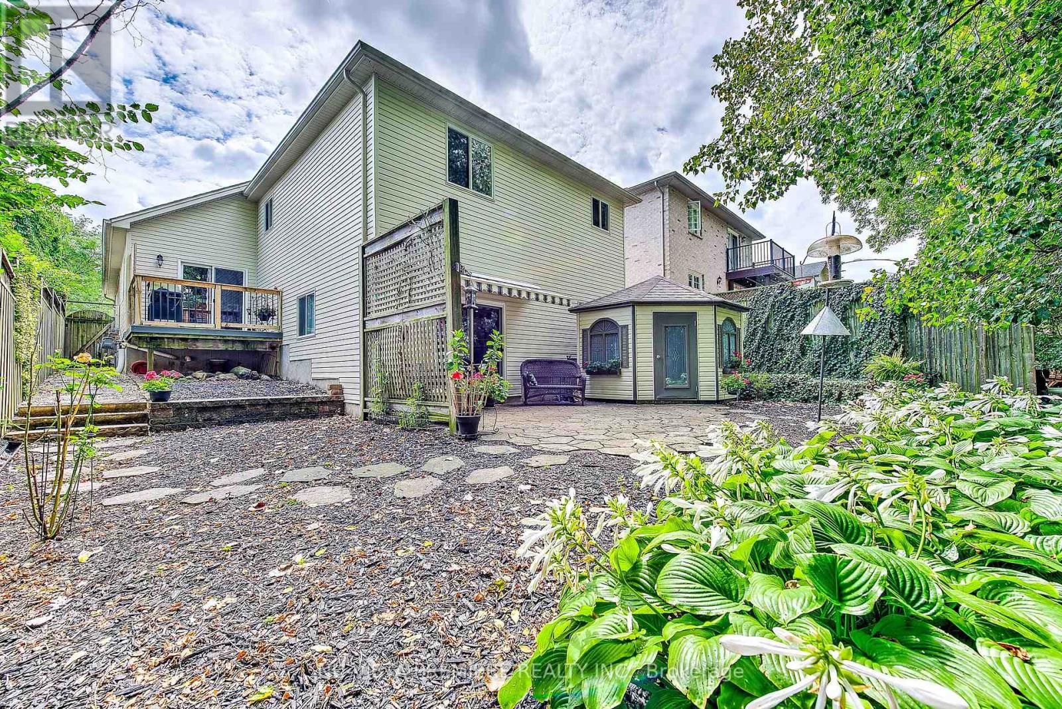3 Bedroom
3 Bathroom
1999.983 - 2499.9795 sqft
Fireplace
Central Air Conditioning
Forced Air
Landscaped
$724,900
Backing onto forest right in the city! This stunning 3-bedroom, 3-bathroom backsplit is a rare find, offering unparalleled privacy as it backs directly onto a serene ravine. Imagine waking up to the peaceful sounds of nature right in your backyard. Step inside to discover a spacious layout with soaring high ceilings that create an airy, open feel throughout the home. The expansive living area flows seamlessly into the dining room and kitchen, making it perfect for entertaining or relaxing with family. Each of the three generous bedrooms provides ample space for comfort, while the three bathrooms ensure convenience! With abundant square footage, this home offers endless possibilities for customization. Whether you're looking for a quiet retreat or a space to host gatherings, this property delivers. The combination of privacy, space, and natural beauty makes this a truly special place to call home. **BONUS** - This home also features professionally installed solar panels with a current Feed in Tariff (FIT) contract in place until 2030. The panels have generated approximately $4000-$4500/ year for the current owners under this contract and it is transferrable! Don't miss out on this rare opportunity schedule a viewing today! **** EXTRAS **** Solar Panel with FIT contract in place (id:51356)
Property Details
|
MLS® Number
|
X10431752 |
|
Property Type
|
Single Family |
|
Community Name
|
South J |
|
Features
|
Backs On Greenbelt |
|
ParkingSpaceTotal
|
3 |
|
Structure
|
Patio(s) |
Building
|
BathroomTotal
|
3 |
|
BedroomsAboveGround
|
3 |
|
BedroomsTotal
|
3 |
|
Amenities
|
Fireplace(s) |
|
Appliances
|
Garage Door Opener Remote(s), Dishwasher, Dryer, Stove, Washer |
|
BasementDevelopment
|
Finished |
|
BasementFeatures
|
Walk Out |
|
BasementType
|
N/a (finished) |
|
ConstructionStyleAttachment
|
Detached |
|
ConstructionStyleSplitLevel
|
Backsplit |
|
CoolingType
|
Central Air Conditioning |
|
ExteriorFinish
|
Vinyl Siding, Brick |
|
FireplacePresent
|
Yes |
|
FireplaceTotal
|
1 |
|
FoundationType
|
Poured Concrete |
|
HeatingFuel
|
Natural Gas |
|
HeatingType
|
Forced Air |
|
SizeInterior
|
1999.983 - 2499.9795 Sqft |
|
Type
|
House |
|
UtilityWater
|
Municipal Water |
Parking
Land
|
Acreage
|
No |
|
LandscapeFeatures
|
Landscaped |
|
Sewer
|
Sanitary Sewer |
|
SizeDepth
|
110 Ft |
|
SizeFrontage
|
42 Ft ,1 In |
|
SizeIrregular
|
42.1 X 110 Ft |
|
SizeTotalText
|
42.1 X 110 Ft|under 1/2 Acre |
Rooms
| Level |
Type |
Length |
Width |
Dimensions |
|
Basement |
Other |
3.2 m |
7.32 m |
3.2 m x 7.32 m |
|
Lower Level |
Bathroom |
2.9 m |
1.7 m |
2.9 m x 1.7 m |
|
Lower Level |
Family Room |
7.26 m |
6.096 m |
7.26 m x 6.096 m |
|
Lower Level |
Den |
2.6 m |
3.3 m |
2.6 m x 3.3 m |
|
Main Level |
Living Room |
3.65 m |
3.3 m |
3.65 m x 3.3 m |
|
Main Level |
Dining Room |
3.35 m |
3.66 m |
3.35 m x 3.66 m |
|
Main Level |
Kitchen |
4.98 m |
3.66 m |
4.98 m x 3.66 m |
|
Upper Level |
Bathroom |
1.96 m |
1.98 m |
1.96 m x 1.98 m |
|
Upper Level |
Bedroom |
2.95 m |
3.5 m |
2.95 m x 3.5 m |
|
Upper Level |
Bedroom 2 |
2.95 m |
3.73 m |
2.95 m x 3.73 m |
|
Upper Level |
Primary Bedroom |
3.76 m |
5.28 m |
3.76 m x 5.28 m |
|
Upper Level |
Bathroom |
2.6 m |
2.3 m |
2.6 m x 2.3 m |
Utilities
|
Cable
|
Installed |
|
Sewer
|
Installed |
https://www.realtor.ca/real-estate/27667653/1090-shelborne-place-london-south-j



