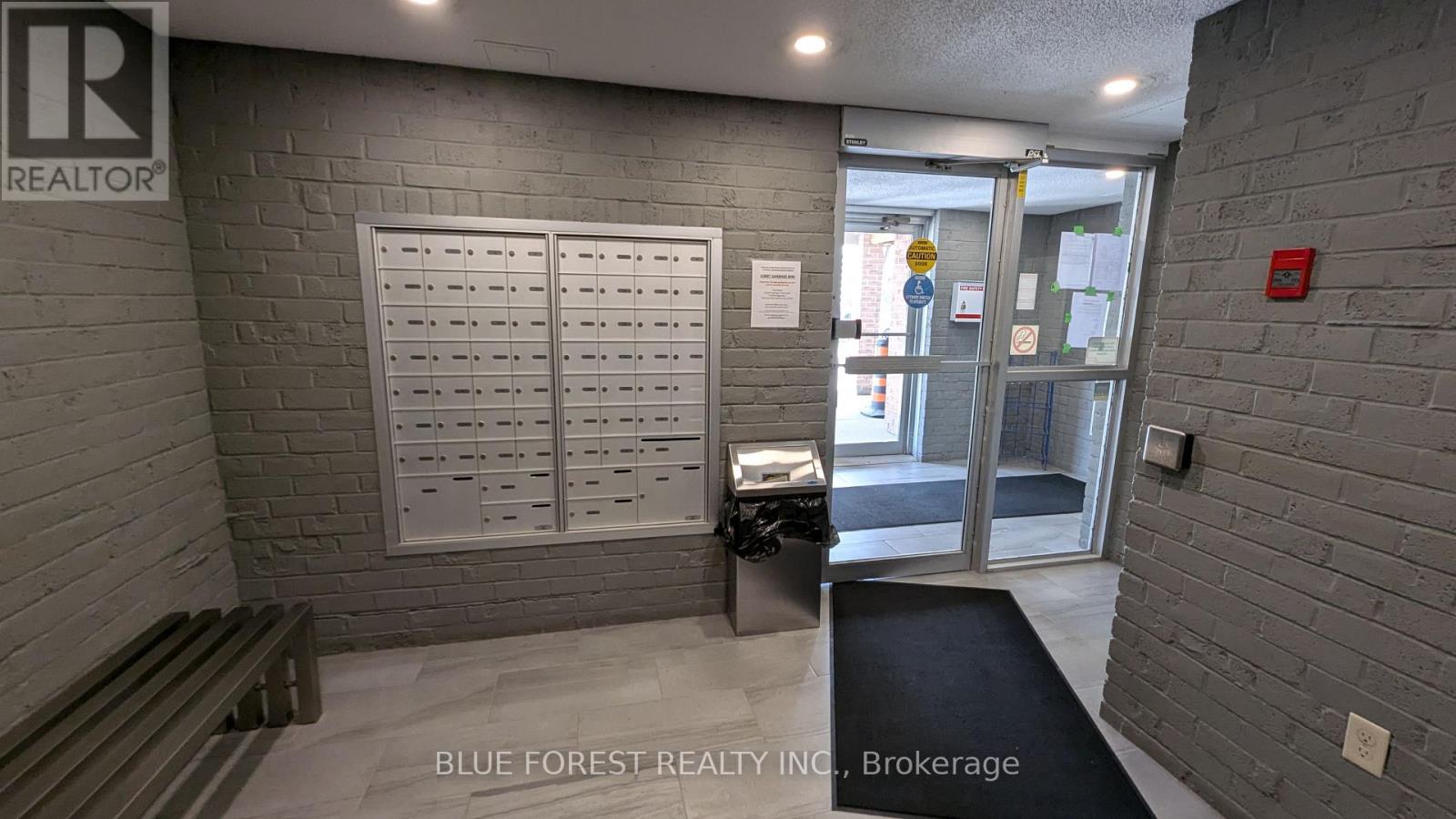8 - 140 Conway Drive London, Ontario N6E 3N2
2 Bedroom
1 Bathroom
799.9932 - 898.9921 sqft
Fireplace
Baseboard Heaters
$259,900Maintenance, Water, Insurance, Parking, Common Area Maintenance
$435.14 Monthly
Maintenance, Water, Insurance, Parking, Common Area Maintenance
$435.14 MonthlyGreat opportunity for low maintenance living or investors. Two bedroom condo on main floor of established building. Bright living room with patio doors and gas fireplace. Ample closets. In-suite laundry and storage. Separate dining area. Laminate flooring. Conveniently located near highway access and all amenities. Quick possession available. Sold as is. (id:51356)
Property Details
| MLS® Number | X10441853 |
| Property Type | Single Family |
| Community Name | South X |
| CommunityFeatures | Pet Restrictions |
| Features | Balcony, In Suite Laundry |
| ParkingSpaceTotal | 2 |
Building
| BathroomTotal | 1 |
| BedroomsAboveGround | 2 |
| BedroomsTotal | 2 |
| Amenities | Fireplace(s) |
| ExteriorFinish | Brick |
| FireplacePresent | Yes |
| FireplaceTotal | 1 |
| HeatingFuel | Electric |
| HeatingType | Baseboard Heaters |
| SizeInterior | 799.9932 - 898.9921 Sqft |
| Type | Apartment |
Land
| Acreage | No |
Rooms
| Level | Type | Length | Width | Dimensions |
|---|---|---|---|---|
| Main Level | Kitchen | 2.43 m | 2.33 m | 2.43 m x 2.33 m |
| Main Level | Dining Room | 3.2 m | 2.33 m | 3.2 m x 2.33 m |
| Main Level | Living Room | 5 m | 3.65 m | 5 m x 3.65 m |
| Main Level | Bedroom | 4.44 m | 3.17 m | 4.44 m x 3.17 m |
| Main Level | Bedroom 2 | 4.44 m | 3.4 m | 4.44 m x 3.4 m |
https://www.realtor.ca/real-estate/27676382/8-140-conway-drive-london-south-x
Interested?
Contact us for more information
















