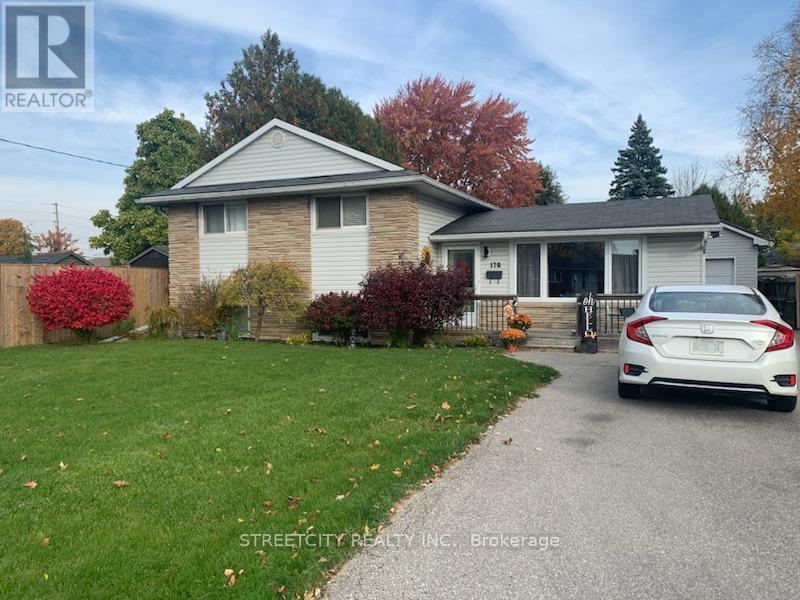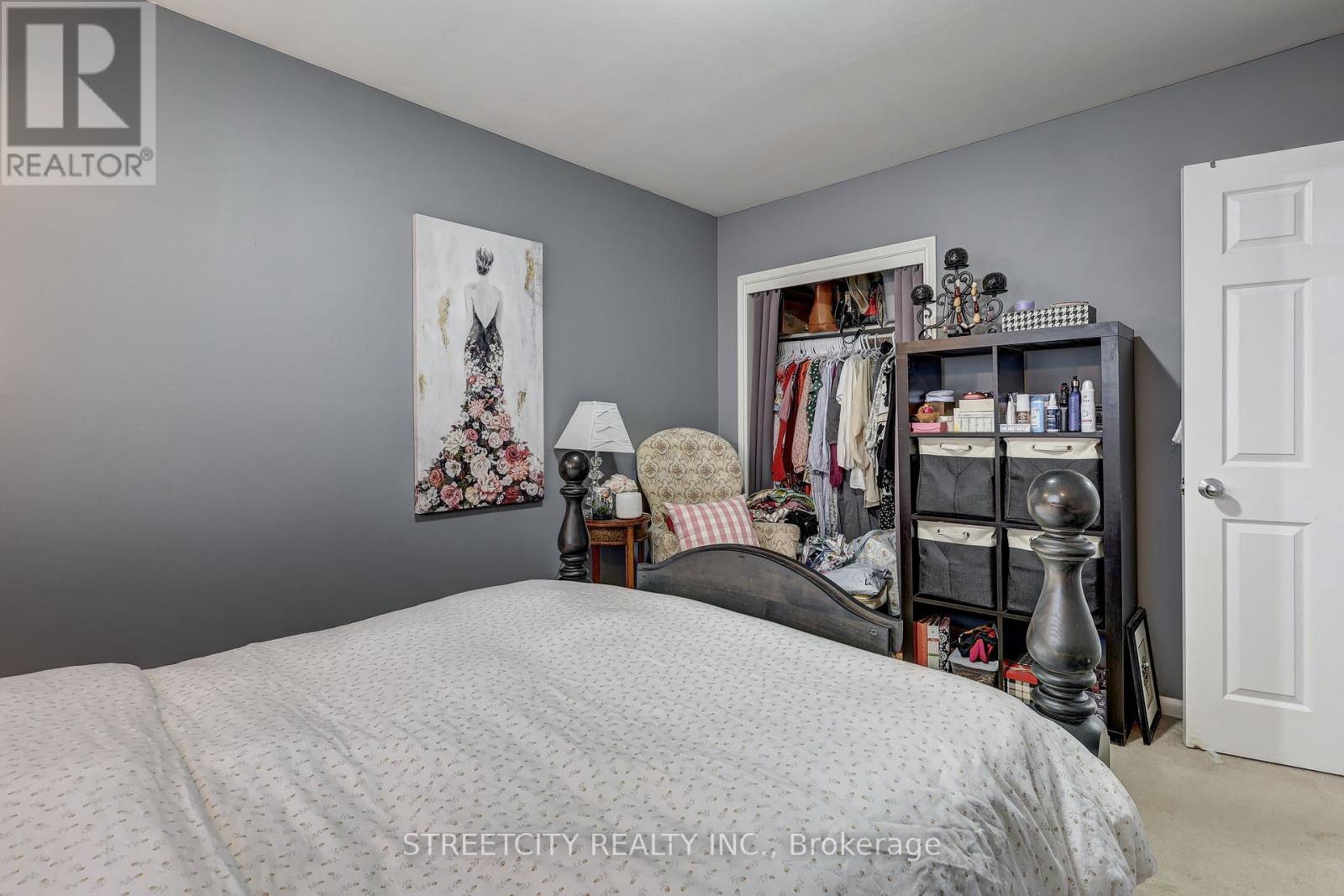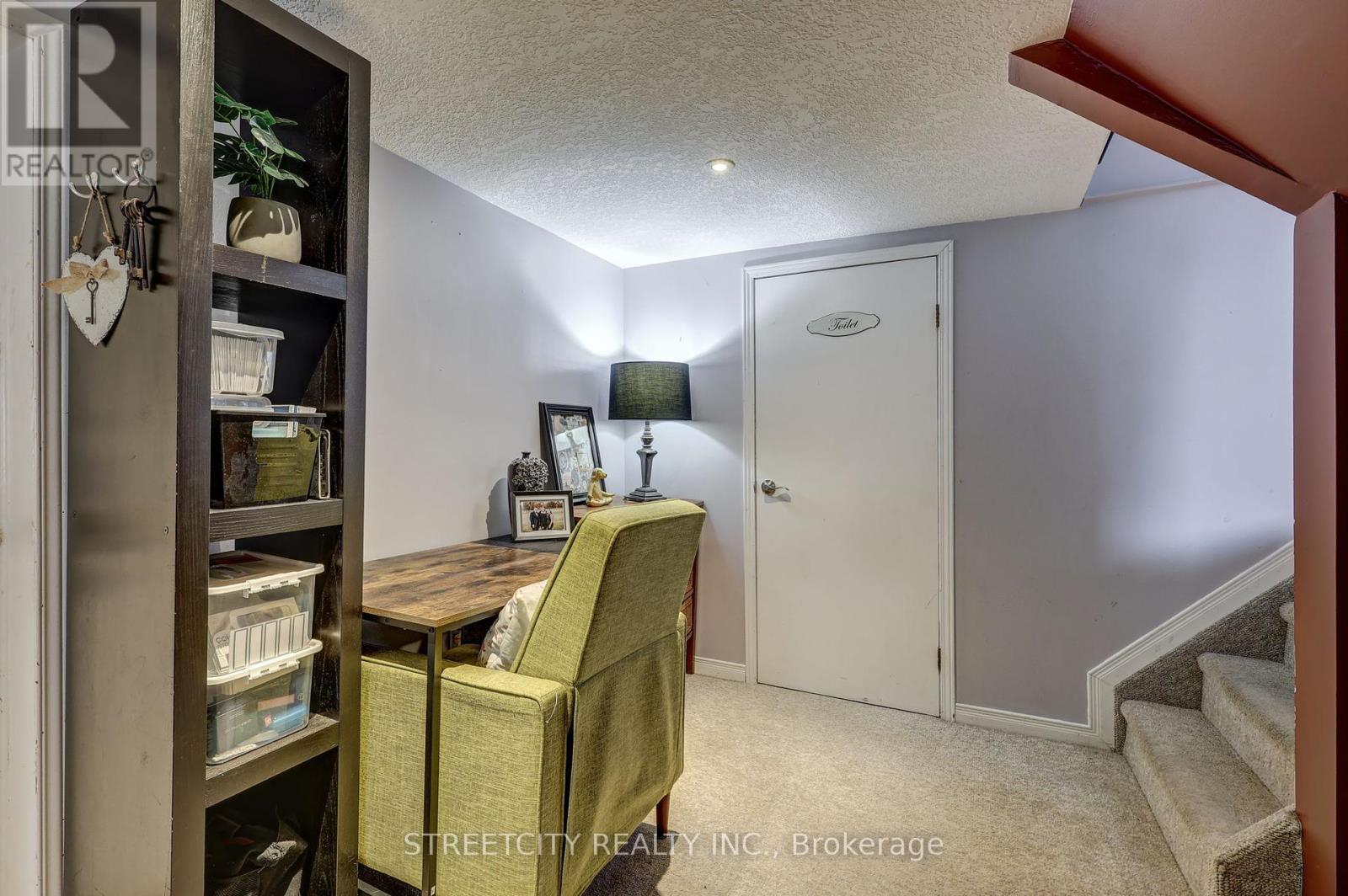4 Bedroom
2 Bathroom
1099.9909 - 1499.9875 sqft
Indoor Pool
Central Air Conditioning
Forced Air
$554,000
Calling all first time home Buyers, people looking to downsize or families looking for an inground pool and 3 car insulated shop with 100 amp service! This cute 3 level side-split on South end of St. Thomas features 4 bedrooms and 1.5 bathrooms and is move in ready. The main floor features a beautiful living room, kitchen, dining area with patio doors out to the backyard oasis. The second floor has 3 spacious bedrooms and an updated 4 piece bathroom. The lower level is the ideal space for a teenager with a bedroom family room, 2 piece bathroom and laundry room. The backyard is adream space for the entire family with a spacious deck, 33 X 16 foot inground pool with newer liner, stamped concrete surround and still lots of green space for the kids and pets to play. The shop is spray foamed insulated with a metal roof, ample parking room and an attic loft for additional storage. Furnace was installed November 2024. This is a great property in a great location and at a great price. Don't miss out on this great home! (id:51356)
Property Details
|
MLS® Number
|
X9508992 |
|
Property Type
|
Single Family |
|
Community Name
|
SW |
|
AmenitiesNearBy
|
Hospital, Park, Public Transit, Schools |
|
CommunityFeatures
|
School Bus |
|
ParkingSpaceTotal
|
9 |
|
PoolType
|
Indoor Pool |
|
Structure
|
Workshop |
Building
|
BathroomTotal
|
2 |
|
BedroomsAboveGround
|
3 |
|
BedroomsBelowGround
|
1 |
|
BedroomsTotal
|
4 |
|
Appliances
|
Dryer, Refrigerator, Stove, Washer |
|
BasementDevelopment
|
Finished |
|
BasementType
|
Full (finished) |
|
ConstructionStyleAttachment
|
Detached |
|
ConstructionStyleSplitLevel
|
Sidesplit |
|
CoolingType
|
Central Air Conditioning |
|
ExteriorFinish
|
Brick, Vinyl Siding |
|
FoundationType
|
Block |
|
HalfBathTotal
|
1 |
|
HeatingFuel
|
Natural Gas |
|
HeatingType
|
Forced Air |
|
SizeInterior
|
1099.9909 - 1499.9875 Sqft |
|
Type
|
House |
|
UtilityWater
|
Municipal Water |
Parking
Land
|
Acreage
|
No |
|
FenceType
|
Fenced Yard |
|
LandAmenities
|
Hospital, Park, Public Transit, Schools |
|
Sewer
|
Sanitary Sewer |
|
SizeDepth
|
119 Ft ,2 In |
|
SizeFrontage
|
57 Ft ,2 In |
|
SizeIrregular
|
57.2 X 119.2 Ft |
|
SizeTotalText
|
57.2 X 119.2 Ft|under 1/2 Acre |
|
ZoningDescription
|
R-1 |
Rooms
| Level |
Type |
Length |
Width |
Dimensions |
|
Second Level |
Primary Bedroom |
4.06 m |
3.05 m |
4.06 m x 3.05 m |
|
Second Level |
Bedroom 2 |
3.12 m |
3.1 m |
3.12 m x 3.1 m |
|
Second Level |
Bedroom 3 |
3.12 m |
3.07 m |
3.12 m x 3.07 m |
|
Second Level |
Bathroom |
|
|
Measurements not available |
|
Lower Level |
Family Room |
6.3 m |
3.07 m |
6.3 m x 3.07 m |
|
Lower Level |
Bedroom 4 |
2.97 m |
2.95 m |
2.97 m x 2.95 m |
|
Lower Level |
Bathroom |
|
|
Measurements not available |
|
Main Level |
Living Room |
4.57 m |
3.2 m |
4.57 m x 3.2 m |
|
Main Level |
Kitchen |
5.88 m |
2.68 m |
5.88 m x 2.68 m |
https://www.realtor.ca/real-estate/27575949/170-locust-street-st-thomas-sw











































