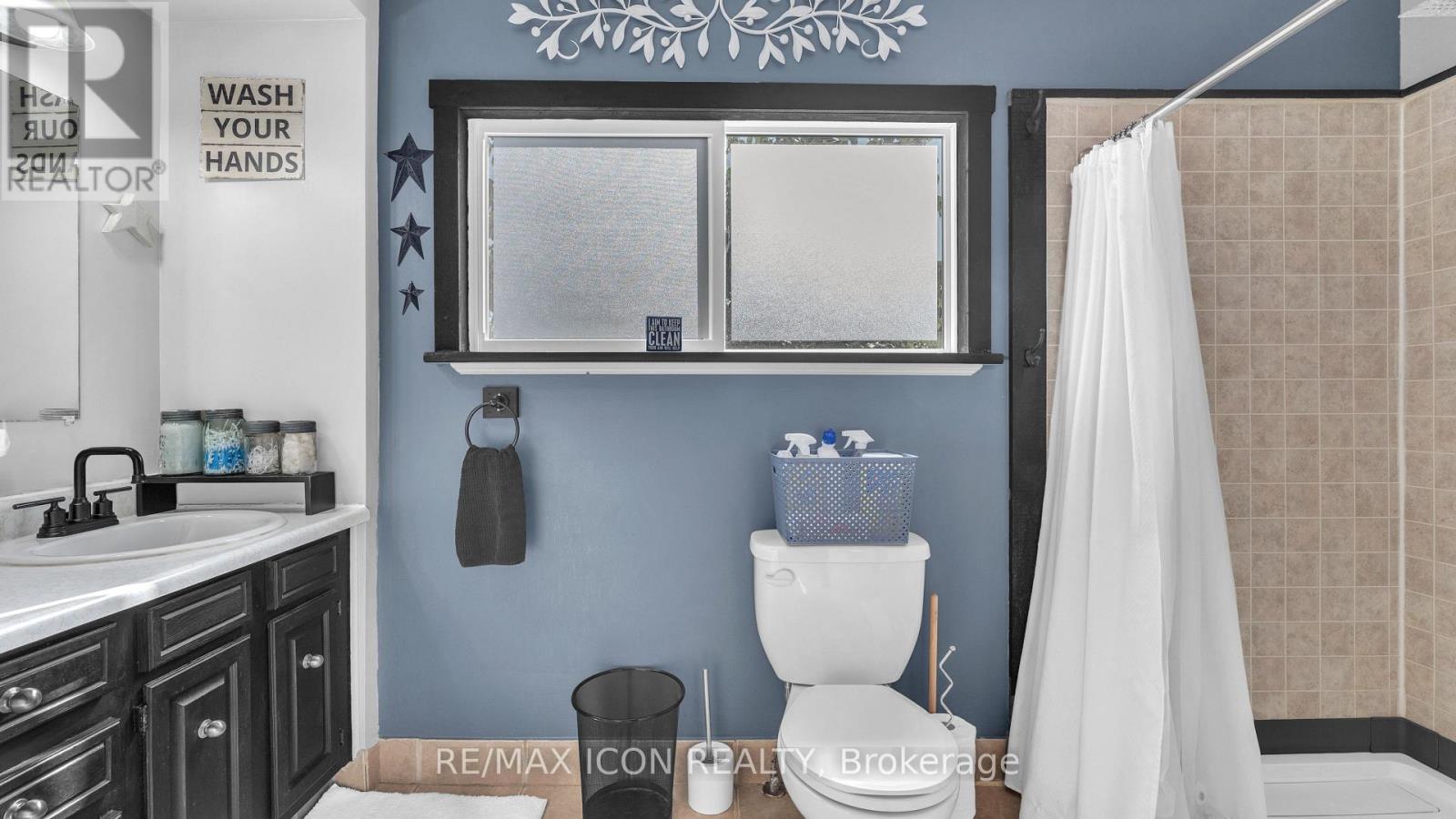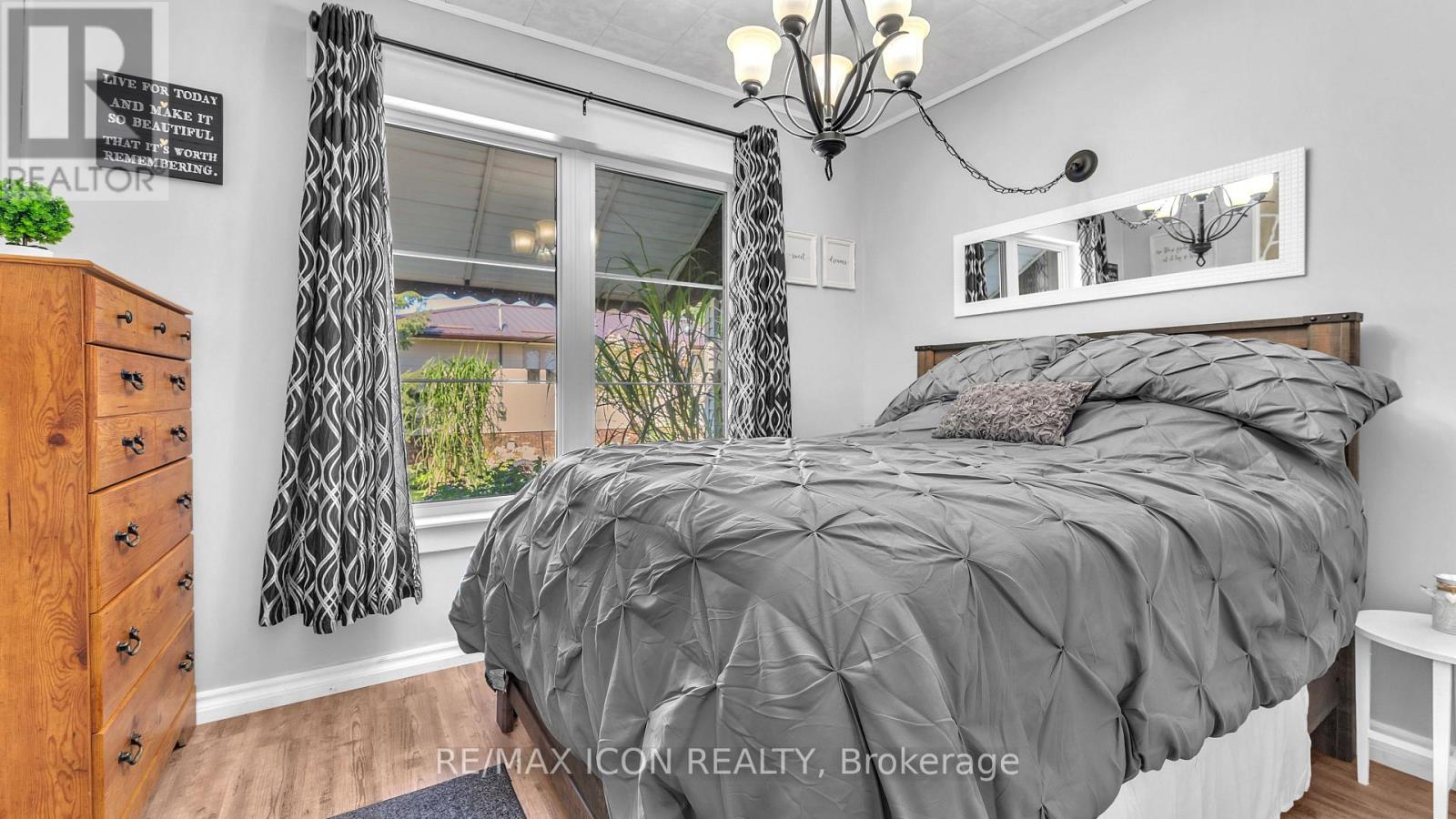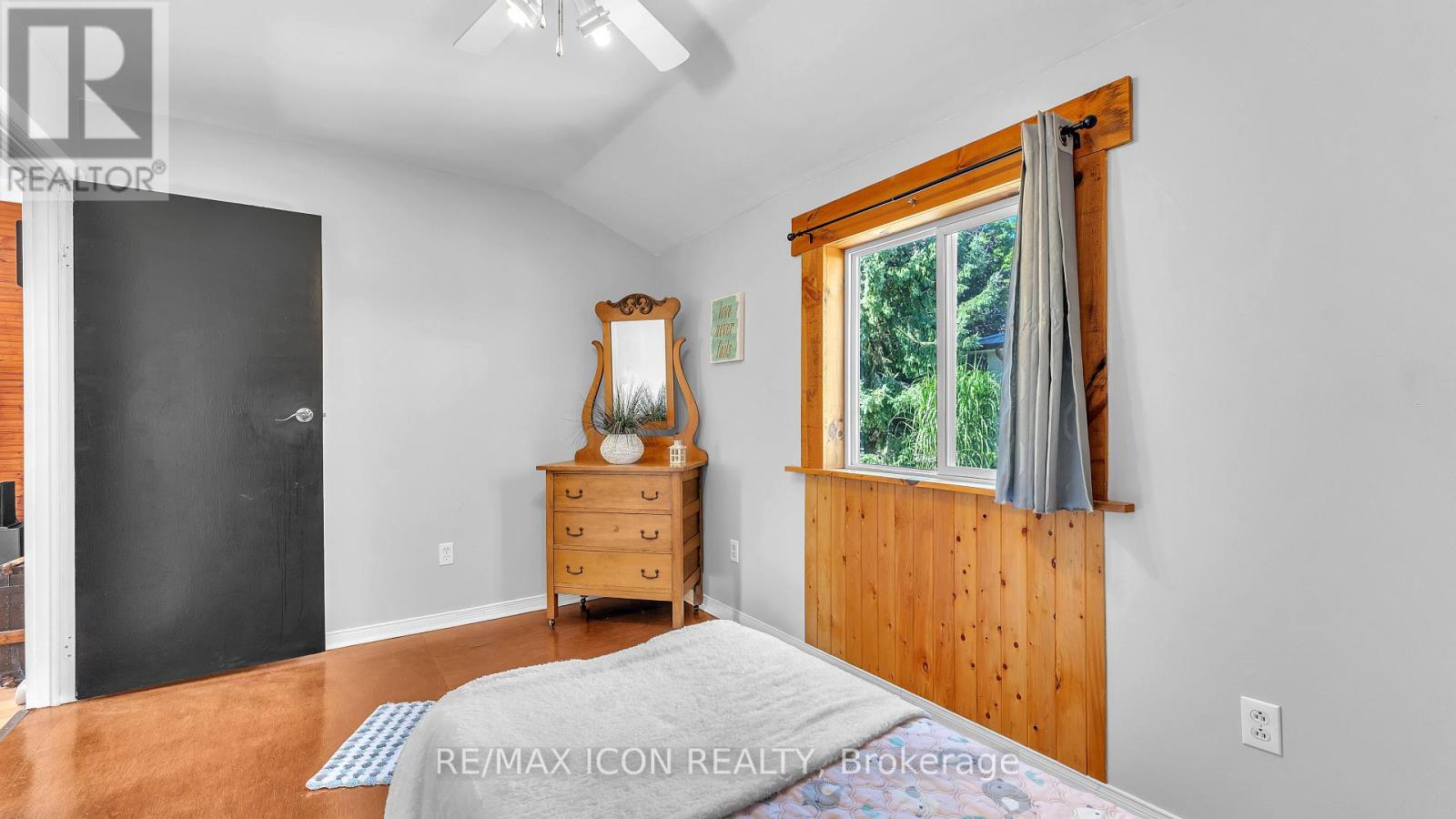3 Bedroom
2 Bathroom
1499.9875 - 1999.983 sqft
Bungalow
Fireplace
Central Air Conditioning
Forced Air
Landscaped
$467,000
Looking for a starter home with something extra? This charming 3-bedroom, 2-bath residence comes with a rare find- a large detached shop featuring a durable cement floor and built-in engine hoist, ideal for car projects, hobbies, or creating the ultimate private retreat. Situated in a fantastic location, this home is just a short walk from schools, shopping, and the vibrant downtown core. Inside, you'll feel a cozy cottage vibe in the livingroom area that creates a warm, inviting atmosphere perfect for relaxing or small gatherings. The kitchen balances style and functionality with ample space for your culinary adventures. A unique feature of this home is the bright front office space, offering privacy without feeling disconnected, a great spot for remote work or a creative corner. Each bedroom is thoughtfully designed as a comfortable retreat, and the two bathrooms offer modern amenities with a clean, fresh look. Outside, enjoy a quaint and completely fenced in backyard just right for a garden, outdoor dining or soaking up the sun. With its unbeatable location and standout features, this home offers an exceptional start. Don't miss your chance to make it yours! (id:51356)
Property Details
|
MLS® Number
|
X10411987 |
|
Property Type
|
Single Family |
|
Community Name
|
Parkhill |
|
AmenitiesNearBy
|
Beach, Park, Schools |
|
Features
|
Flat Site, Lane, Carpet Free |
|
ParkingSpaceTotal
|
6 |
|
Structure
|
Deck, Shed |
Building
|
BathroomTotal
|
2 |
|
BedroomsAboveGround
|
3 |
|
BedroomsTotal
|
3 |
|
Amenities
|
Fireplace(s) |
|
Appliances
|
Hot Tub, Dishwasher, Dryer, Refrigerator, Stove, Washer |
|
ArchitecturalStyle
|
Bungalow |
|
BasementDevelopment
|
Partially Finished |
|
BasementType
|
N/a (partially Finished) |
|
ConstructionStyleAttachment
|
Detached |
|
CoolingType
|
Central Air Conditioning |
|
ExteriorFinish
|
Aluminum Siding |
|
FireProtection
|
Smoke Detectors |
|
FireplacePresent
|
Yes |
|
FireplaceTotal
|
2 |
|
FireplaceType
|
Woodstove |
|
FoundationType
|
Concrete |
|
HeatingFuel
|
Natural Gas |
|
HeatingType
|
Forced Air |
|
StoriesTotal
|
1 |
|
SizeInterior
|
1499.9875 - 1999.983 Sqft |
|
Type
|
House |
|
UtilityWater
|
Municipal Water |
Parking
Land
|
Acreage
|
No |
|
LandAmenities
|
Beach, Park, Schools |
|
LandscapeFeatures
|
Landscaped |
|
Sewer
|
Sanitary Sewer |
|
SizeDepth
|
151 Ft ,6 In |
|
SizeFrontage
|
75 Ft ,2 In |
|
SizeIrregular
|
75.2 X 151.5 Ft |
|
SizeTotalText
|
75.2 X 151.5 Ft|under 1/2 Acre |
|
ZoningDescription
|
R1 |
Rooms
| Level |
Type |
Length |
Width |
Dimensions |
|
Main Level |
Foyer |
2.22 m |
2.66 m |
2.22 m x 2.66 m |
|
Main Level |
Living Room |
4.55 m |
4.02 m |
4.55 m x 4.02 m |
|
Main Level |
Dining Room |
5.63 m |
2.93 m |
5.63 m x 2.93 m |
|
Main Level |
Kitchen |
3.16 m |
3.02 m |
3.16 m x 3.02 m |
|
Main Level |
Bathroom |
3.46 m |
1.4 m |
3.46 m x 1.4 m |
|
Main Level |
Bathroom |
3.06 m |
2.62 m |
3.06 m x 2.62 m |
|
Main Level |
Bedroom |
3.11 m |
3.41 m |
3.11 m x 3.41 m |
|
Main Level |
Bedroom 2 |
3.01 m |
2.79 m |
3.01 m x 2.79 m |
|
Main Level |
Bedroom 3 |
2.51 m |
3.95 m |
2.51 m x 3.95 m |
|
Main Level |
Office |
3.08 m |
2.07 m |
3.08 m x 2.07 m |
Utilities
|
Cable
|
Available |
|
Sewer
|
Available |
https://www.realtor.ca/real-estate/27626447/258-anna-street-s-north-middlesex-parkhill-parkhill

































