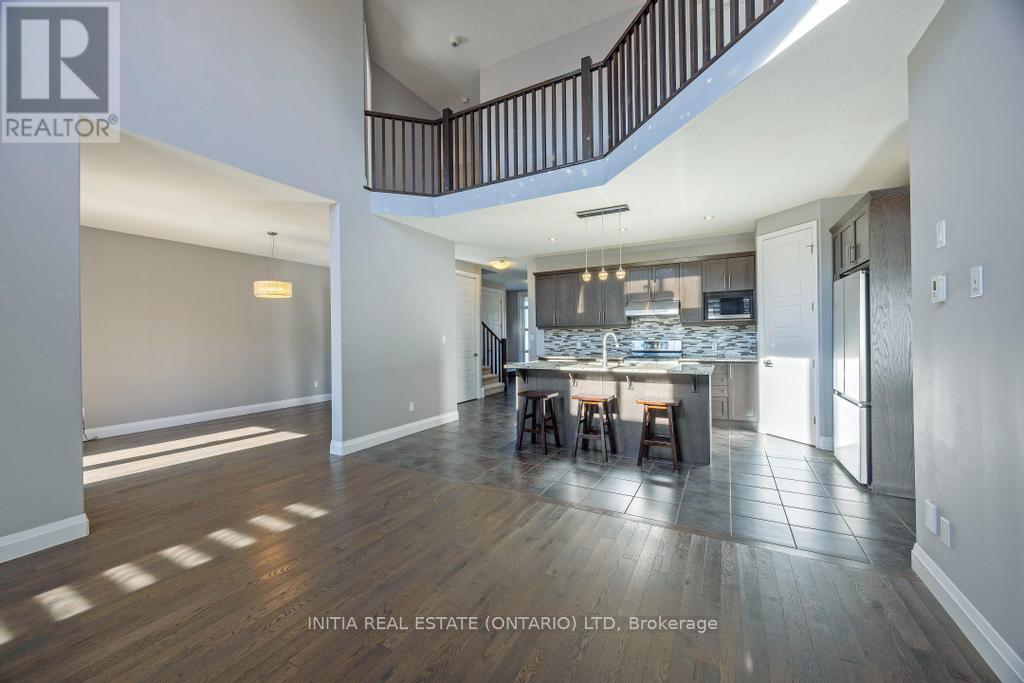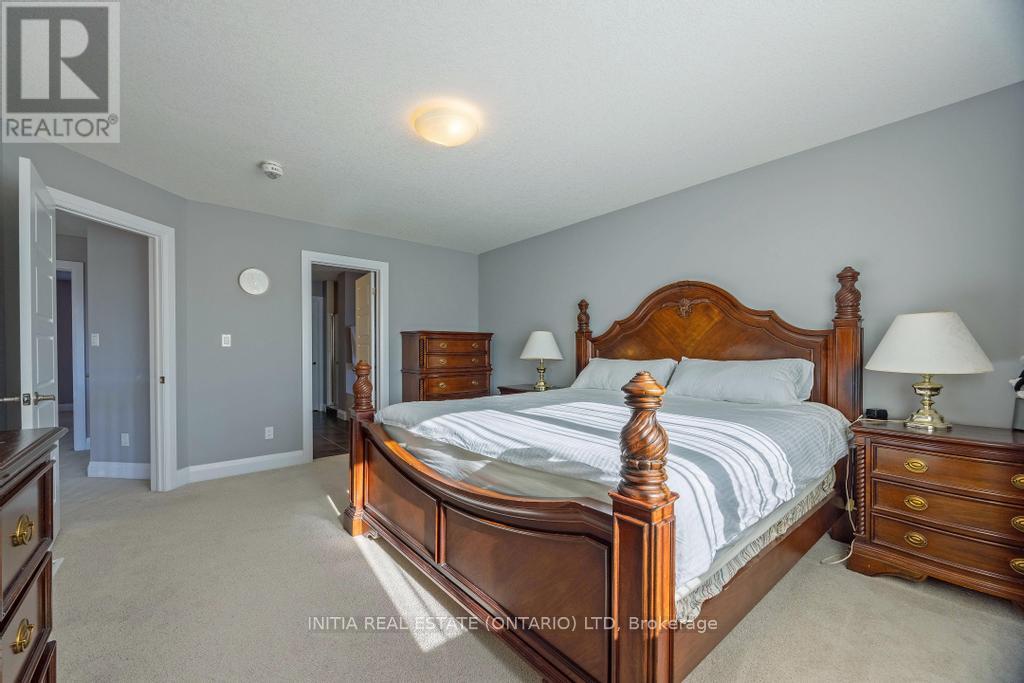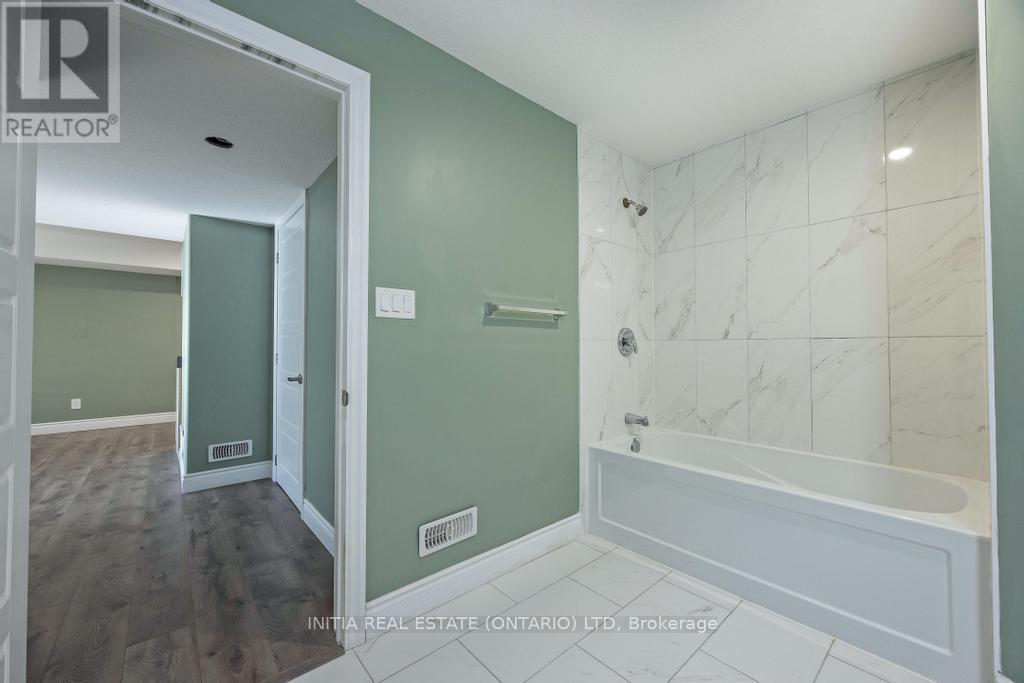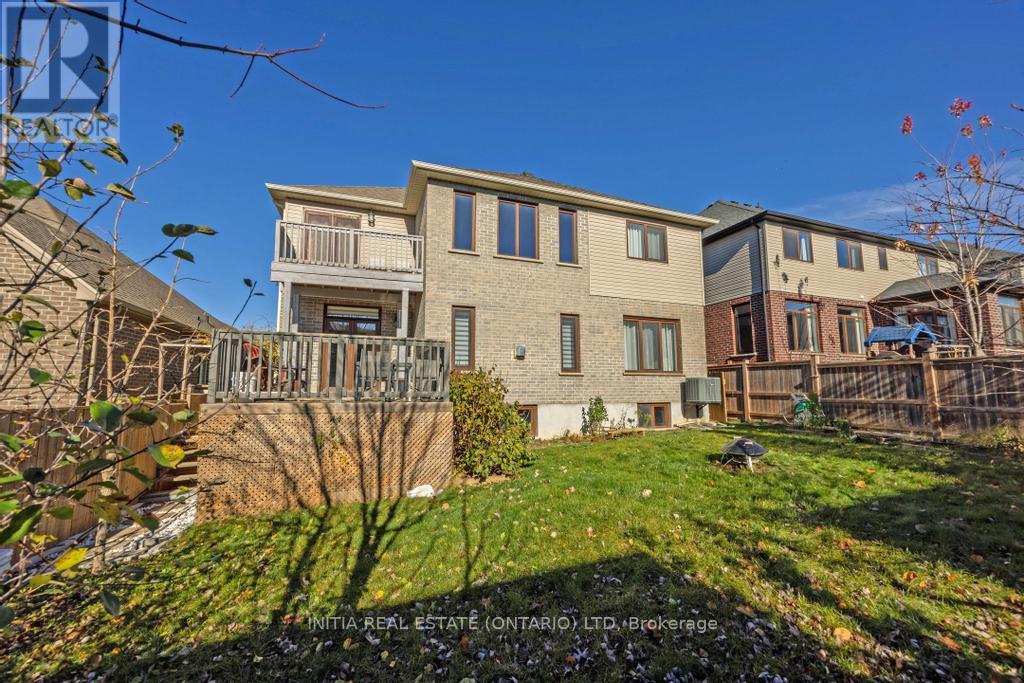6 Bedroom
5 Bathroom
2499.9795 - 2999.975 sqft
Fireplace
Central Air Conditioning
Forced Air
$1,199,000
Welcome to your dream home! This stunning, sun-filled residence in the desirable Uplands North area of London combines modern elegance with unbeatable quality. Thoughtfully designed with every detail in mind, this energy-efficient home boasts premium German-imported doors and windows, ensuring superior insulation and comfort year-round.As you step inside, you're greeted by a spacious foyer and an open-concept first floor filled with natural light from south-facing windows, impressive 17-foot-high ceiling in the living room that creates an open, airy feel. The main level is highlighting the spacious layout, including a connected dining area and a large office. All doors on this level are 8 feet high. A luxurious gourmet kitchen, equipped with marble countertops and backsplash, a generous island with a prep sink, a roomy pantry, and top-of-the-line stainless steel appliances, is perfect for both everyday cooking and entertaining. Youll also find a powder room and a laundry room leading to a large triple garage , along with a door leading to a south-facing backyard patio that is ideal for outdoor gatherings.Upstairs, youll find four beautifully designed bedrooms, including a master suite. A south-facing bedroom with a balcony to the backyard includes its own ensuite , while two other bedrooms feature their own walk-in closets and a spacious shared ensuite. The master ensuite features an 5-pc bath, a large walk-in closet, and a double-sink vanity.This home also includes a fully-finished look-out basement that doubles as aself-contained private suite, complete with a bathroom, 2 additional bedrooms, a cozy common area, and a cold room for extended family or rental income potential. 5-minute drive to Masonville Mall. This home offers unparalleled quality, space, and location. Dont miss the chance to make this extraordinary property yours! (id:51356)
Property Details
|
MLS® Number
|
X10412026 |
|
Property Type
|
Single Family |
|
Community Name
|
North B |
|
EquipmentType
|
Water Heater |
|
ParkingSpaceTotal
|
9 |
|
RentalEquipmentType
|
Water Heater |
Building
|
BathroomTotal
|
5 |
|
BedroomsAboveGround
|
4 |
|
BedroomsBelowGround
|
2 |
|
BedroomsTotal
|
6 |
|
Appliances
|
Dishwasher, Dryer, Microwave, Refrigerator, Stove, Washer |
|
BasementDevelopment
|
Finished |
|
BasementType
|
Full (finished) |
|
ConstructionStyleAttachment
|
Detached |
|
CoolingType
|
Central Air Conditioning |
|
ExteriorFinish
|
Brick, Vinyl Siding |
|
FireplacePresent
|
Yes |
|
FireplaceTotal
|
1 |
|
FoundationType
|
Poured Concrete |
|
HalfBathTotal
|
1 |
|
HeatingFuel
|
Natural Gas |
|
HeatingType
|
Forced Air |
|
StoriesTotal
|
2 |
|
SizeInterior
|
2499.9795 - 2999.975 Sqft |
|
Type
|
House |
|
UtilityWater
|
Municipal Water |
Parking
Land
|
Acreage
|
No |
|
Sewer
|
Sanitary Sewer |
|
SizeDepth
|
108 Ft ,3 In |
|
SizeFrontage
|
50 Ft |
|
SizeIrregular
|
50 X 108.3 Ft |
|
SizeTotalText
|
50 X 108.3 Ft |
|
ZoningDescription
|
R1-3 |
Rooms
| Level |
Type |
Length |
Width |
Dimensions |
|
Second Level |
Primary Bedroom |
3.88 m |
4.59 m |
3.88 m x 4.59 m |
|
Second Level |
Bedroom |
3.25 m |
3.65 m |
3.25 m x 3.65 m |
|
Second Level |
Bedroom |
3.4 m |
3.42 m |
3.4 m x 3.42 m |
|
Second Level |
Bedroom |
3.82 m |
3.6 m |
3.82 m x 3.6 m |
|
Main Level |
Dining Room |
5 m |
3.14 m |
5 m x 3.14 m |
|
Main Level |
Kitchen |
4.64 m |
3.78 m |
4.64 m x 3.78 m |
|
Main Level |
Den |
3.5 m |
4.49 m |
3.5 m x 4.49 m |
|
Main Level |
Family Room |
4.57 m |
4.57 m |
4.57 m x 4.57 m |
https://www.realtor.ca/real-estate/27626563/753-kleinburg-drive-london-north-b




































