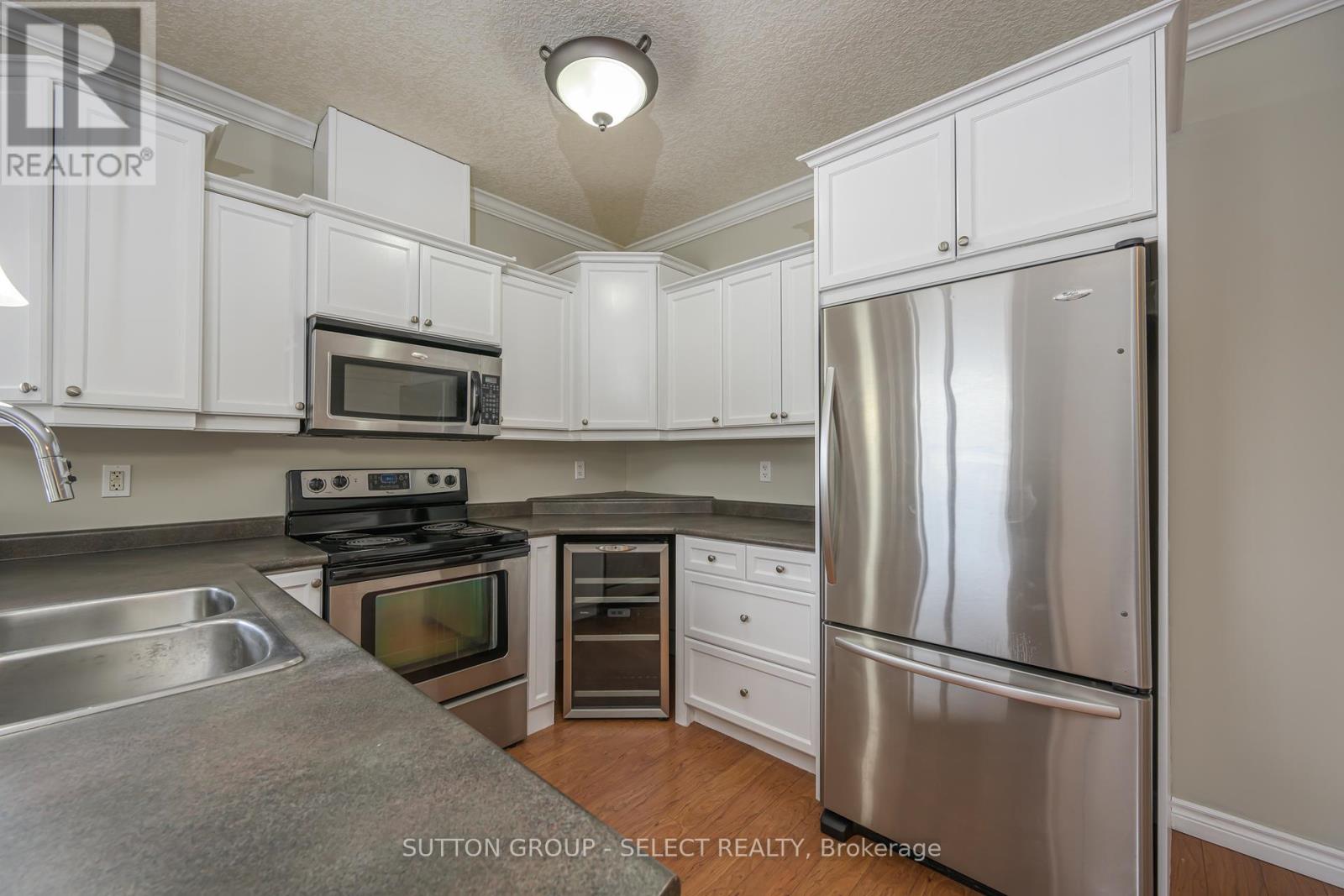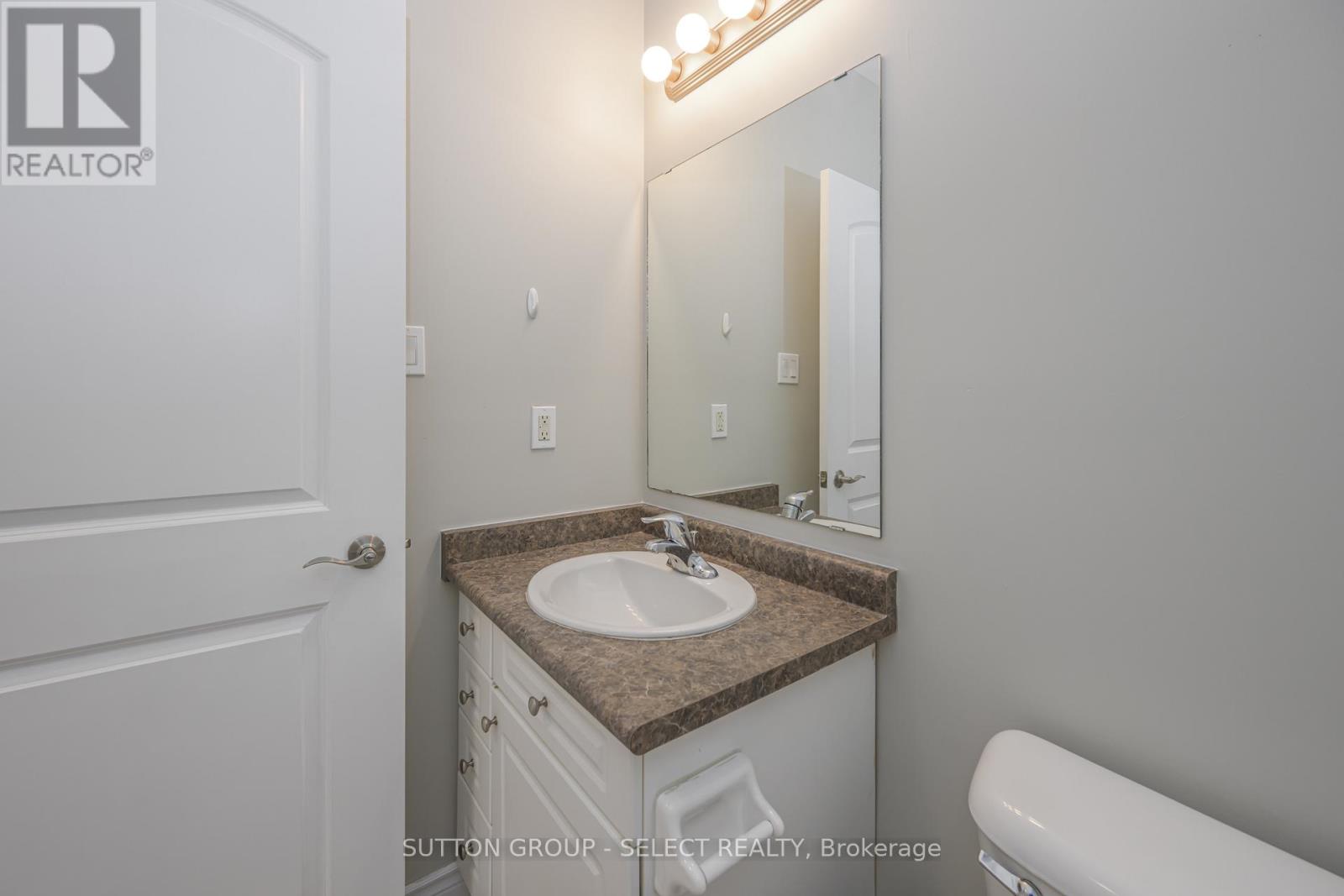304 - 435 Colborne Street London, Ontario N6B 2T2
2 Bedroom
2 Bathroom
999.992 - 1198.9898 sqft
Fireplace
Central Air Conditioning
Heat Pump
$387,900Maintenance, Heat, Water, Parking
$580 Monthly
Maintenance, Heat, Water, Parking
$580 MonthlyWalk to Victoria Park and Richmond Row in 5 minutes! Located in the heart of downtown London this newer condo building has everything you're looking for! Quality, updated finishes throughout, stainless steelappliances: fridge, stove, dishwasher, bar fridge, as well as washer/dryer all included! Large balcony, walk in closet, 2 large bedrooms, ensuite bathroom, and a 2nd full bathroom. 1 underground parking space included. Call today to book your private viewing! (id:51356)
Property Details
| MLS® Number | X10420486 |
| Property Type | Single Family |
| Community Name | East F |
| AmenitiesNearBy | Public Transit, Schools, Park |
| CommunityFeatures | Pet Restrictions |
| Features | Balcony, In Suite Laundry |
| ParkingSpaceTotal | 1 |
Building
| BathroomTotal | 2 |
| BedroomsAboveGround | 2 |
| BedroomsTotal | 2 |
| Amenities | Exercise Centre, Recreation Centre |
| Appliances | Dishwasher, Dryer, Refrigerator, Stove, Washer |
| CoolingType | Central Air Conditioning |
| ExteriorFinish | Concrete |
| FireplacePresent | Yes |
| HeatingType | Heat Pump |
| SizeInterior | 999.992 - 1198.9898 Sqft |
| Type | Apartment |
Parking
| Underground |
Land
| Acreage | No |
| LandAmenities | Public Transit, Schools, Park |
Rooms
| Level | Type | Length | Width | Dimensions |
|---|---|---|---|---|
| Main Level | Kitchen | 2.4 m | 4.8 m | 2.4 m x 4.8 m |
| Main Level | Living Room | 5.4 m | 4.6 m | 5.4 m x 4.6 m |
| Main Level | Bedroom | 5.4 m | 4.6 m | 5.4 m x 4.6 m |
| Main Level | Bedroom 2 | 2.9 m | 4.7 m | 2.9 m x 4.7 m |
https://www.realtor.ca/real-estate/27643968/304-435-colborne-street-london-east-f
Interested?
Contact us for more information


























