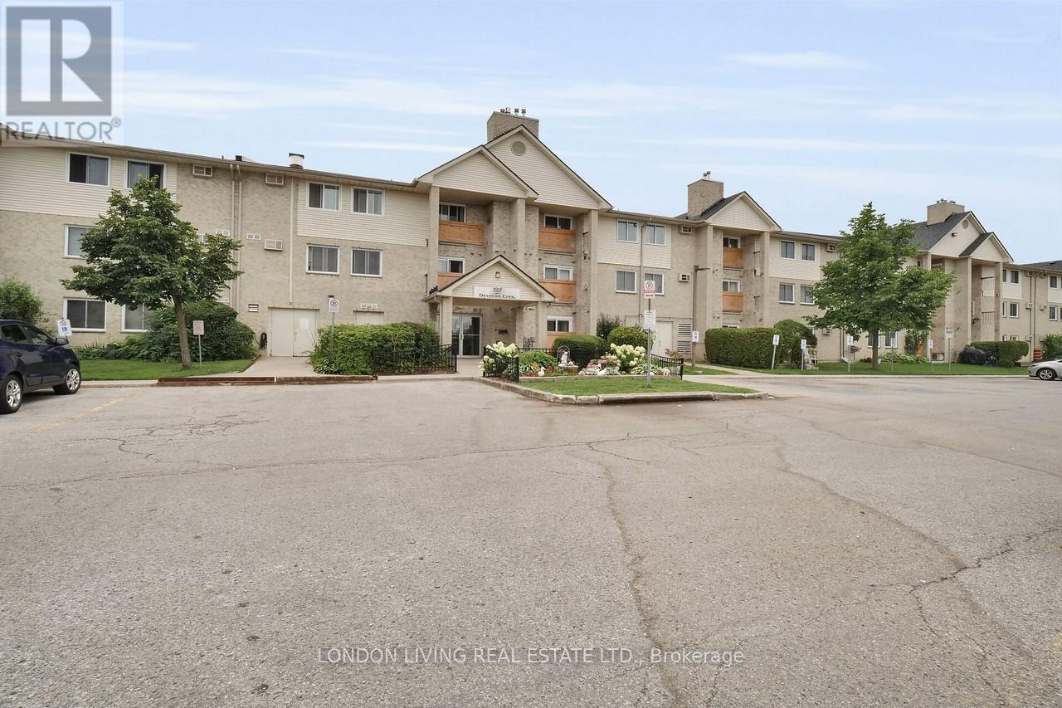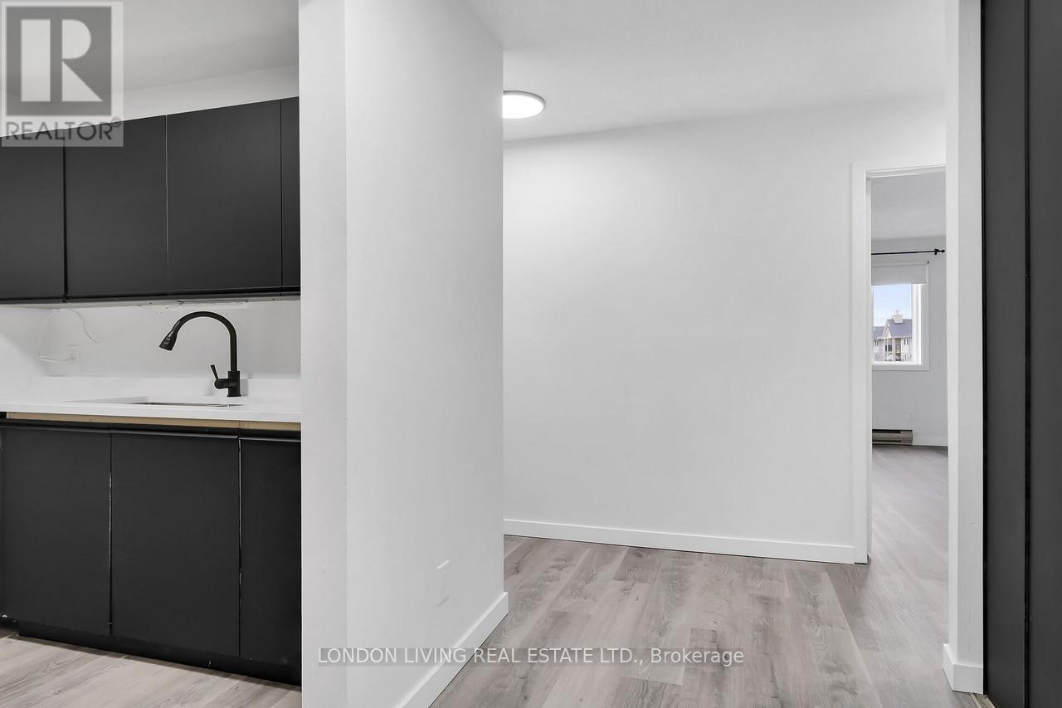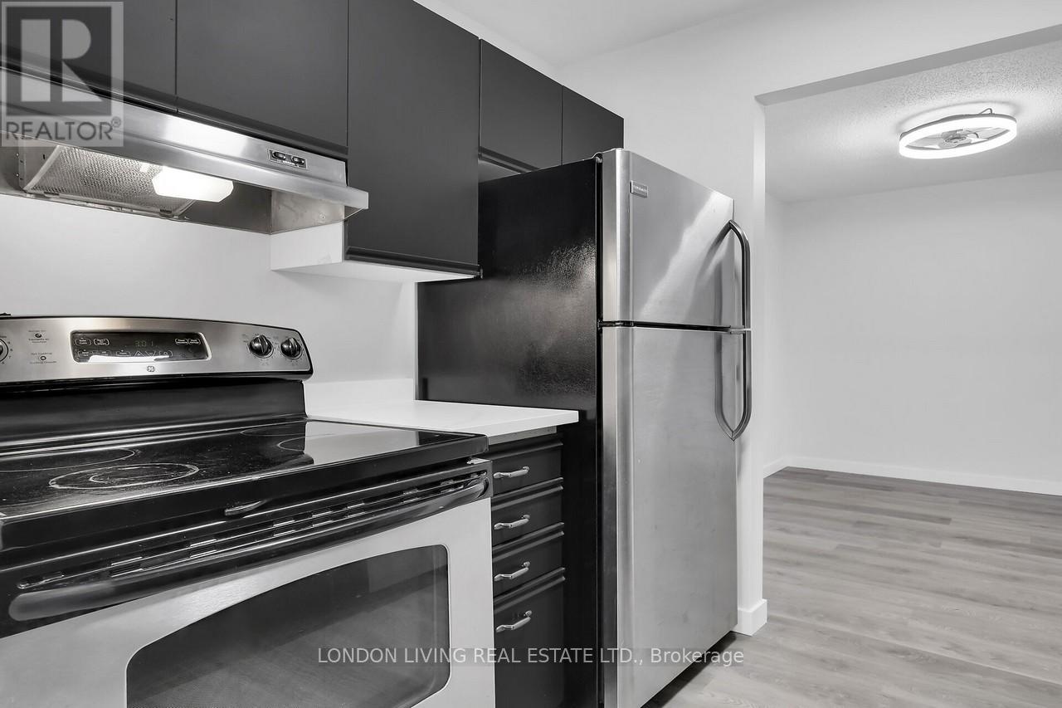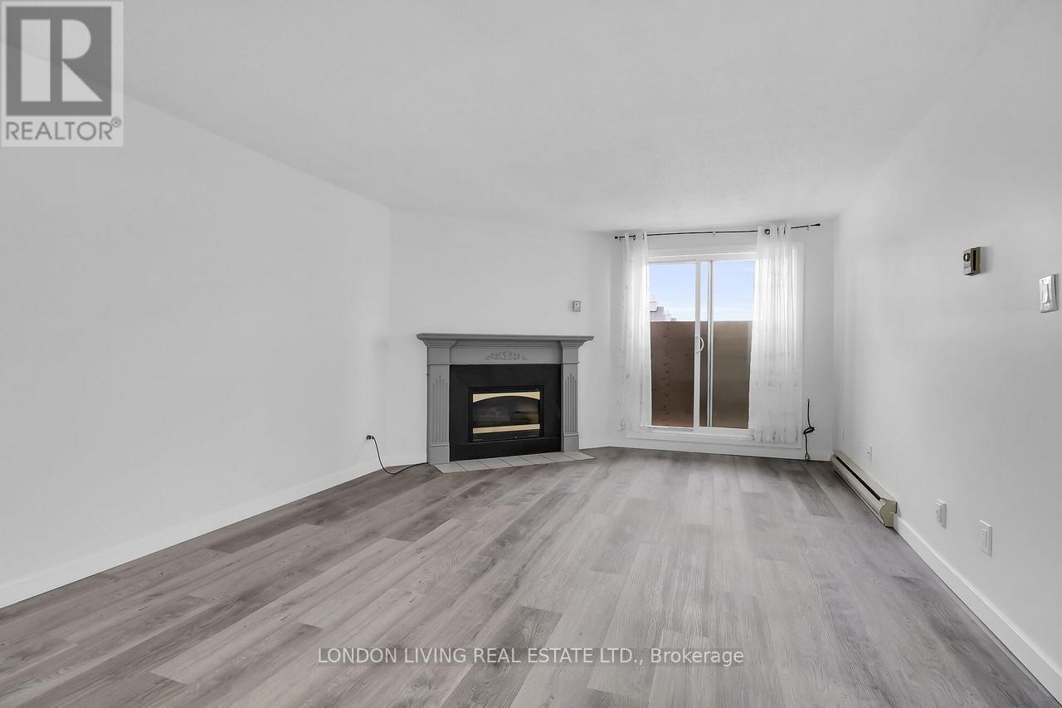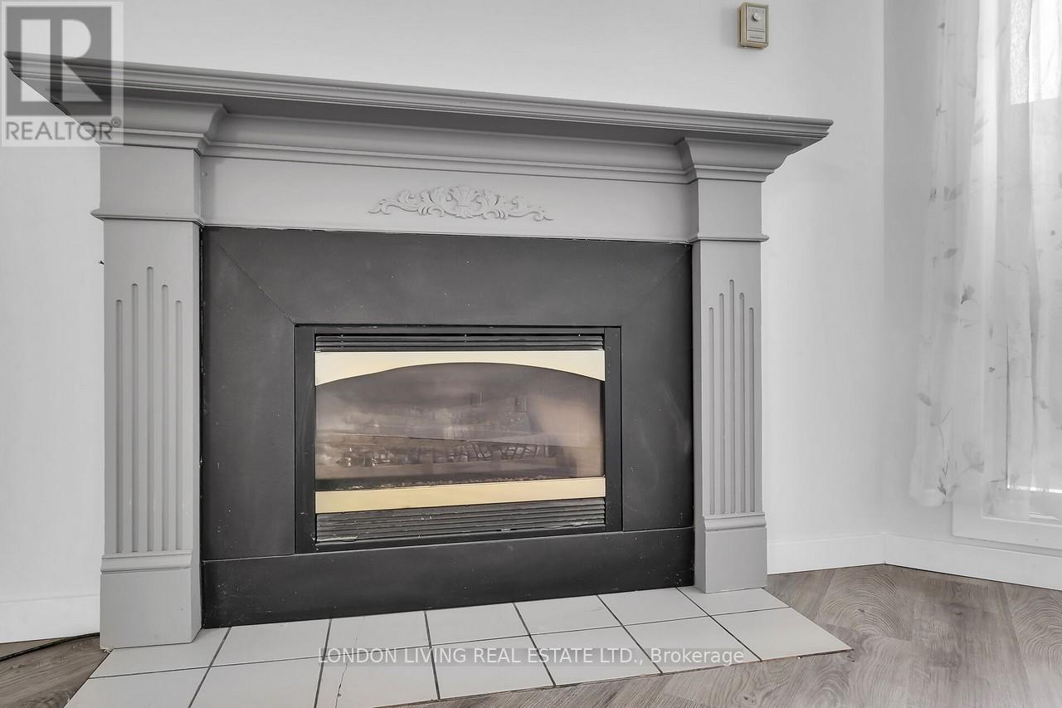207 - 727 Deveron Crescent London, Ontario N5Z 4X4
2 Bedroom
1 Bathroom
899.9921 - 998.9921 sqft
Fireplace
Wall Unit
Baseboard Heaters
$334,900Maintenance, Water, Insurance, Parking
$366.69 Monthly
Maintenance, Water, Insurance, Parking
$366.69 MonthlyAffordable living in South London, close to 401 and all amenities. 2 bedrooms, in unit laundry, remodelled kitchen, new flooring, freshly painted. (id:51356)
Property Details
| MLS® Number | X10420864 |
| Property Type | Single Family |
| Neigbourhood | Pond Mills |
| Community Name | South T |
| CommunityFeatures | Pet Restrictions |
| EquipmentType | Water Heater - Electric |
| Features | Balcony |
| ParkingSpaceTotal | 1 |
| RentalEquipmentType | Water Heater - Electric |
Building
| BathroomTotal | 1 |
| BedroomsAboveGround | 2 |
| BedroomsTotal | 2 |
| Appliances | Dishwasher, Dryer, Refrigerator, Stove, Washer |
| CoolingType | Wall Unit |
| ExteriorFinish | Brick |
| FireplacePresent | Yes |
| FoundationType | Unknown |
| HeatingFuel | Electric |
| HeatingType | Baseboard Heaters |
| SizeInterior | 899.9921 - 998.9921 Sqft |
| Type | Apartment |
Land
| Acreage | No |
Rooms
| Level | Type | Length | Width | Dimensions |
|---|---|---|---|---|
| Main Level | Living Room | 4.88 m | 3.66 m | 4.88 m x 3.66 m |
| Main Level | Dining Room | 3.2 m | 2.29 m | 3.2 m x 2.29 m |
| Main Level | Kitchen | 2.13 m | 1.83 m | 2.13 m x 1.83 m |
| Main Level | Primary Bedroom | 3.81 m | 3.35 m | 3.81 m x 3.35 m |
| Main Level | Bedroom | 3.81 m | 3 m | 3.81 m x 3 m |
| Main Level | Foyer | 1.52 m | 1.35 m | 1.52 m x 1.35 m |
https://www.realtor.ca/real-estate/27643979/207-727-deveron-crescent-london-south-t
Interested?
Contact us for more information

