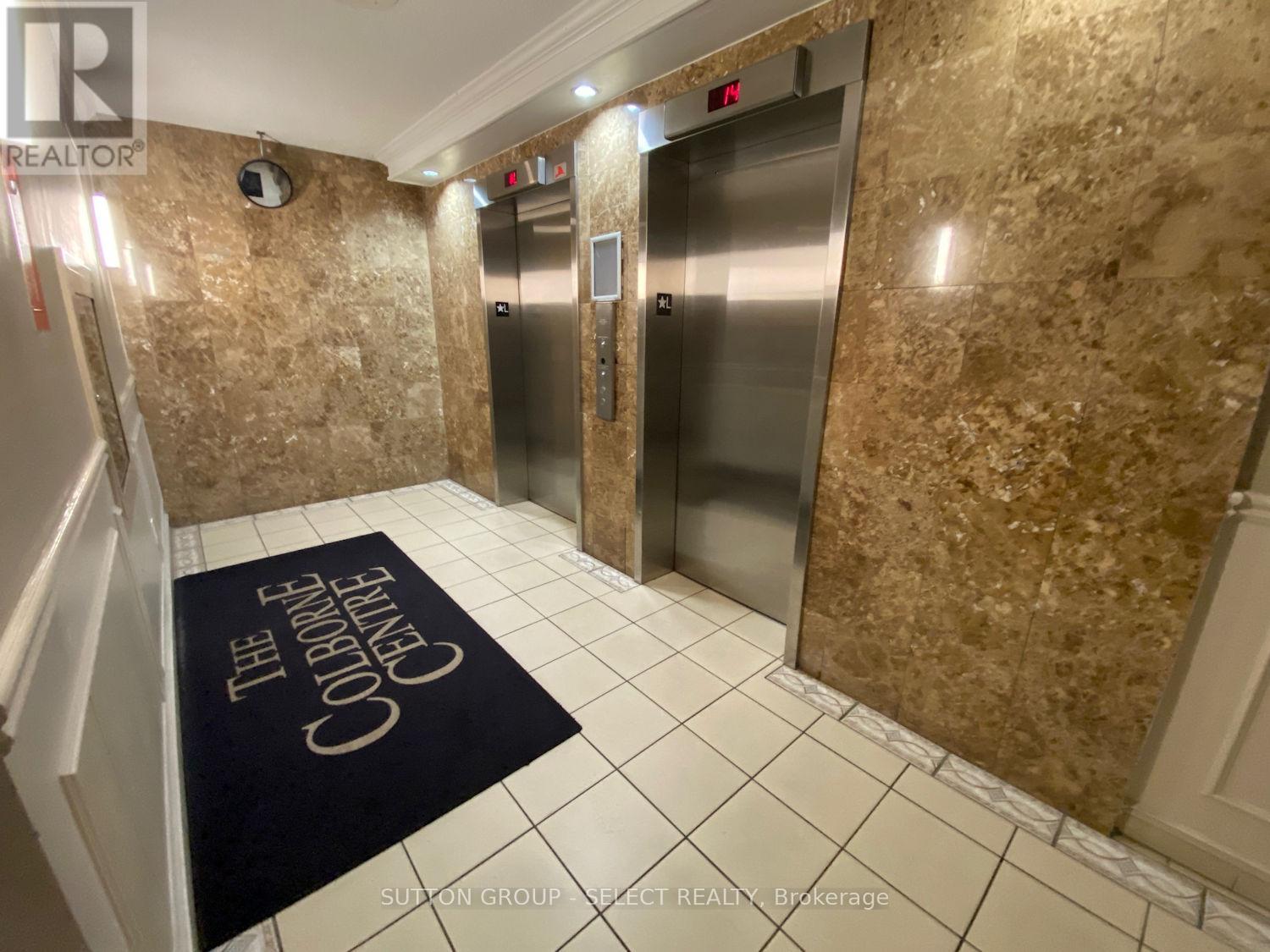206 - 323 Colborne Street London, Ontario N6B 3N8
$289,900Maintenance, Water, Common Area Maintenance, Insurance, Parking
$666.76 Monthly
Maintenance, Water, Common Area Maintenance, Insurance, Parking
$666.76 Monthly2 bedroom, 2 bath unit. Great layout with opportunity to add value by removing the wall between the kitchen and living room to make for a totally open concept design. Features in-suite laundry, forced air heating and air conditioning. Amenities include: tennis court, heated indoor pool (with dedicated adult swim times), hot tub, separate his & hers sauna, well equipped and spacious fitness room with lots of natural light, party room, bike storage room & common area BBQ'S. Guest suite available through on-site management. Variety store at the base of building. Approx 35 free on-site visitor parking spaces. (id:51356)
Property Details
| MLS® Number | X10421132 |
| Property Type | Single Family |
| Community Name | East K |
| CommunityFeatures | Pet Restrictions |
| Features | In Suite Laundry |
| ParkingSpaceTotal | 1 |
| PoolType | Indoor Pool |
Building
| BathroomTotal | 2 |
| BedroomsAboveGround | 2 |
| BedroomsTotal | 2 |
| Amenities | Exercise Centre, Sauna, Visitor Parking |
| Appliances | Dishwasher, Dryer, Refrigerator, Stove, Washer |
| CoolingType | Central Air Conditioning |
| ExteriorFinish | Concrete |
| HeatingFuel | Electric |
| HeatingType | Forced Air |
| SizeInterior | 999.992 - 1198.9898 Sqft |
| Type | Apartment |
Parking
| Attached Garage |
Land
| Acreage | No |
Rooms
| Level | Type | Length | Width | Dimensions |
|---|---|---|---|---|
| Flat | Living Room | 4.27 m | 3.81 m | 4.27 m x 3.81 m |
| Flat | Kitchen | 2.34 m | 3.35 m | 2.34 m x 3.35 m |
| Flat | Bedroom | 4.57 m | 2.97 m | 4.57 m x 2.97 m |
| Flat | Dining Room | 4.7 m | 2.49 m | 4.7 m x 2.49 m |
| Flat | Laundry Room | 1.5 m | 1.5 m | 1.5 m x 1.5 m |
| Flat | Other | 1.5 m | 1.5 m | 1.5 m x 1.5 m |
| Flat | Bedroom | 3.56 m | 3.17 m | 3.56 m x 3.17 m |
https://www.realtor.ca/real-estate/27643988/206-323-colborne-street-london-east-k
Interested?
Contact us for more information



























