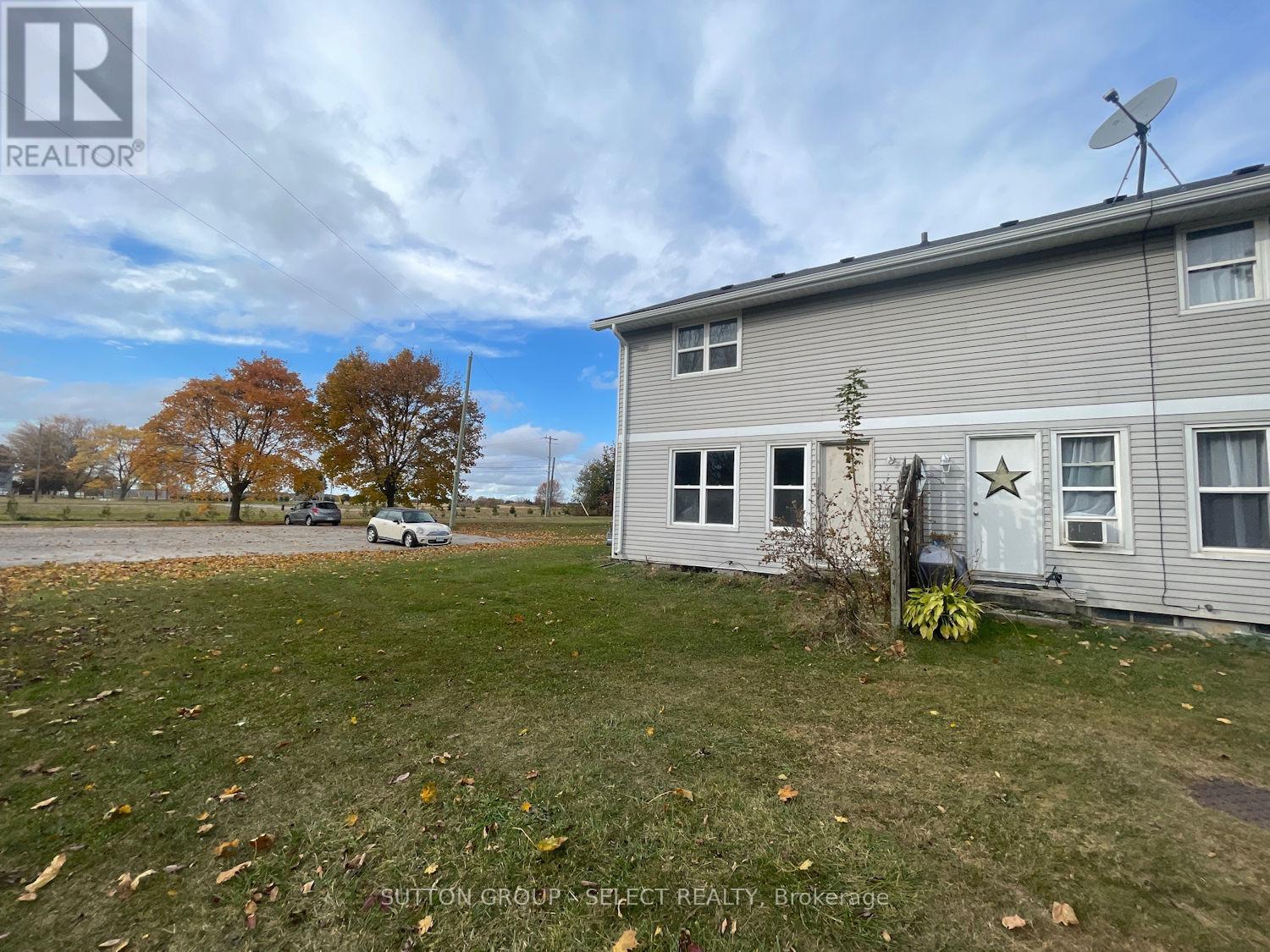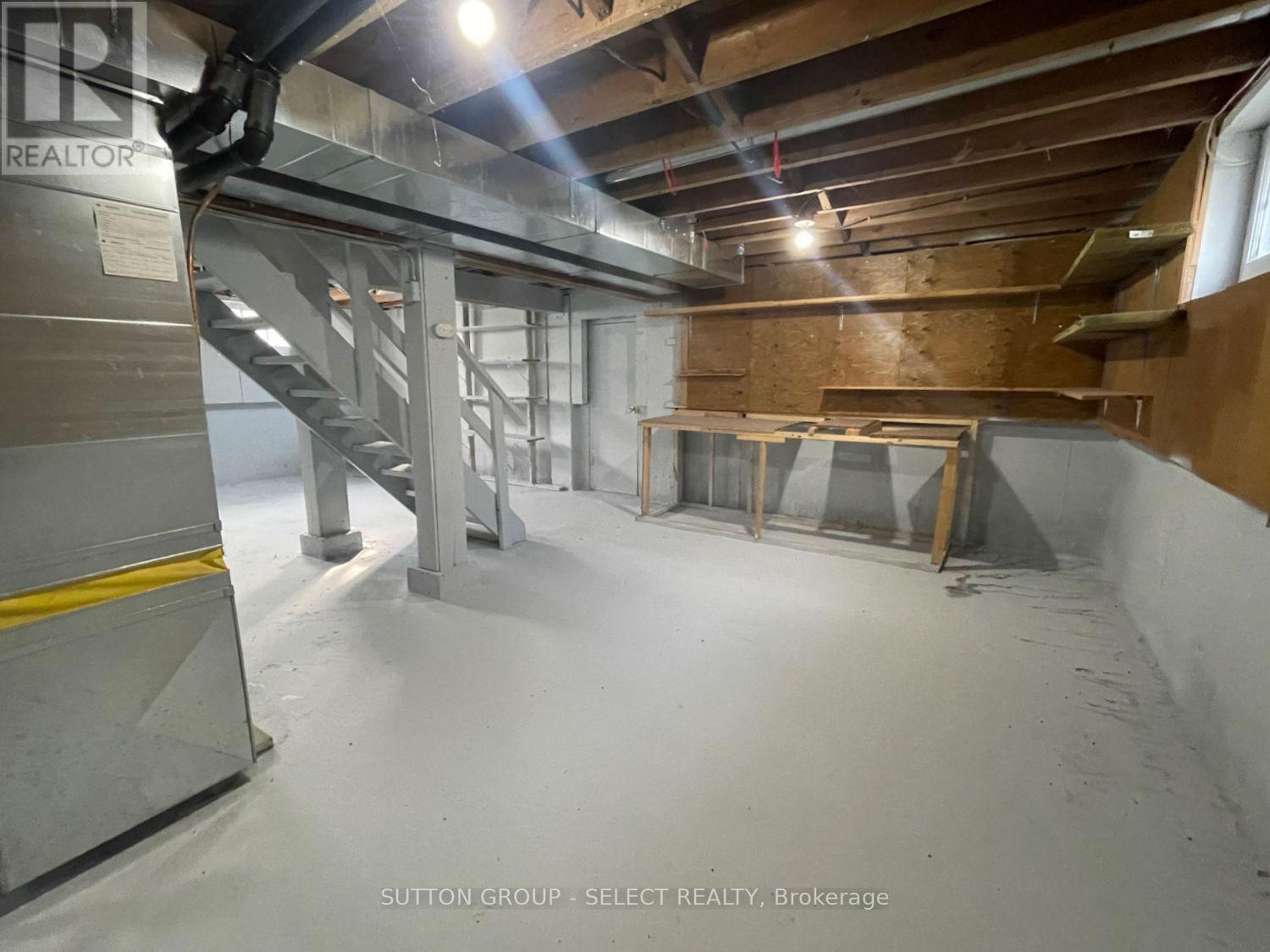14 St Charles Street Huron East, Ontario N0M 1L0
3 Bedroom
1 Bathroom
999.992 - 1198.9898 sqft
Forced Air
$249,900Maintenance, Water, Common Area Maintenance, Insurance
$335.63 Monthly
Maintenance, Water, Common Area Maintenance, Insurance
$335.63 Monthly3 bedroom, end unit with a south facing backyard. Forced air gas furnace heat. Updated with fresh painted and flooring throughout. Family friendly neighbourhood, surrounded by mature trees and grass area. Water heater is owned. property tax is $744/yr. Condo fee is $335/mth which includes water. Local sewer charge for all properties in Vanastra is $181.02/quarterly. (id:51356)
Property Details
| MLS® Number | X10421136 |
| Property Type | Single Family |
| Community Name | Vanastra |
| CommunityFeatures | Pet Restrictions |
| EquipmentType | None |
| ParkingSpaceTotal | 1 |
| RentalEquipmentType | None |
Building
| BathroomTotal | 1 |
| BedroomsAboveGround | 3 |
| BedroomsTotal | 3 |
| Appliances | Refrigerator, Stove |
| BasementDevelopment | Unfinished |
| BasementType | Full (unfinished) |
| HeatingFuel | Natural Gas |
| HeatingType | Forced Air |
| StoriesTotal | 2 |
| SizeInterior | 999.992 - 1198.9898 Sqft |
| Type | Row / Townhouse |
Land
| Acreage | No |
Rooms
| Level | Type | Length | Width | Dimensions |
|---|---|---|---|---|
| Second Level | Bedroom | 4.09 m | 3.56 m | 4.09 m x 3.56 m |
| Second Level | Bedroom 2 | 2.95 m | 2.51 m | 2.95 m x 2.51 m |
| Second Level | Bedroom 3 | 2.67 m | 3.51 m | 2.67 m x 3.51 m |
| Main Level | Living Room | 5.72 m | 3.63 m | 5.72 m x 3.63 m |
| Main Level | Kitchen | 2.51 m | 3.53 m | 2.51 m x 3.53 m |
| Main Level | Dining Room | 3.07 m | 3.53 m | 3.07 m x 3.53 m |
https://www.realtor.ca/real-estate/27643989/14-st-charles-street-huron-east-vanastra-vanastra
Interested?
Contact us for more information






























