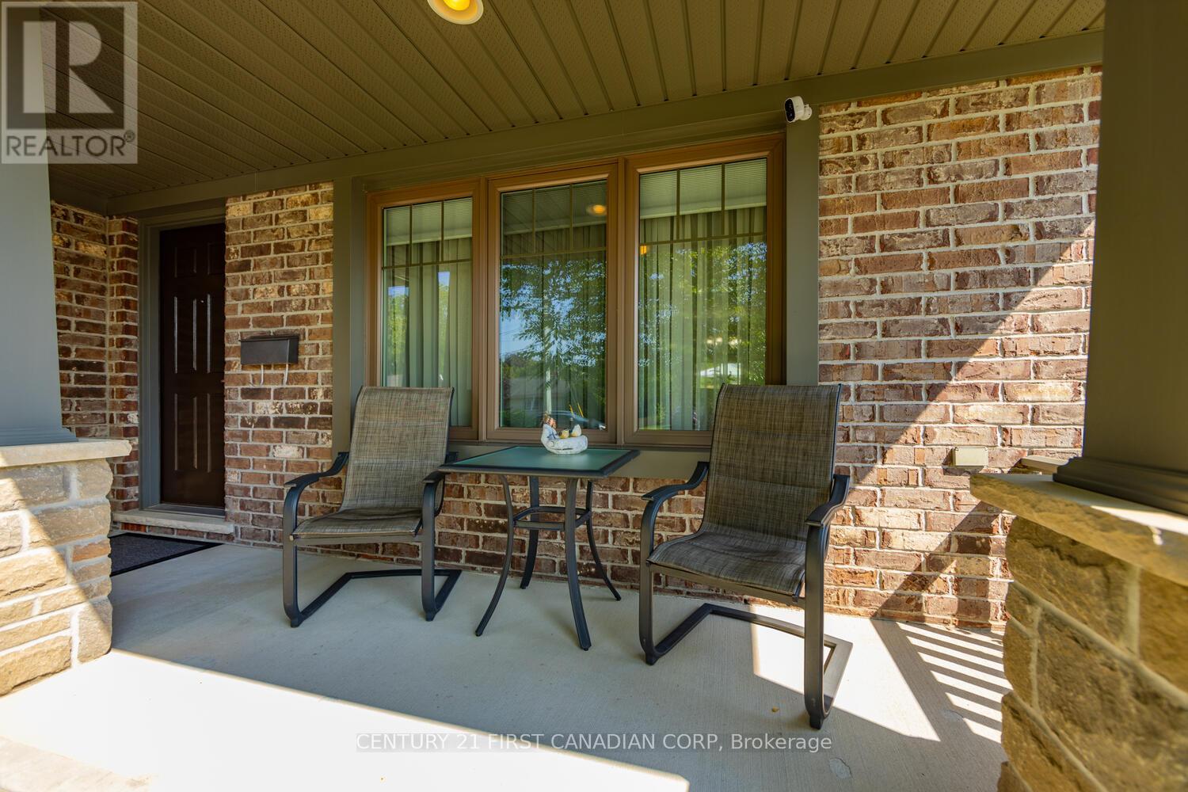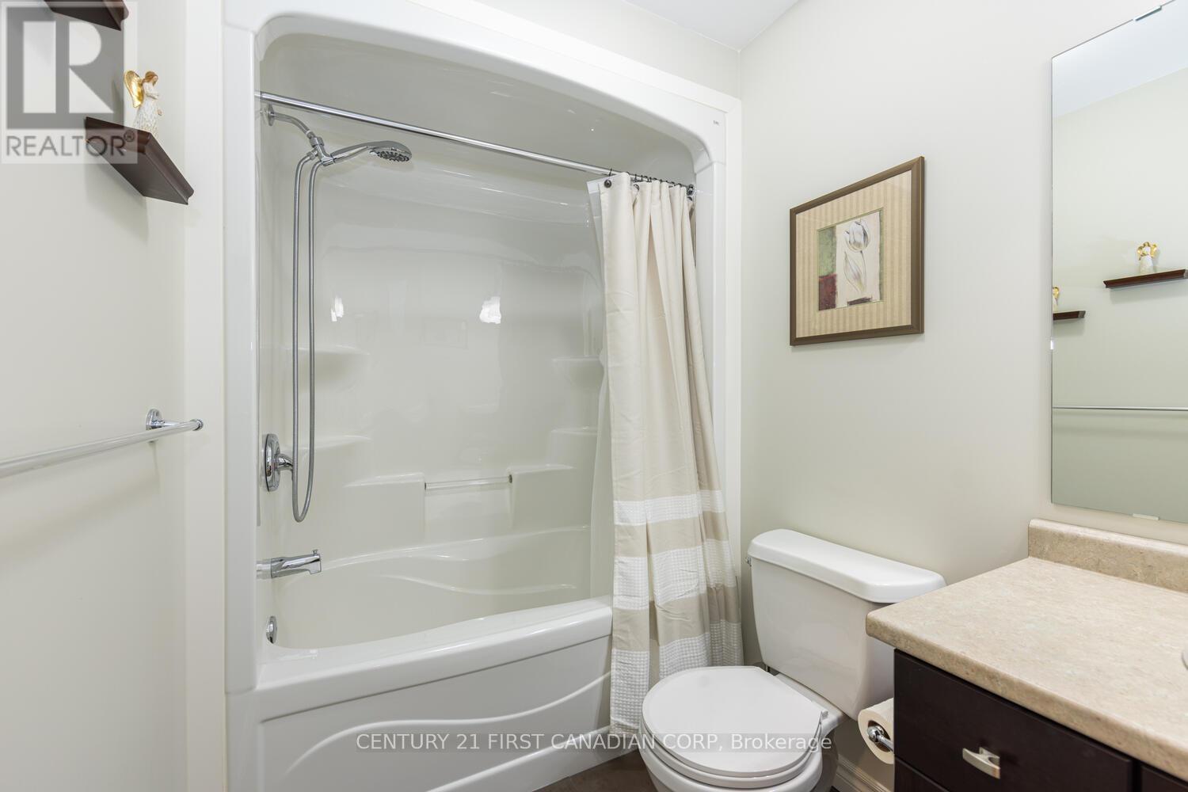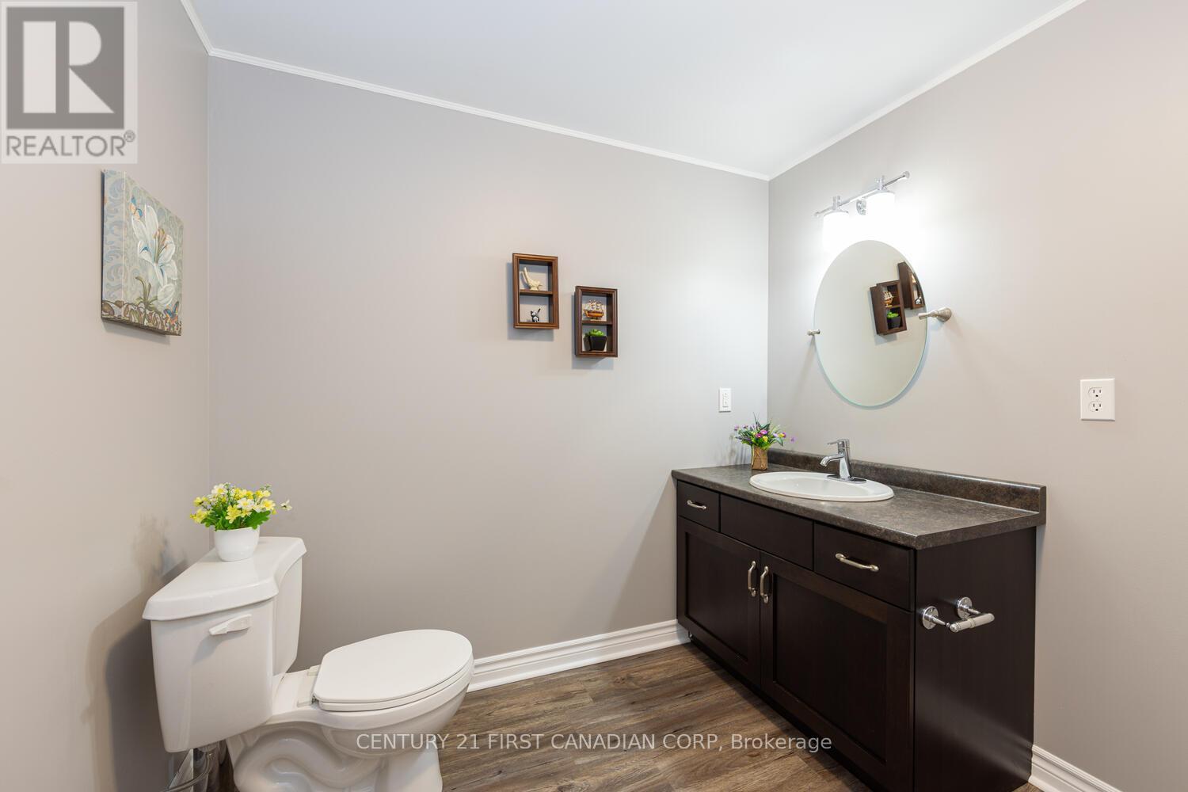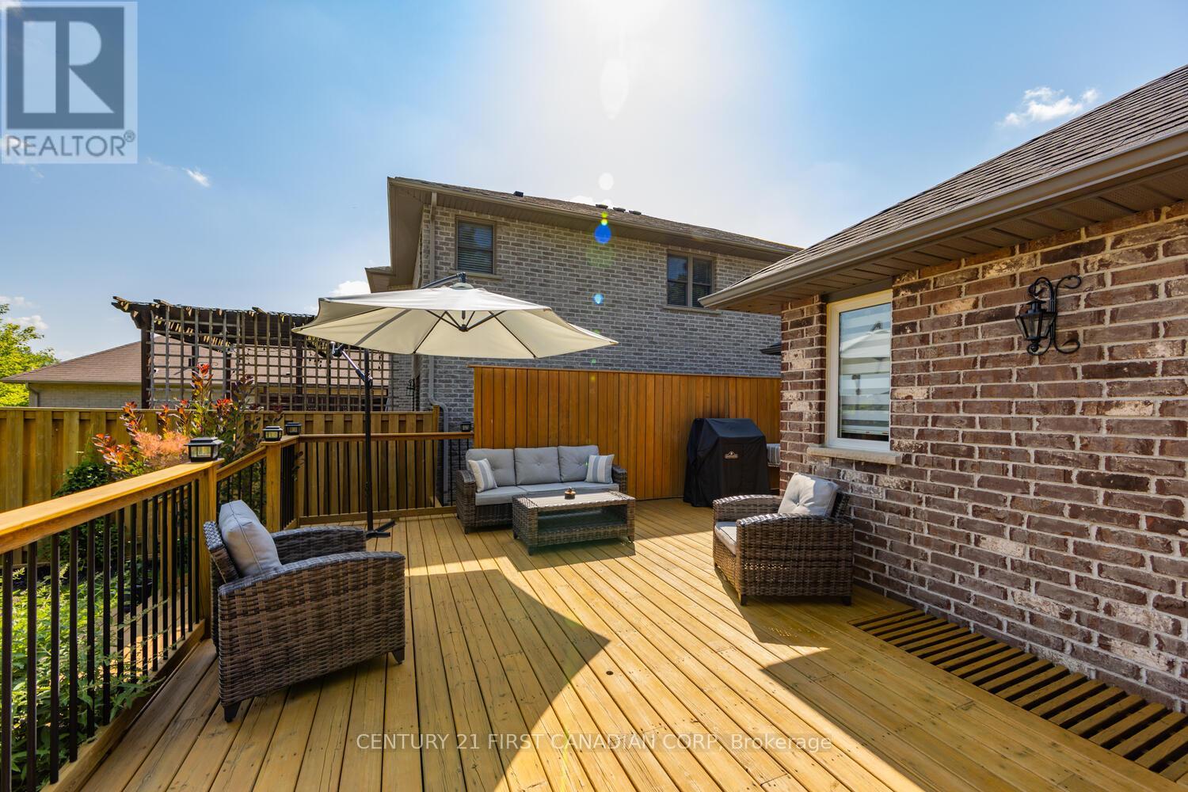4 Bedroom
3 Bathroom
1099.9909 - 1499.9875 sqft
Bungalow
Central Air Conditioning
Forced Air
$719,900
A Beautiful Bungalow in the Charming town of Tillsonburg. This 3+1 bedroom, 2+1 bathroom home, with attached 1 car garage, is located on a quiet street in a mature neighbourhood on a 160 ft deep lot. Approximately 2,000 sq ft of overall finished space that is bright, modern, and well maintained. The open concept main floor offers a spacious Living Room that is open to the Dining area. Modern Kitchen has plenty of cupboard space, tile backsplash and access to the back deck and yard. Large Primary bedroom has 3 pc en-suite. 2 additional Bedrooms and a main 4 pc bath are also located on the main floor, along with a convenient mud/laundry room with access to the garage. The finished lower level offers a huge family room, 4th bedroom and large 2 pc bathroom. The stunning back yard is complete with a large deck and mature gardens, perfect for relaxing. Enjoy small town living in Tillsonburg with an easy drive to Woodstock, London and Kitchener. Tillsonburg has all the amenities including grocery stores, farmer's markets, restaurants, Hospital, Library and a Community Centre with an indoor pool, arenas, meeting rooms and a fitness center. Outdoor amenities include tennis courts, ball diamonds, and a multi-purpose recreation pad (for ice skating and basketball), parks, trails and Lake Lisgard Waterpark. (id:51356)
Property Details
|
MLS® Number
|
X10432715 |
|
Property Type
|
Single Family |
|
Community Name
|
Tillsonburg |
|
AmenitiesNearBy
|
Place Of Worship, Schools |
|
CommunityFeatures
|
Community Centre |
|
EquipmentType
|
Water Heater |
|
ParkingSpaceTotal
|
5 |
|
RentalEquipmentType
|
Water Heater |
|
Structure
|
Porch, Deck |
Building
|
BathroomTotal
|
3 |
|
BedroomsAboveGround
|
3 |
|
BedroomsBelowGround
|
1 |
|
BedroomsTotal
|
4 |
|
Appliances
|
Water Heater, Dishwasher, Dryer, Refrigerator, Stove, Washer |
|
ArchitecturalStyle
|
Bungalow |
|
BasementDevelopment
|
Finished |
|
BasementType
|
Full (finished) |
|
ConstructionStyleAttachment
|
Detached |
|
CoolingType
|
Central Air Conditioning |
|
ExteriorFinish
|
Brick |
|
FoundationType
|
Poured Concrete |
|
HalfBathTotal
|
1 |
|
HeatingFuel
|
Natural Gas |
|
HeatingType
|
Forced Air |
|
StoriesTotal
|
1 |
|
SizeInterior
|
1099.9909 - 1499.9875 Sqft |
|
Type
|
House |
|
UtilityWater
|
Municipal Water |
Parking
Land
|
Acreage
|
No |
|
LandAmenities
|
Place Of Worship, Schools |
|
Sewer
|
Sanitary Sewer |
|
SizeDepth
|
160 Ft |
|
SizeFrontage
|
40 Ft |
|
SizeIrregular
|
40 X 160 Ft |
|
SizeTotalText
|
40 X 160 Ft|under 1/2 Acre |
|
ZoningDescription
|
R1 |
Rooms
| Level |
Type |
Length |
Width |
Dimensions |
|
Basement |
Family Room |
10.82 m |
6.43 m |
10.82 m x 6.43 m |
|
Basement |
Bedroom |
3.23 m |
3.89 m |
3.23 m x 3.89 m |
|
Main Level |
Living Room |
4.95 m |
4.32 m |
4.95 m x 4.32 m |
|
Main Level |
Kitchen |
5.84 m |
3.4 m |
5.84 m x 3.4 m |
|
Main Level |
Primary Bedroom |
3.96 m |
3.35 m |
3.96 m x 3.35 m |
|
Main Level |
Bedroom 2 |
3.05 m |
2.87 m |
3.05 m x 2.87 m |
|
Main Level |
Bedroom 3 |
3.05 m |
2.87 m |
3.05 m x 2.87 m |
|
Main Level |
Laundry Room |
2.49 m |
1.7 m |
2.49 m x 1.7 m |
Utilities
|
Cable
|
Available |
|
Sewer
|
Installed |
https://www.realtor.ca/real-estate/27669674/52-james-avenue-tillsonburg-tillsonburg




































