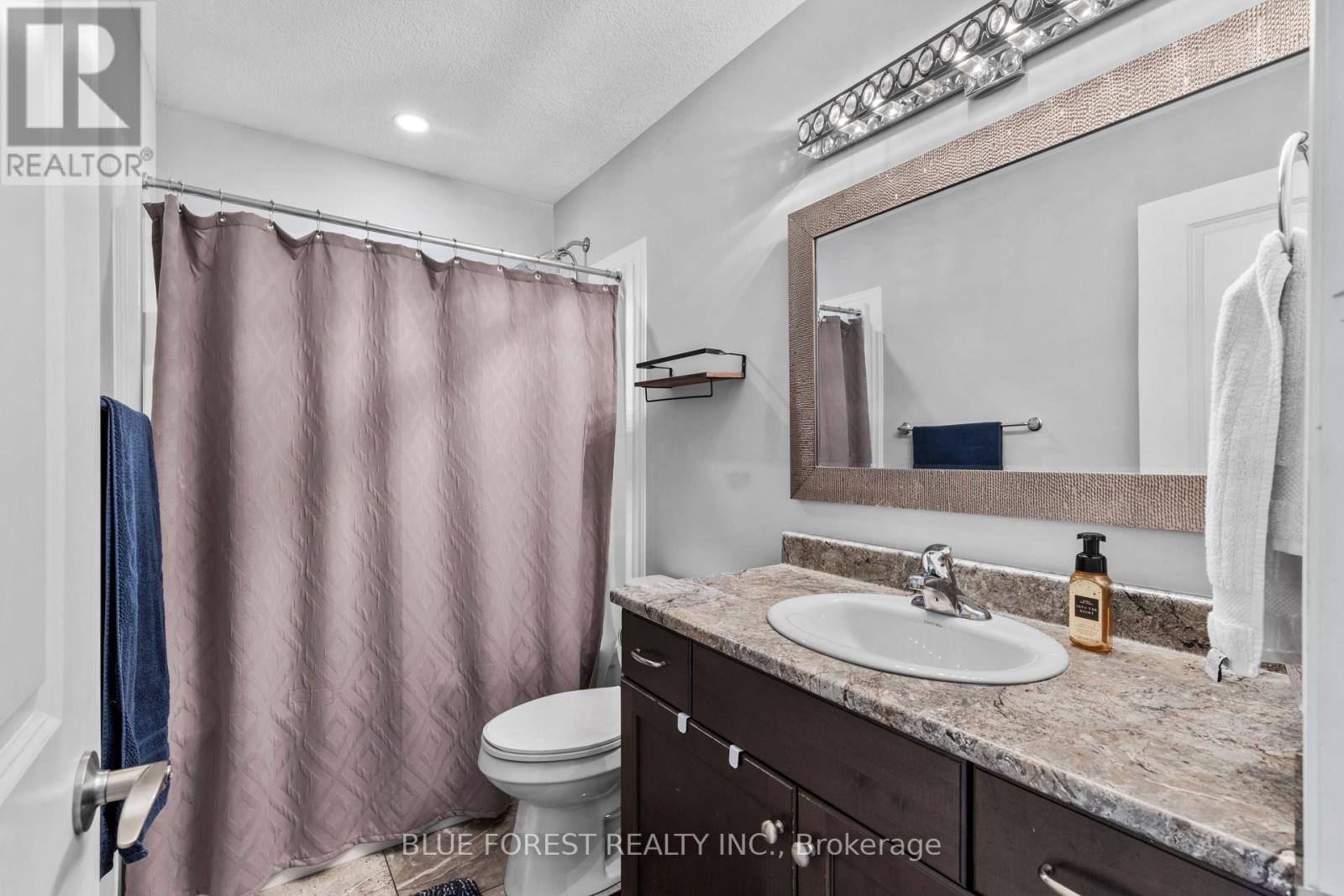3 Bedroom
4 Bathroom
1499.9875 - 1999.983 sqft
Fireplace
Central Air Conditioning
Forced Air
$869,000
This well maintained Family home on the North side of Frederick cr, backs onto Green belt with walking path which you can follow down to the river. This 3 bedroom 4 bathroom home is a Great opportunity if you are looking for a Home to raise your family . This is a very quiet and well maintained area. Recent upgrades include lower lever family room. As well as a Fantastic upper deck with a muskoka rock retaining wall. Hurry and book your showing today. (id:51356)
Property Details
|
MLS® Number
|
X10405792 |
|
Property Type
|
Single Family |
|
Community Name
|
East Q |
|
AmenitiesNearBy
|
Park, Place Of Worship, Public Transit |
|
CommunityFeatures
|
School Bus |
|
ParkingSpaceTotal
|
4 |
Building
|
BathroomTotal
|
4 |
|
BedroomsAboveGround
|
3 |
|
BedroomsTotal
|
3 |
|
Amenities
|
Fireplace(s) |
|
Appliances
|
Water Heater, Water Meter, Dishwasher, Dryer, Garage Door Opener, Hot Tub, Refrigerator, Stove, Window Coverings |
|
BasementDevelopment
|
Finished |
|
BasementType
|
Full (finished) |
|
ConstructionStyleAttachment
|
Detached |
|
CoolingType
|
Central Air Conditioning |
|
ExteriorFinish
|
Brick Facing, Vinyl Siding |
|
FireplacePresent
|
Yes |
|
FireplaceTotal
|
1 |
|
FoundationType
|
Poured Concrete |
|
HalfBathTotal
|
1 |
|
HeatingFuel
|
Natural Gas |
|
HeatingType
|
Forced Air |
|
StoriesTotal
|
2 |
|
SizeInterior
|
1499.9875 - 1999.983 Sqft |
|
Type
|
House |
|
UtilityWater
|
Municipal Water |
Parking
Land
|
Acreage
|
No |
|
LandAmenities
|
Park, Place Of Worship, Public Transit |
|
Sewer
|
Sanitary Sewer |
|
SizeDepth
|
136 Ft |
|
SizeFrontage
|
32 Ft ,10 In |
|
SizeIrregular
|
32.9 X 136 Ft |
|
SizeTotalText
|
32.9 X 136 Ft|under 1/2 Acre |
|
SurfaceWater
|
River/stream |
|
ZoningDescription
|
0s4 |
Rooms
| Level |
Type |
Length |
Width |
Dimensions |
|
Second Level |
Bedroom 3 |
4.88 m |
4.88 m |
4.88 m x 4.88 m |
|
Second Level |
Primary Bedroom |
4.54 m |
4.8 m |
4.54 m x 4.8 m |
|
Second Level |
Bedroom 2 |
3.84 m |
3.38 m |
3.84 m x 3.38 m |
|
Lower Level |
Family Room |
8.9 m |
5.6 m |
8.9 m x 5.6 m |
|
Lower Level |
Cold Room |
2.26 m |
2.07 m |
2.26 m x 2.07 m |
|
Main Level |
Laundry Room |
2.83 m |
1.66 m |
2.83 m x 1.66 m |
|
Main Level |
Foyer |
3.4 m |
2.53 m |
3.4 m x 2.53 m |
|
Main Level |
Kitchen |
3.17 m |
2.99 m |
3.17 m x 2.99 m |
|
Main Level |
Dining Room |
3.6 m |
3.23 m |
3.6 m x 3.23 m |
|
Main Level |
Family Room |
5.6 m |
3.4 m |
5.6 m x 3.4 m |
Utilities
|
Cable
|
Available |
|
Sewer
|
Installed |
https://www.realtor.ca/real-estate/27613114/1884-frederick-crescent-london-east-q











































