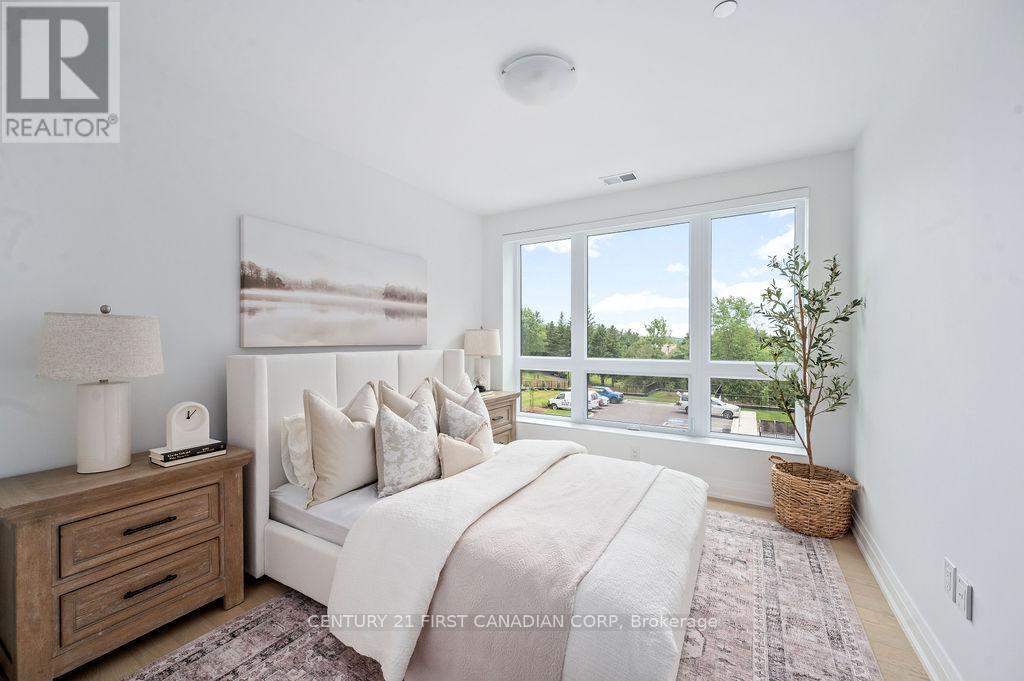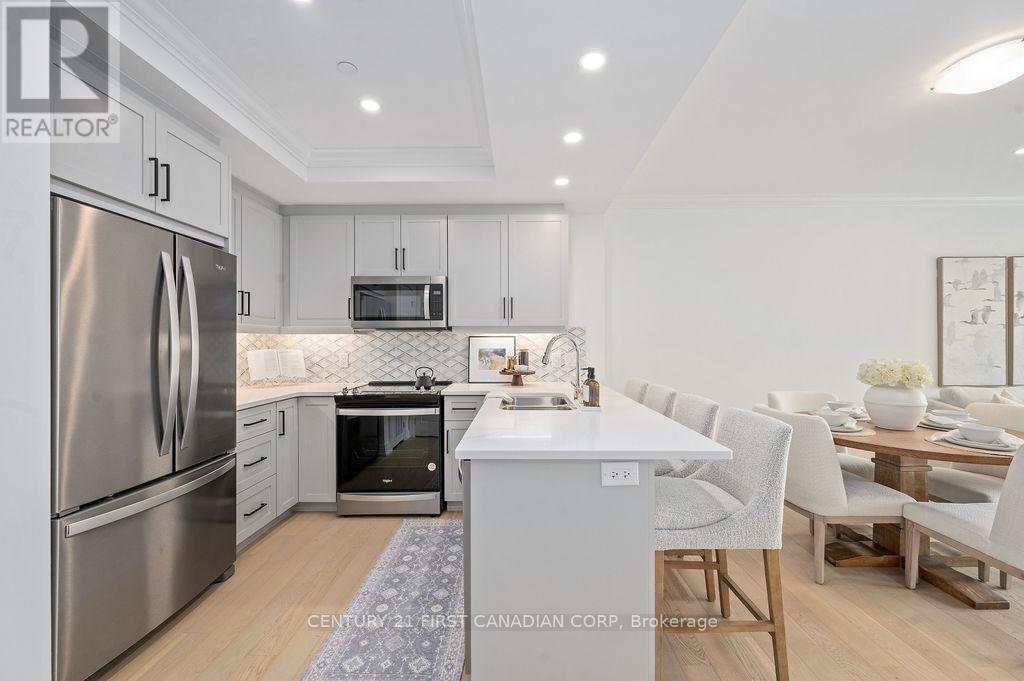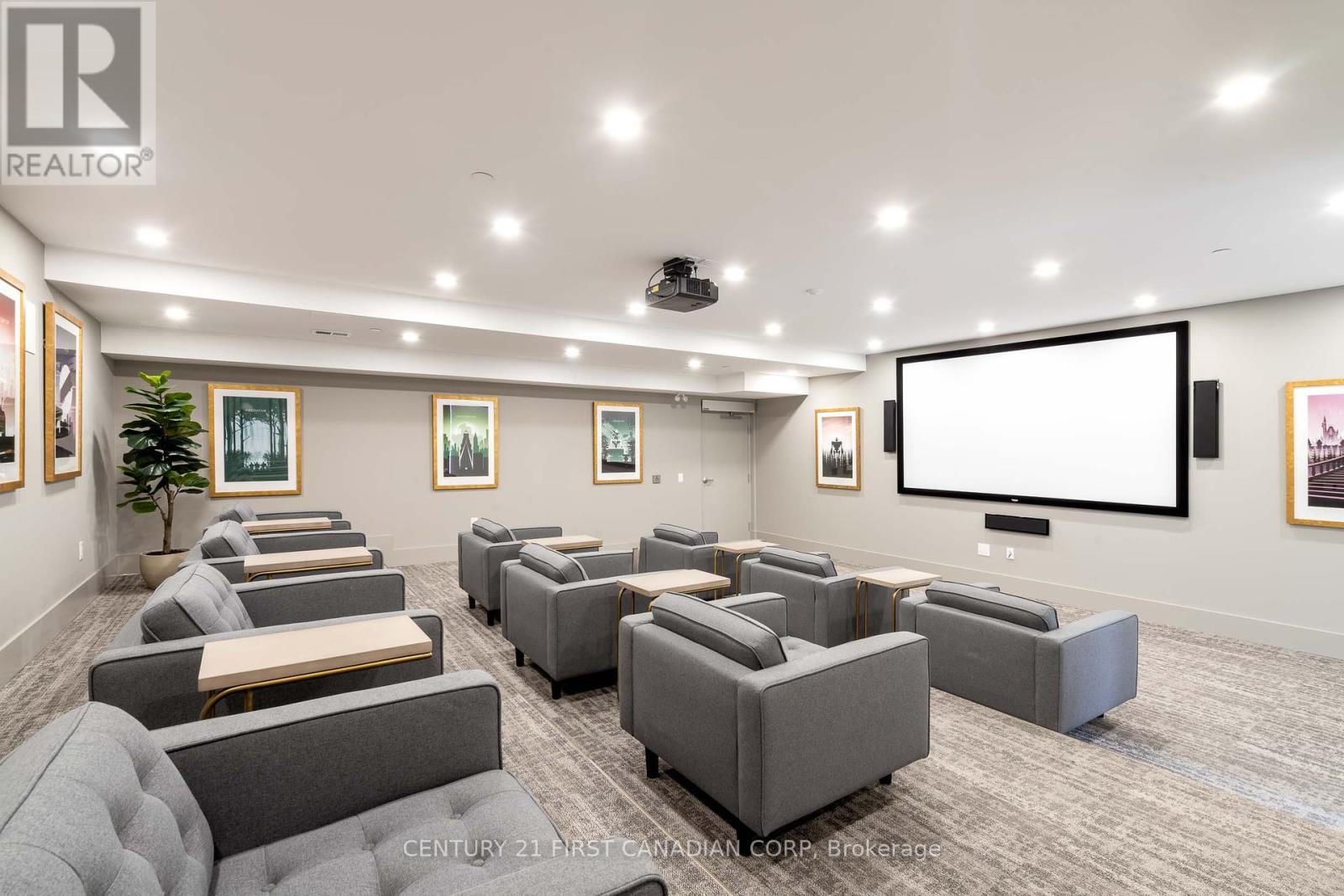317 - 1975 Fountain Grass Drive London, Ontario N6K 0M3
$629,000Maintenance, Heat, Water, Common Area Maintenance, Insurance, Parking
$528.20 Monthly
Maintenance, Heat, Water, Common Area Maintenance, Insurance, Parking
$528.20 MonthlyWelcome to The Westdel Condominiums by Tricar! This BRAND NEW beautifully designed 2-bedroom + den condo is nestled in a quiet building, perfect for those seeking peace and a sense of community. With high end finishes throughout including hardwood floors, Barzotti Cabinetry with soft close drawers, quartz countertops, and pot lighting, every detail has been thoughtfully executed to make this a warm and inviting space. Outside your door, you'll find a wonderful community atmosphere with friendly neighbors and shared amenities that encourage connection. Enjoy leisurely walks in the nearby parks and trail system, or take advantage of interior amenities including a spacious lounge with Billiards, a theatre room, and fitness center. This condo is perfectly suited for a mature demographic looking for a serene lifestyle without sacrificing convenience. Don't miss the opportunity to make this lovely space your new home! Visit our model suites Tuesday Saturday 12-4pm, or call/email Laura to schedule a private viewing. (id:51356)
Open House
This property has open houses!
12:00 pm
Ends at:4:00 pm
Property Details
| MLS® Number | X9510072 |
| Property Type | Single Family |
| Community Name | South B |
| AmenitiesNearBy | Park |
| CommunityFeatures | Pet Restrictions |
| EquipmentType | None |
| Features | Balcony, Dry, Carpet Free, In Suite Laundry |
| ParkingSpaceTotal | 1 |
| RentalEquipmentType | None |
Building
| BathroomTotal | 2 |
| BedroomsAboveGround | 2 |
| BedroomsTotal | 2 |
| Amenities | Exercise Centre, Party Room, Visitor Parking, Fireplace(s), Storage - Locker |
| Appliances | Window Coverings |
| CoolingType | Central Air Conditioning |
| ExteriorFinish | Concrete, Brick |
| FireProtection | Smoke Detectors |
| FireplacePresent | Yes |
| FireplaceTotal | 1 |
| FoundationType | Concrete |
| HeatingFuel | Natural Gas |
| HeatingType | Forced Air |
| SizeInterior | 999.992 - 1198.9898 Sqft |
| Type | Apartment |
Parking
| Underground |
Land
| Acreage | No |
| LandAmenities | Park |
| LandscapeFeatures | Lawn Sprinkler, Landscaped |
Rooms
| Level | Type | Length | Width | Dimensions |
|---|---|---|---|---|
| Main Level | Bedroom | 3.6 m | 3.2 m | 3.6 m x 3.2 m |
| Main Level | Bedroom 2 | 3.3 m | 2.8 m | 3.3 m x 2.8 m |
| Main Level | Kitchen | 2.9 m | 2.3 m | 2.9 m x 2.3 m |
| Main Level | Living Room | 5.6 m | 3.6 m | 5.6 m x 3.6 m |
| Main Level | Laundry Room | 1.8 m | 1.5 m | 1.8 m x 1.5 m |
| Main Level | Bathroom | 2.8 m | 1.5 m | 2.8 m x 1.5 m |
| Main Level | Bathroom | 3.4 m | 1.5 m | 3.4 m x 1.5 m |
https://www.realtor.ca/real-estate/27578683/317-1975-fountain-grass-drive-london-south-b
Interested?
Contact us for more information






























