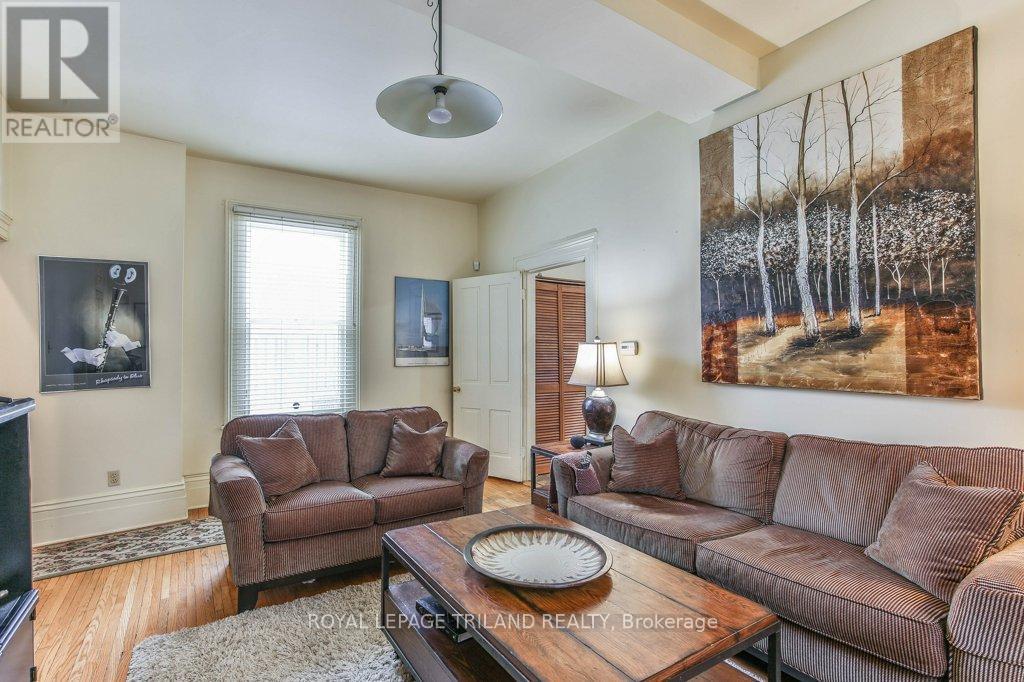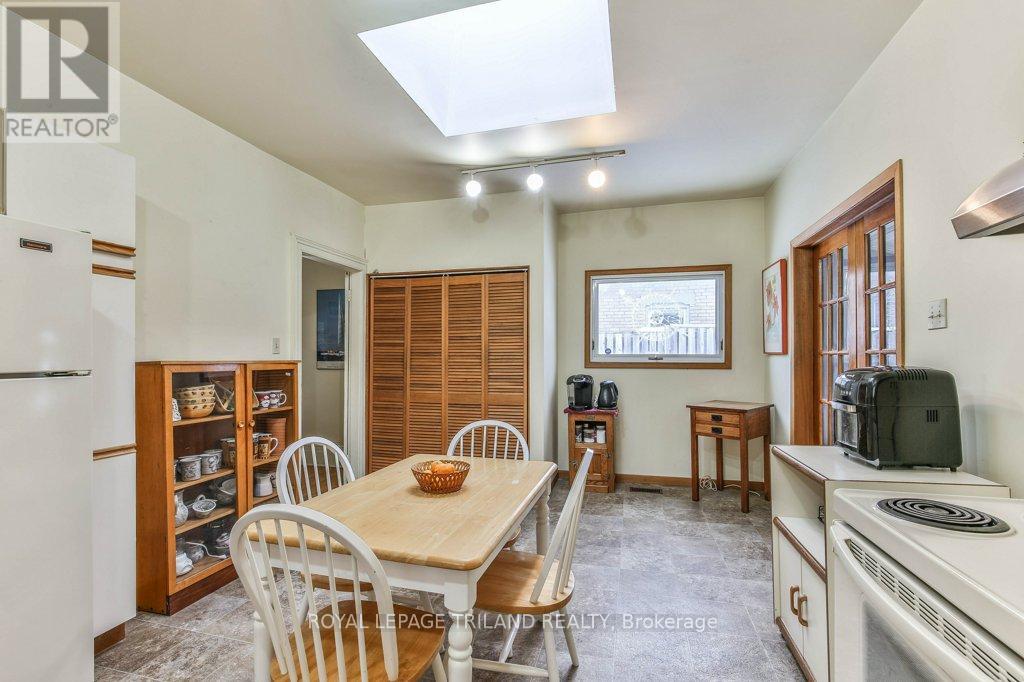2 Bedroom
2 Bathroom
1099.9909 - 1499.9875 sqft
Central Air Conditioning
Forced Air
$724,900
Welcome home to this classic two storey, 2 bedroom, 1.5 bathroom home right in the heart of downtown London, walking distance to restaurants, bars, the Grand Theatre, Canada Life Place, and all other amenities. Upon entering the home through the covered porch, you will encounter the spacious dining room, which can also serve as a home office or converted to a main floor bedroom. Down the hall finds a cozy living room, and large eat-in kitchen with plenty of cabinet and counter space. Off the kitchen is a storage area, with access to the lovely basement laundry area and storage room, or access to the interlocking brick patio and single garage. Upstairs finds the expansive primary bedroom with solid mahogany feature walls, which can also be converted back to two separate bedrooms, 4 piece bathroom, and sizeable secondary bedroom. With R3-1 zoning, this property offers many possibilities for those looking for a very walkable property in the heart of London. (id:51356)
Property Details
|
MLS® Number
|
X11882680 |
|
Property Type
|
Single Family |
|
Community Name
|
East F |
|
AmenitiesNearBy
|
Park, Schools, Public Transit |
|
CommunityFeatures
|
Community Centre |
|
EquipmentType
|
Water Heater - Gas |
|
Features
|
Conservation/green Belt, Level |
|
ParkingSpaceTotal
|
2 |
|
RentalEquipmentType
|
Water Heater - Gas |
|
Structure
|
Patio(s), Porch |
|
ViewType
|
City View |
Building
|
BathroomTotal
|
2 |
|
BedroomsAboveGround
|
2 |
|
BedroomsTotal
|
2 |
|
Appliances
|
Dishwasher, Dryer, Range, Refrigerator, Stove, Washer, Window Coverings |
|
BasementDevelopment
|
Partially Finished |
|
BasementType
|
Partial (partially Finished) |
|
ConstructionStyleAttachment
|
Detached |
|
CoolingType
|
Central Air Conditioning |
|
ExteriorFinish
|
Stucco |
|
FireProtection
|
Security System, Smoke Detectors |
|
FoundationType
|
Stone |
|
HalfBathTotal
|
1 |
|
HeatingFuel
|
Natural Gas |
|
HeatingType
|
Forced Air |
|
StoriesTotal
|
2 |
|
SizeInterior
|
1099.9909 - 1499.9875 Sqft |
|
Type
|
House |
|
UtilityWater
|
Municipal Water |
Parking
Land
|
Acreage
|
No |
|
LandAmenities
|
Park, Schools, Public Transit |
|
Sewer
|
Sanitary Sewer |
|
SizeDepth
|
118 Ft |
|
SizeFrontage
|
40 Ft |
|
SizeIrregular
|
40 X 118 Ft ; 40.20ft X 119.40ft X 40.14ft X 119.05ft |
|
SizeTotalText
|
40 X 118 Ft ; 40.20ft X 119.40ft X 40.14ft X 119.05ft|under 1/2 Acre |
|
ZoningDescription
|
R3-1 |
Rooms
| Level |
Type |
Length |
Width |
Dimensions |
|
Second Level |
Bathroom |
2.23 m |
2.77 m |
2.23 m x 2.77 m |
|
Second Level |
Bedroom |
5.09 m |
4.28 m |
5.09 m x 4.28 m |
|
Second Level |
Primary Bedroom |
5.8 m |
4.76 m |
5.8 m x 4.76 m |
|
Basement |
Utility Room |
5.81 m |
7.25 m |
5.81 m x 7.25 m |
|
Basement |
Laundry Room |
2.76 m |
3.12 m |
2.76 m x 3.12 m |
|
Main Level |
Bathroom |
2.35 m |
0.93 m |
2.35 m x 0.93 m |
|
Main Level |
Den |
3.45 m |
2.36 m |
3.45 m x 2.36 m |
|
Main Level |
Dining Room |
4.43 m |
4.23 m |
4.43 m x 4.23 m |
|
Main Level |
Foyer |
1.24 m |
5.31 m |
1.24 m x 5.31 m |
|
Main Level |
Kitchen |
5.85 m |
3.53 m |
5.85 m x 3.53 m |
|
Main Level |
Living Room |
5.85 m |
3.73 m |
5.85 m x 3.73 m |
Utilities
|
Cable
|
Available |
|
Sewer
|
Installed |
https://www.realtor.ca/real-estate/27715263/149-john-street-london-east-f



























