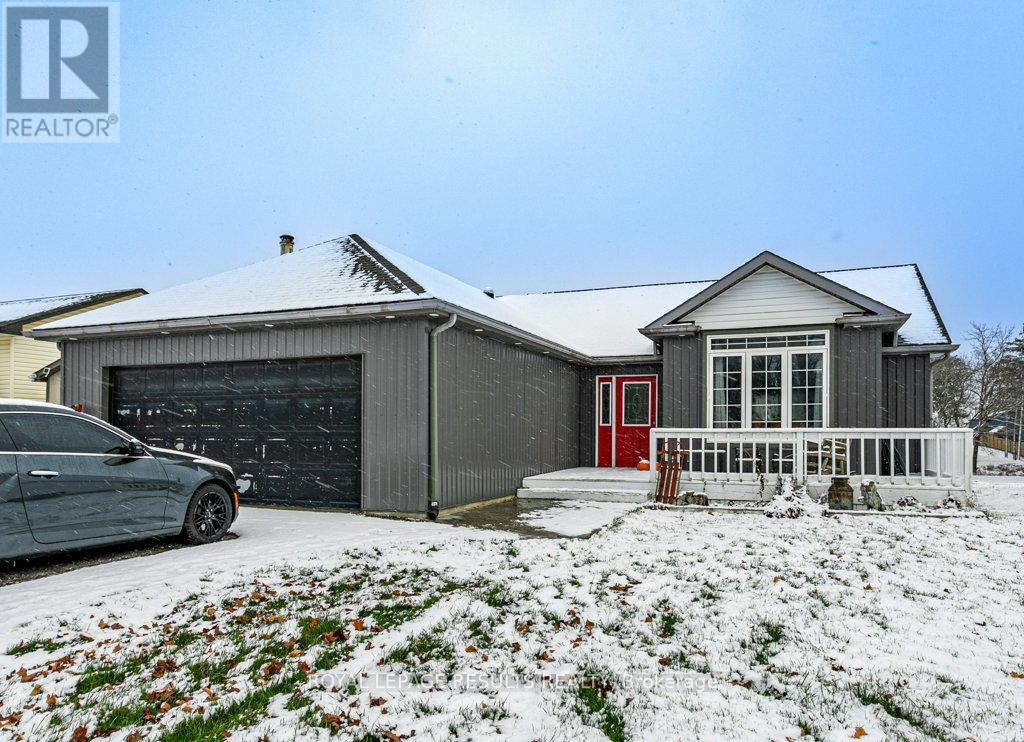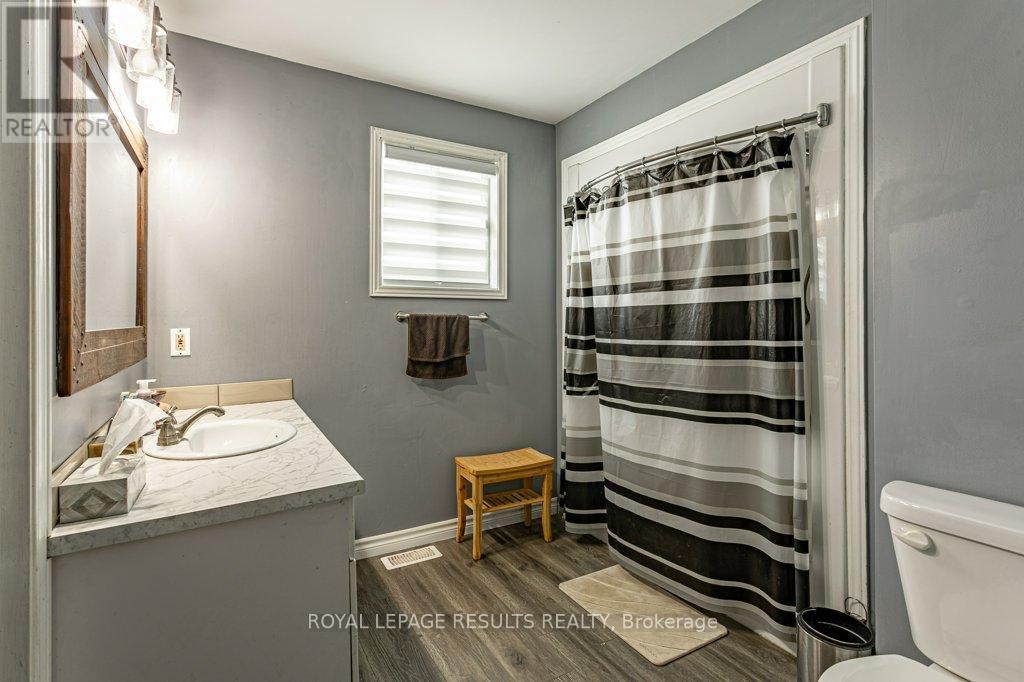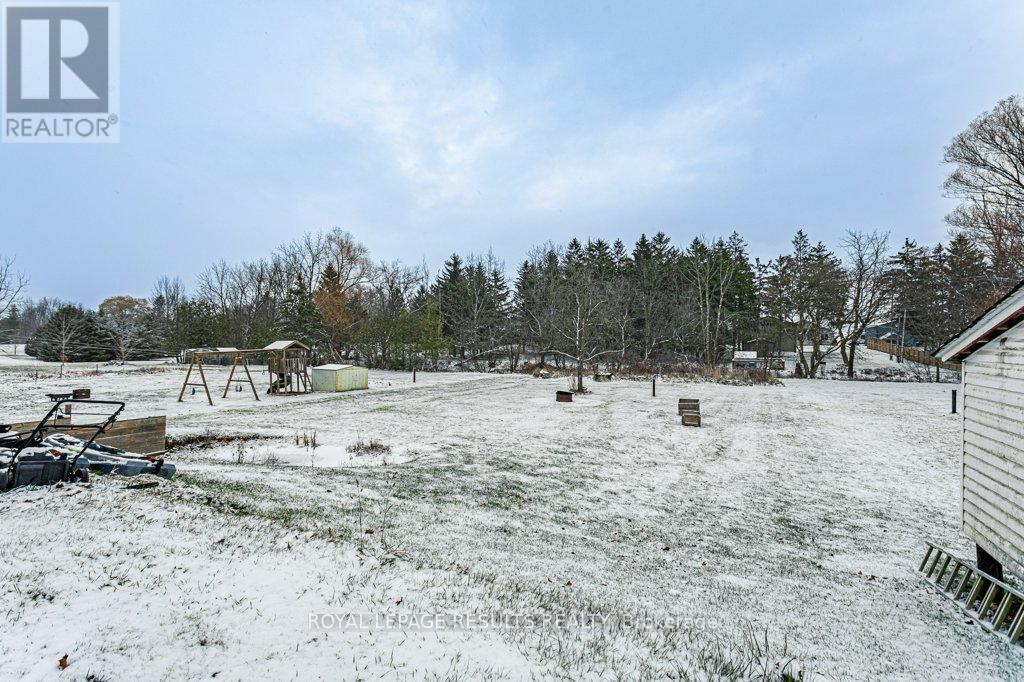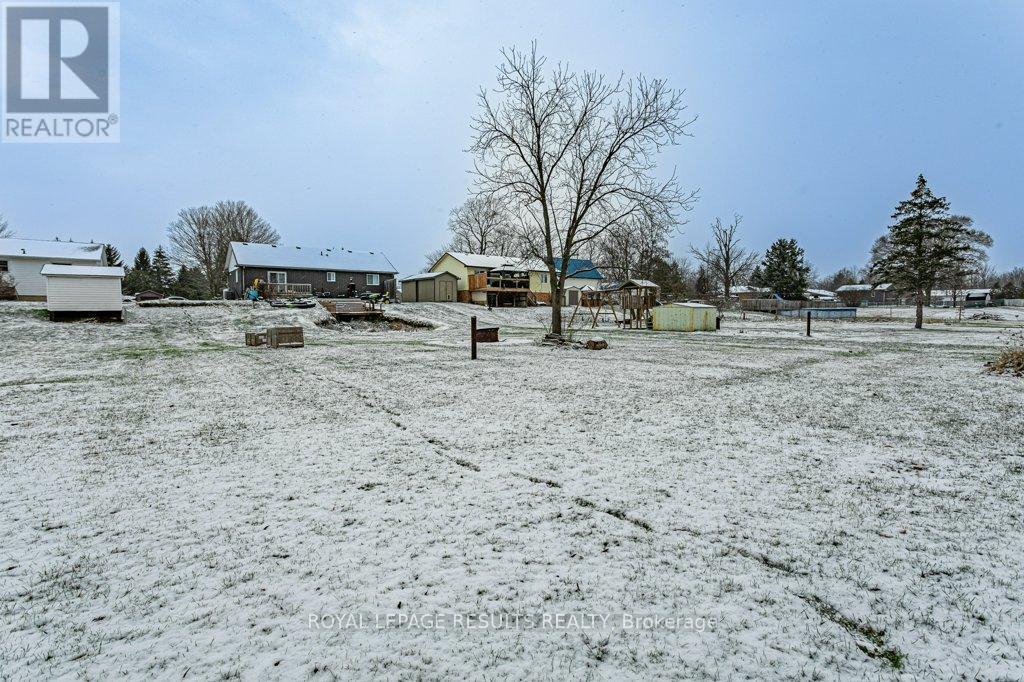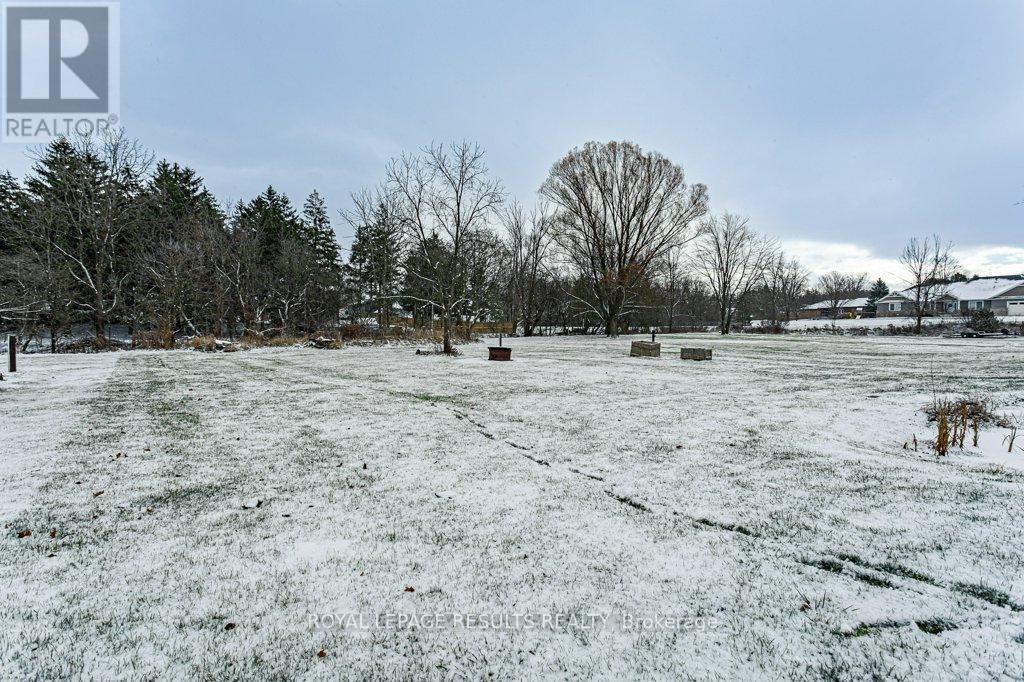4 Bedroom
2 Bathroom
Bungalow
Central Air Conditioning
Forced Air
$639,900
Welcome to this stunning ranch-style home with a picturesque view overlooking a spacious green area. The main floor boasts an open concept living space with a large deck perfect for entertaining or enjoying your morning coffee. The attached insulated double garage provides ample space for vehicles and storage. This home offers the convenience of main floor living with the added bonus of a partially finished full basement, a 3piece bath rough in in tub and sink, providing endless possibilities for additional living space or recreational areas. Located in a desirable neighborhood, this property is sure to impress. (id:51356)
Property Details
|
MLS® Number
|
X11824850 |
|
Property Type
|
Single Family |
|
Community Name
|
Springfield |
|
EquipmentType
|
None |
|
ParkingSpaceTotal
|
8 |
|
RentalEquipmentType
|
None |
|
Structure
|
Deck, Porch |
Building
|
BathroomTotal
|
2 |
|
BedroomsAboveGround
|
4 |
|
BedroomsTotal
|
4 |
|
Appliances
|
Garage Door Opener Remote(s), Water Heater, Dishwasher, Window Coverings |
|
ArchitecturalStyle
|
Bungalow |
|
BasementDevelopment
|
Partially Finished |
|
BasementType
|
Full (partially Finished) |
|
ConstructionStyleAttachment
|
Detached |
|
CoolingType
|
Central Air Conditioning |
|
ExteriorFinish
|
Aluminum Siding |
|
FoundationType
|
Concrete |
|
HeatingFuel
|
Natural Gas |
|
HeatingType
|
Forced Air |
|
StoriesTotal
|
1 |
|
Type
|
House |
Parking
Land
|
Acreage
|
No |
|
Sewer
|
Sanitary Sewer |
|
SizeDepth
|
330 Ft |
|
SizeFrontage
|
83 Ft |
|
SizeIrregular
|
83 X 330 Ft |
|
SizeTotalText
|
83 X 330 Ft|1/2 - 1.99 Acres |
|
ZoningDescription
|
R1 |
Rooms
| Level |
Type |
Length |
Width |
Dimensions |
|
Basement |
Utility Room |
6.39 m |
1.12 m |
6.39 m x 1.12 m |
|
Basement |
Other |
1.73 m |
3.36 m |
1.73 m x 3.36 m |
|
Basement |
Bedroom |
3.66 m |
3.21 m |
3.66 m x 3.21 m |
|
Basement |
Other |
5.17 m |
3.16 m |
5.17 m x 3.16 m |
|
Basement |
Recreational, Games Room |
7.42 m |
3.3 m |
7.42 m x 3.3 m |
|
Main Level |
Bedroom |
3.69 m |
3.2 m |
3.69 m x 3.2 m |
|
Main Level |
Bedroom 2 |
2.6 m |
3.65 m |
2.6 m x 3.65 m |
|
Main Level |
Bedroom 3 |
2.64 m |
2.63 m |
2.64 m x 2.63 m |
|
Main Level |
Dining Room |
3.3 m |
1.85 m |
3.3 m x 1.85 m |
|
Main Level |
Foyer |
2.29 m |
1.7 m |
2.29 m x 1.7 m |
|
Main Level |
Kitchen |
5.41 m |
3.44 m |
5.41 m x 3.44 m |
|
Main Level |
Living Room |
5.42 m |
3.59 m |
5.42 m x 3.59 m |
https://www.realtor.ca/real-estate/27704274/11776-tracey-street-malahide-springfield-springfield



