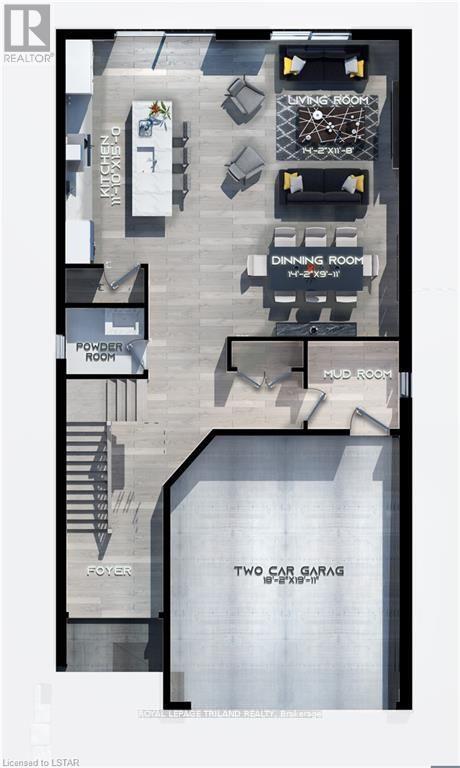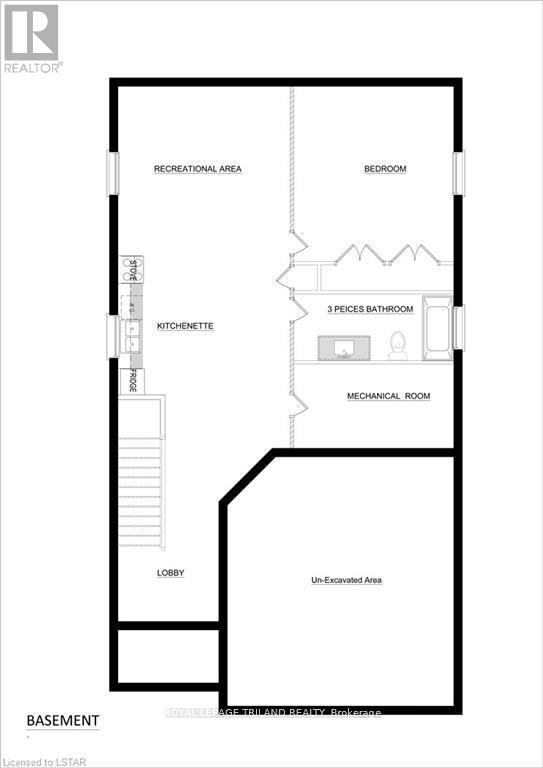4 Bedroom
3 Bathroom
Central Air Conditioning
Forced Air
$899,900
Springfield homes is proud to present to you the ""ISLEWORTH"" Model. As a local London builder; Springfield takes pride in crafting every corner with passion and precision. Located in South London's premier new neighborhood. Located within minutes of all amenities , shopping centers, Boler mountain and much more! The subdivision is also located within minutes to major highways 402/401. The ""ISLEWORTH"" model is a thing of beauty. The house offers 4-bedrooms above grade with a functional main floor layout and tons of potential upgrade options. The main floor offers you an elegant layout with a walkout to your own backyard! The second floor features tons of living space; with 4 Bedrooms; 2 full washrooms and a laundry room for your convenience! You will have the chance to select the upgrade package of your choice. AND for a LIMITED TIME, with select upgrade packages you will be offered a Full Appliance Package (6 Appliances!). Ask us about our Guaranteed Closing Options. (id:51356)
Property Details
|
MLS® Number
|
X10419773 |
|
Property Type
|
Single Family |
|
Community Name
|
South V |
|
Features
|
Sump Pump |
|
ParkingSpaceTotal
|
4 |
Building
|
BathroomTotal
|
3 |
|
BedroomsAboveGround
|
4 |
|
BedroomsTotal
|
4 |
|
Appliances
|
Water Heater |
|
BasementFeatures
|
Apartment In Basement, Separate Entrance |
|
BasementType
|
N/a |
|
ConstructionStyleAttachment
|
Detached |
|
CoolingType
|
Central Air Conditioning |
|
ExteriorFinish
|
Aluminum Siding, Brick |
|
FoundationType
|
Poured Concrete |
|
HalfBathTotal
|
1 |
|
HeatingFuel
|
Natural Gas |
|
HeatingType
|
Forced Air |
|
StoriesTotal
|
2 |
|
Type
|
House |
|
UtilityWater
|
Municipal Water |
Parking
Land
|
Acreage
|
No |
|
Sewer
|
Sanitary Sewer |
|
SizeFrontage
|
40.01 M |
|
SizeIrregular
|
40.01 X 115.13 Acre |
|
SizeTotalText
|
40.01 X 115.13 Acre|under 1/2 Acre |
|
ZoningDescription
|
R1-3(23) |
Rooms
| Level |
Type |
Length |
Width |
Dimensions |
|
Second Level |
Primary Bedroom |
3.81 m |
4.5 m |
3.81 m x 4.5 m |
|
Second Level |
Bedroom |
3.2 m |
3.2 m |
3.2 m x 3.2 m |
|
Second Level |
Bedroom |
3.61 m |
3.35 m |
3.61 m x 3.35 m |
|
Second Level |
Bedroom |
4.35 m |
3.61 m |
4.35 m x 3.61 m |
|
Ground Level |
Kitchen |
3.6 m |
4.57 m |
3.6 m x 4.57 m |
|
Ground Level |
Living Room |
4.34 m |
3.55 m |
4.34 m x 3.55 m |
|
Ground Level |
Dining Room |
4.34 m |
3 m |
4.34 m x 3 m |
|
Ground Level |
Mud Room |
2.06 m |
2.06 m |
2.06 m x 2.06 m |
Utilities
https://www.realtor.ca/real-estate/27640364/3909-big-leaf-trail-london-south-v









