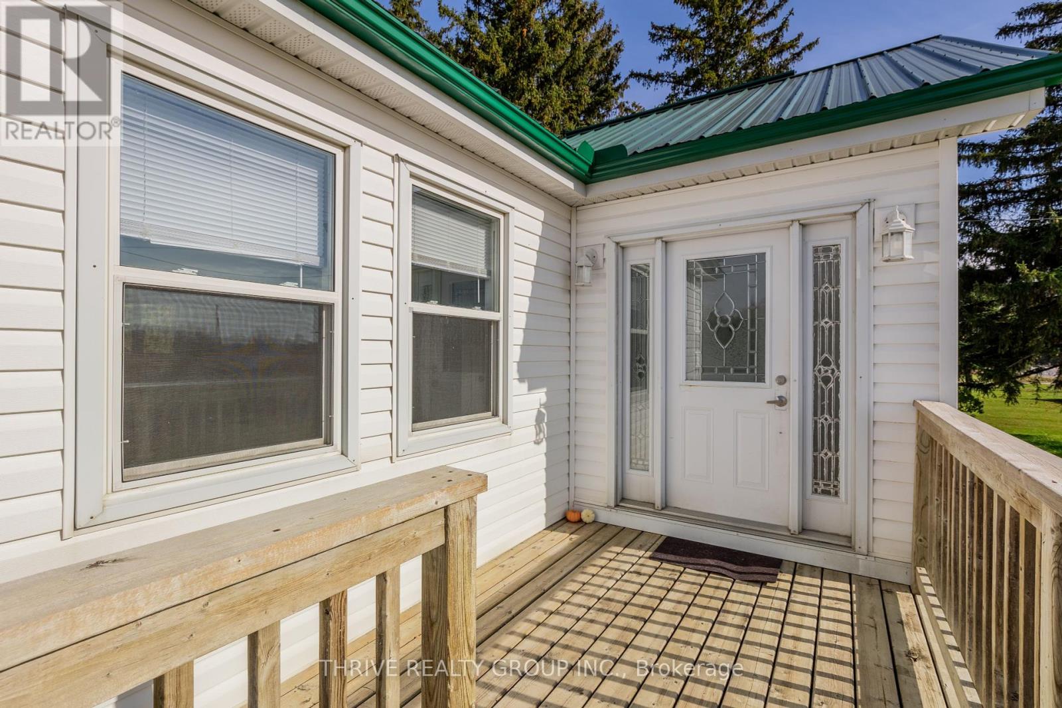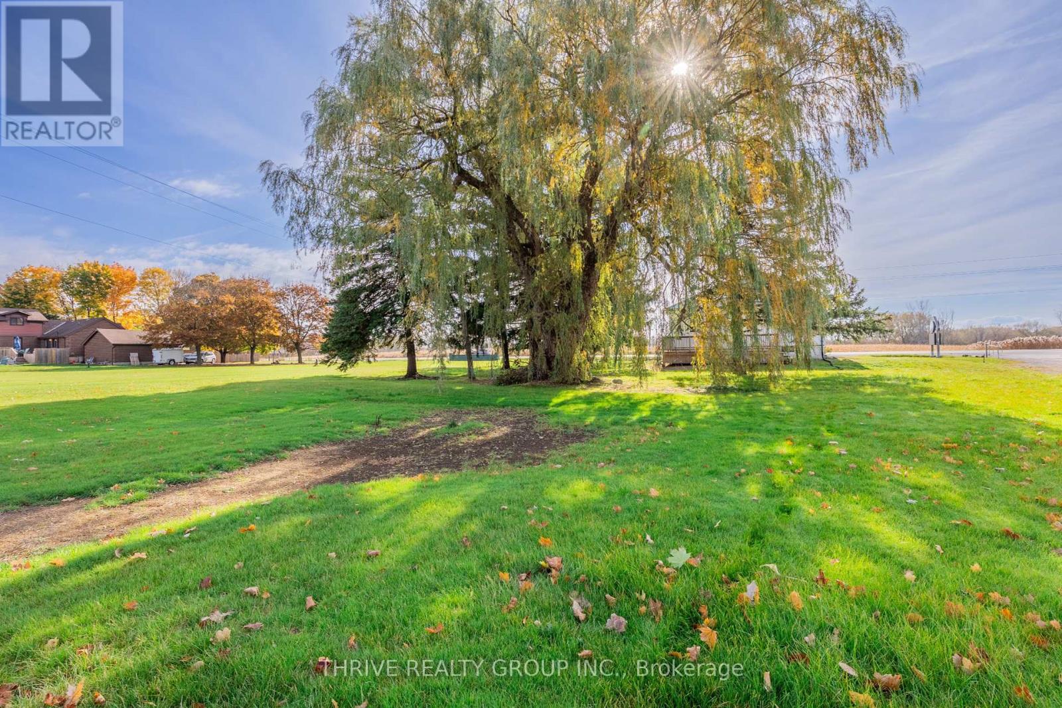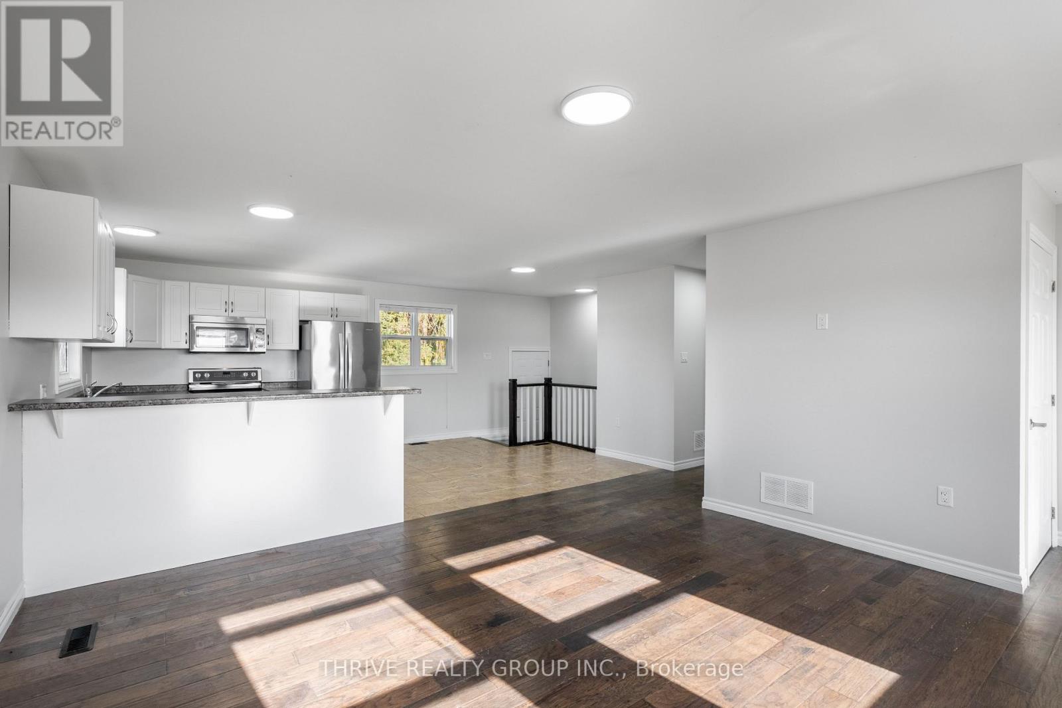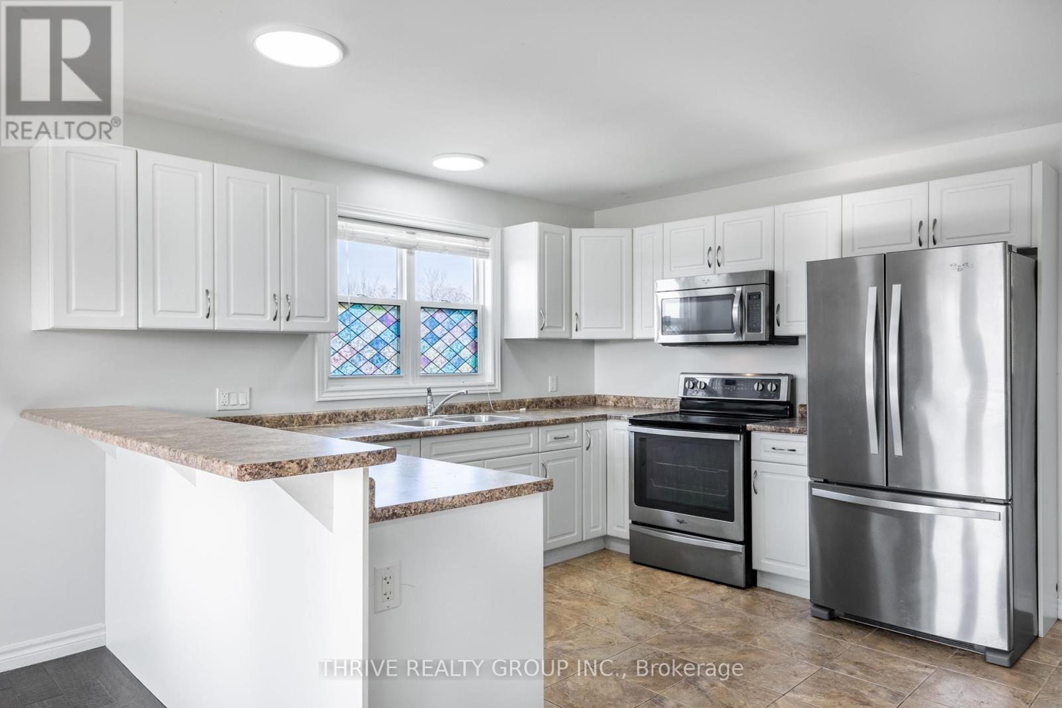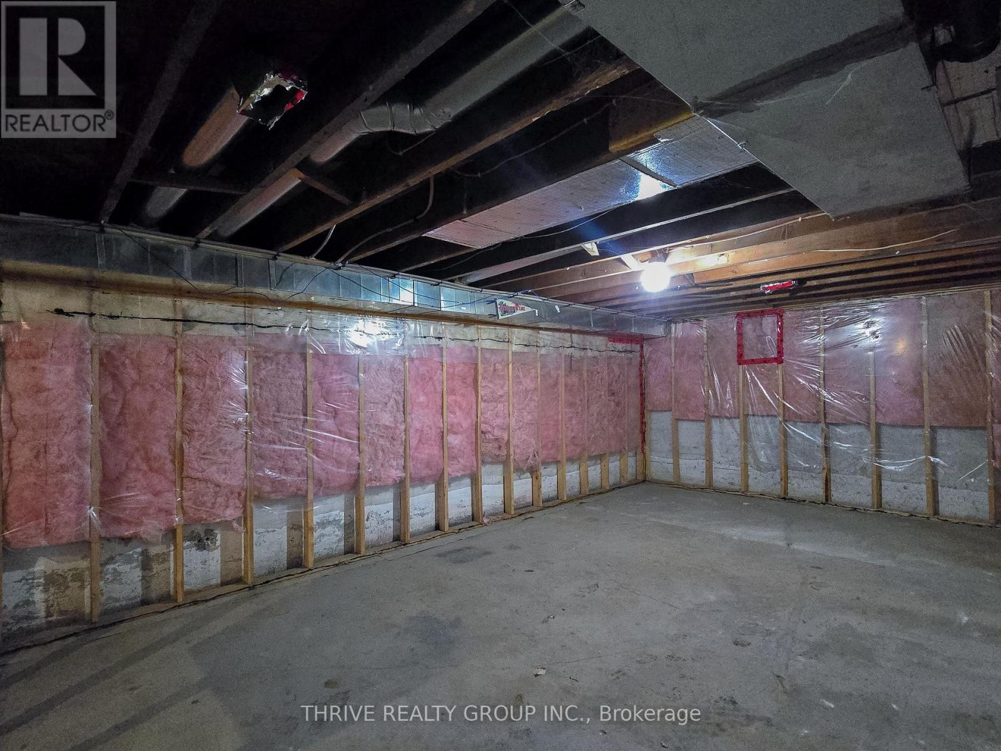3972 Dundas Street Thames Centre, Ontario N5V 5C6
2 Bedroom
2 Bathroom
Bungalow
Central Air Conditioning
Forced Air
$559,000
Rare find! Backing onto Mapleridge Golf Course. Over half an acre with a recently updated home that is ready to move in. Bungalow with a great layout. 2 bedrooms and 2 bathrooms. The primary bedroom has its own ensuite and walk in closet. Potential for additional workshop or addition upon approval from Thames Center. ample parking and conveniently located right outside London City limits near amenities. Call today for a viewing! (id:51356)
Property Details
| MLS® Number | X10406845 |
| Property Type | Single Family |
| Community Name | Rural Thames Centre |
| Features | Country Residential |
| ParkingSpaceTotal | 6 |
Building
| BathroomTotal | 2 |
| BedroomsAboveGround | 2 |
| BedroomsTotal | 2 |
| ArchitecturalStyle | Bungalow |
| BasementDevelopment | Unfinished |
| BasementType | Full (unfinished) |
| CoolingType | Central Air Conditioning |
| ExteriorFinish | Aluminum Siding |
| FoundationType | Concrete |
| HeatingFuel | Natural Gas |
| HeatingType | Forced Air |
| StoriesTotal | 1 |
| Type | House |
Land
| Acreage | No |
| Sewer | Septic System |
| SizeDepth | 208 Ft |
| SizeFrontage | 110 Ft |
| SizeIrregular | 110 X 208 Ft |
| SizeTotalText | 110 X 208 Ft|1/2 - 1.99 Acres |
| ZoningDescription | R7 |
Rooms
| Level | Type | Length | Width | Dimensions |
|---|---|---|---|---|
| Main Level | Living Room | 4.42 m | 5.18 m | 4.42 m x 5.18 m |
| Main Level | Kitchen | 3.35 m | 5.18 m | 3.35 m x 5.18 m |
| Main Level | Bedroom | 2.9 m | 3.51 m | 2.9 m x 3.51 m |
| Main Level | Primary Bedroom | 4.19 m | 3.05 m | 4.19 m x 3.05 m |
| Main Level | Bathroom | 2.36 m | 2.13 m | 2.36 m x 2.13 m |
| Main Level | Bathroom | 1.52 m | 2.44 m | 1.52 m x 2.44 m |
Utilities
| Cable | Available |
https://www.realtor.ca/real-estate/27615590/3972-dundas-street-thames-centre-rural-thames-centre
Interested?
Contact us for more information



