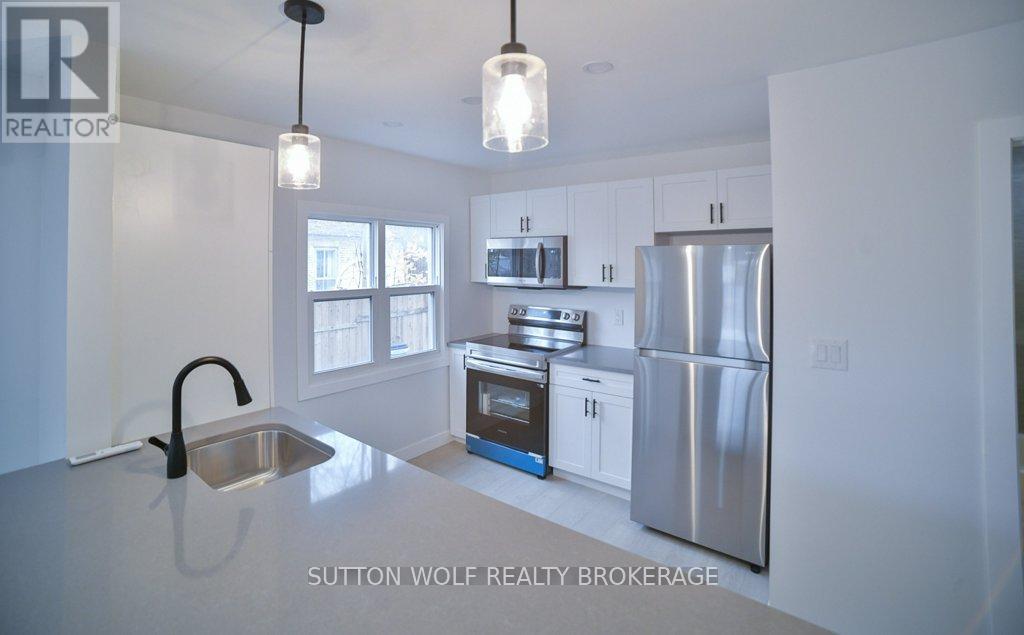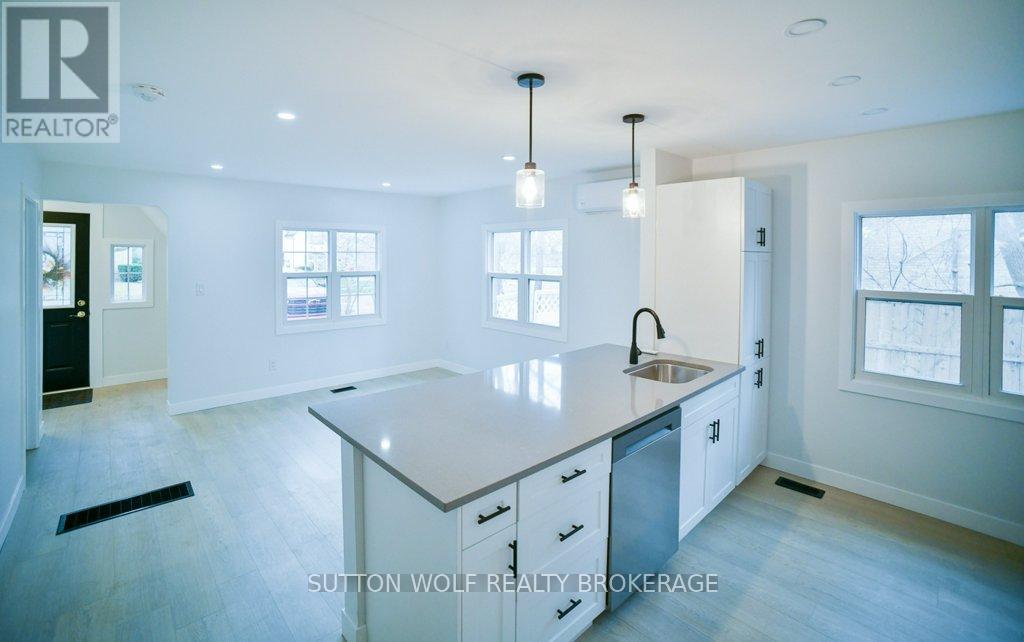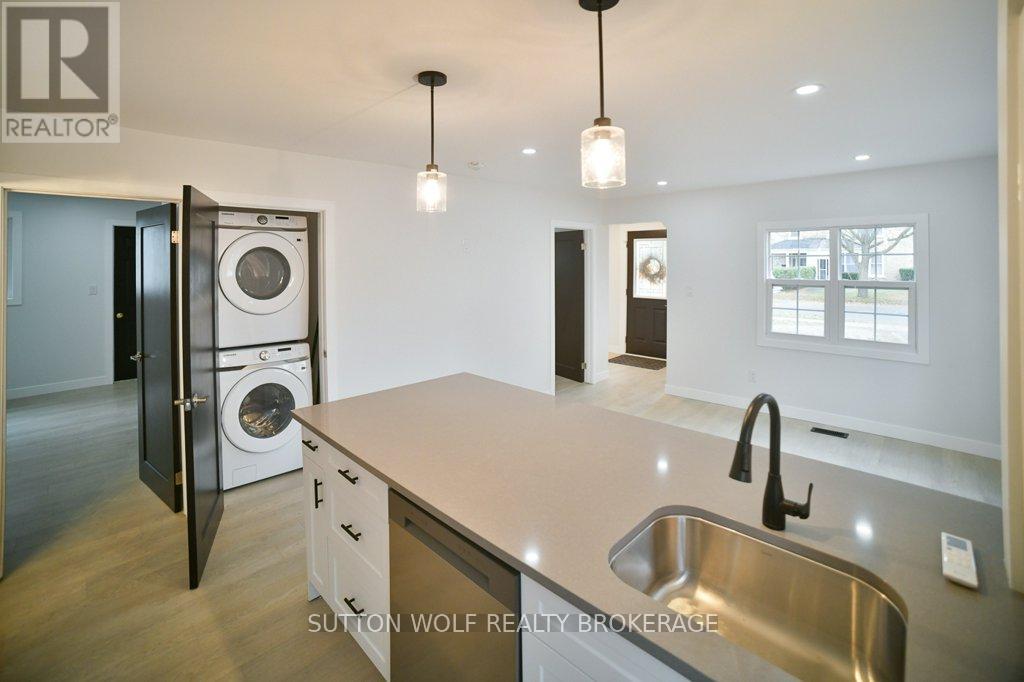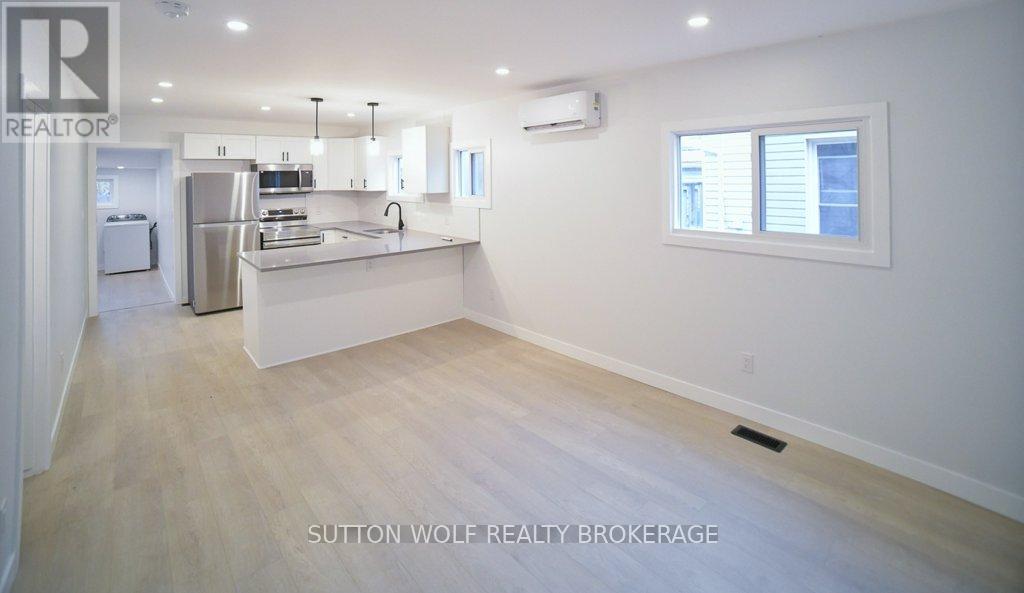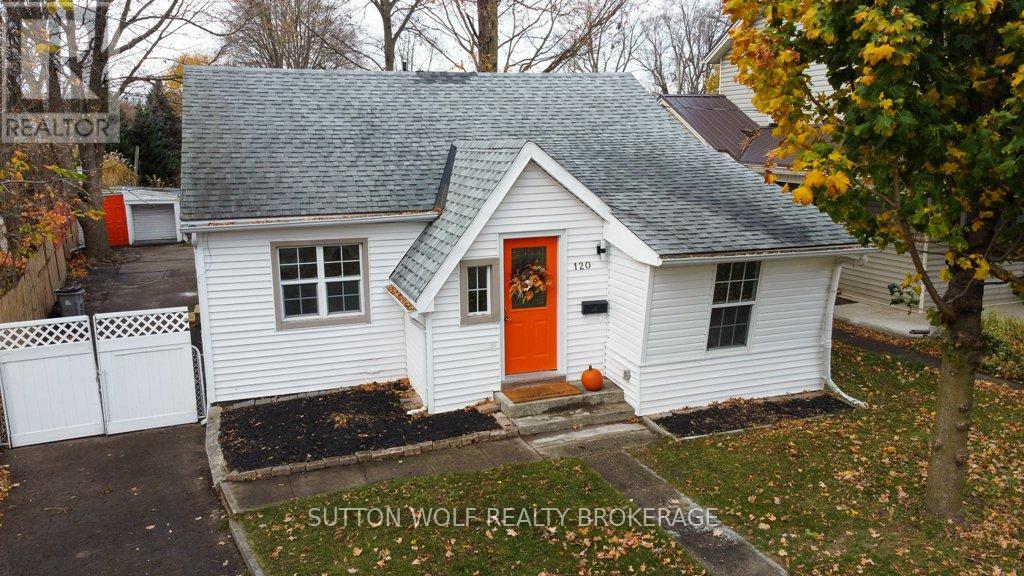4 Bedroom
2 Bathroom
Bungalow
Wall Unit
Forced Air
$629,900
Attention investors!!! Completely renovated legal duplex, meticulously stripped down to the studs and rebuilt. Each unit offers 2 spacious bedrooms, a 4-piece bathroom, in-suite laundry, and a fully equipped kitchen with brand new appliances. The stunning white kitchen features quartz countertops with a breakfast bar and ample cupboard space for all your kitchen essentials. The bright and airy living spaces make each unit feel inviting and comfortable. All renovations were completed with permits, ensuring quality and compliance. Each unit has separate a hydro meter and water heater. This property is ideally located within walking distance to downtown, close to the hospital, and near all essential amenities. Outside, enjoy a fully fenced yard with a storage shed, providing additional convenience and privacy. (id:51356)
Property Details
|
MLS® Number
|
X10409515 |
|
Property Type
|
Single Family |
|
Community Name
|
NW |
|
EquipmentType
|
None |
|
Features
|
Flat Site |
|
ParkingSpaceTotal
|
2 |
|
RentalEquipmentType
|
None |
|
Structure
|
Shed |
Building
|
BathroomTotal
|
2 |
|
BedroomsAboveGround
|
2 |
|
BedroomsBelowGround
|
2 |
|
BedroomsTotal
|
4 |
|
Appliances
|
Water Heater, Dishwasher, Dryer, Microwave, Refrigerator, Stove, Washer |
|
ArchitecturalStyle
|
Bungalow |
|
BasementDevelopment
|
Unfinished |
|
BasementType
|
Partial (unfinished) |
|
CoolingType
|
Wall Unit |
|
ExteriorFinish
|
Vinyl Siding |
|
FoundationType
|
Concrete |
|
HeatingFuel
|
Natural Gas |
|
HeatingType
|
Forced Air |
|
StoriesTotal
|
1 |
|
Type
|
Duplex |
|
UtilityWater
|
Municipal Water |
Land
|
Acreage
|
No |
|
Sewer
|
Sanitary Sewer |
|
SizeDepth
|
130 Ft ,3 In |
|
SizeFrontage
|
43 Ft ,6 In |
|
SizeIrregular
|
43.54 X 130.3 Ft |
|
SizeTotalText
|
43.54 X 130.3 Ft |
|
ZoningDescription
|
R2 |
Rooms
| Level |
Type |
Length |
Width |
Dimensions |
|
Main Level |
Bedroom |
3.61 m |
2.76 m |
3.61 m x 2.76 m |
|
Main Level |
Bedroom |
4.13 m |
3.49 m |
4.13 m x 3.49 m |
|
Main Level |
Living Room |
3.39 m |
4.14 m |
3.39 m x 4.14 m |
|
Main Level |
Dining Room |
4.12 m |
3.57 m |
4.12 m x 3.57 m |
|
Main Level |
Bedroom |
2.85 m |
2.55 m |
2.85 m x 2.55 m |
|
Main Level |
Kitchen |
4.13 m |
3.23 m |
4.13 m x 3.23 m |
|
Main Level |
Kitchen |
3.39 m |
3.38 m |
3.39 m x 3.38 m |
|
Main Level |
Laundry Room |
2.2 m |
4.42 m |
2.2 m x 4.42 m |
|
Main Level |
Living Room |
3.58 m |
3.31 m |
3.58 m x 3.31 m |
|
Main Level |
Bedroom |
4.1 m |
2 m |
4.1 m x 2 m |
https://www.realtor.ca/real-estate/27620835/120-oxford-street-strathroy-caradoc-nw-nw






