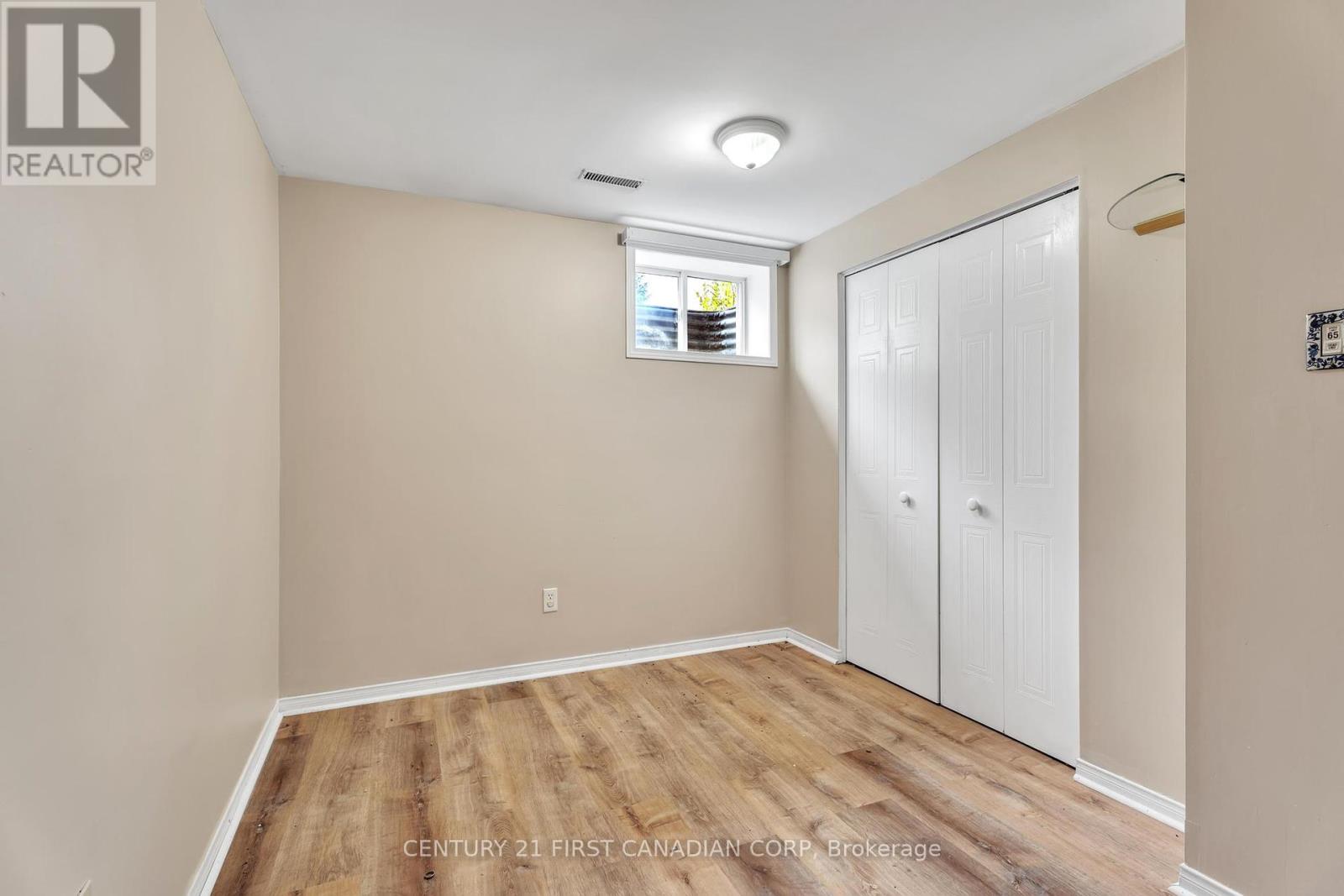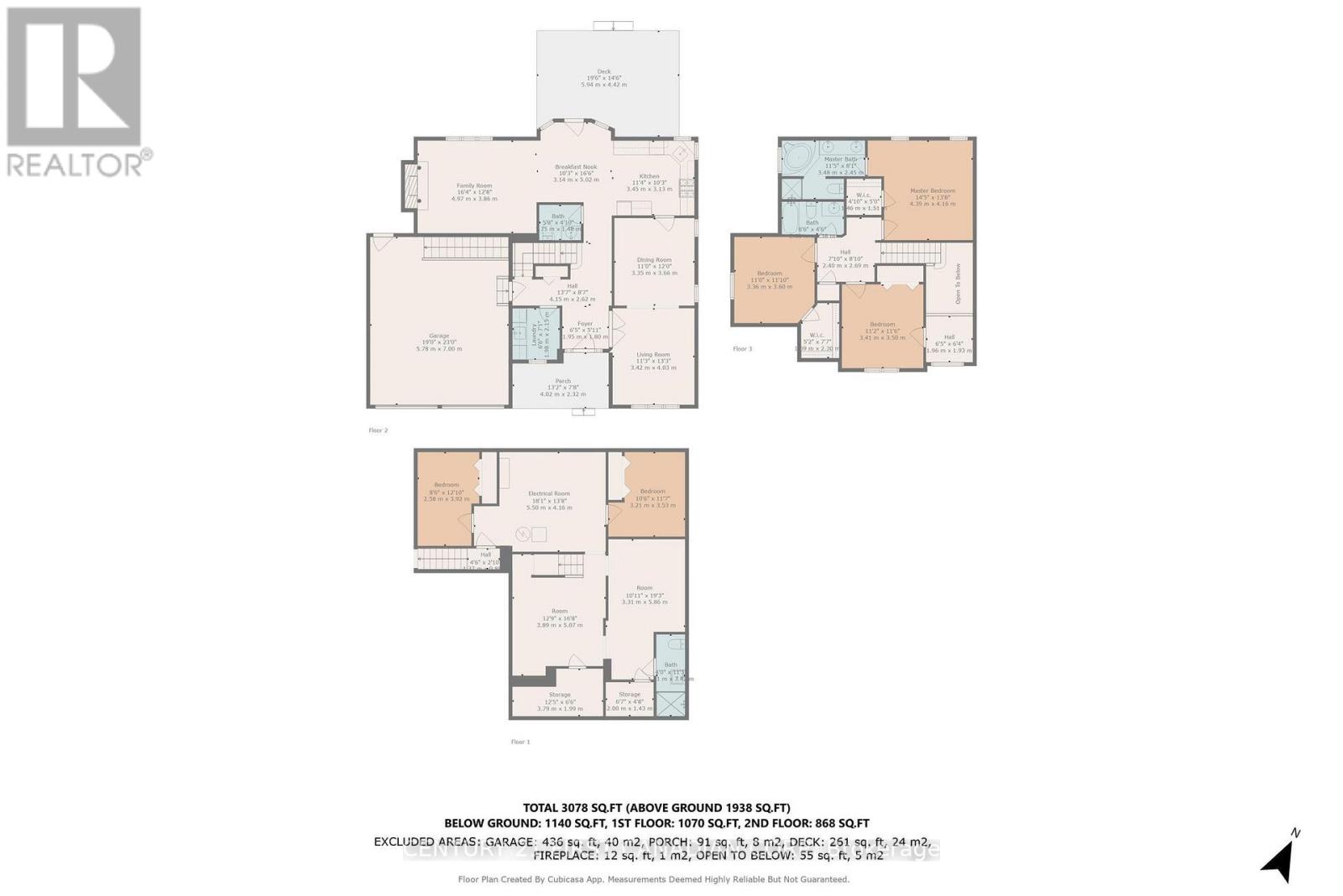5 Bedroom
4 Bathroom
Fireplace
Central Air Conditioning
Forced Air
$899,000
Discover this beautiful 2-storey home nestled in the heart of North London Masonville neighbourhood! Boasting a basement with its own walk-up and separate entrance through the double car garage , this residence offers both comfort and potential revenue. Main floor featuring generously sized formal living and dining areas, as well as family rooms adorned with hardwood floors (2024).Spacious kitchen with Breakfast Dinette space leads out to backyard deck. Second floor , you will be greeted by 3 large size bedrooms including Master bedroom with 5 piece Ensuite and walk-in closet.Basement featuring Separate entrance , 2 bedrooms, a 3-piece bath with laminate floor for potential rental income. SCHOOL BUS for Masonville Elementary PS , AB Lucas SS , Mother Teresa Catholic SS and St Catherine Catholic Elementary. Walking distance to direct Bus stop to UWO; Close to all amenities, lots of trails, parks and much more!!! Book the showing quick to make this home your own! Newly Upgrades including Main level Hardwood floor (2024); Main and 2nd level Wall painted ( 2024) ; Stove and Dishwasher (2022); Kitchen sink , laminate counter top , and faucet ( 2024); Basement bath (2023); Second floor guest bath tiles ( 2022); All toilets (2022); A/C ( 2023); Deck painted 2024). (id:51356)
Property Details
|
MLS® Number
|
X9383789 |
|
Property Type
|
Single Family |
|
Community Name
|
North A |
|
Features
|
Sump Pump |
|
ParkingSpaceTotal
|
4 |
Building
|
BathroomTotal
|
4 |
|
BedroomsAboveGround
|
3 |
|
BedroomsBelowGround
|
2 |
|
BedroomsTotal
|
5 |
|
Amenities
|
Fireplace(s) |
|
Appliances
|
Water Heater, Central Vacuum, Dishwasher, Range, Refrigerator, Stove, Washer |
|
BasementFeatures
|
Separate Entrance, Walk-up |
|
BasementType
|
N/a |
|
ConstructionStyleAttachment
|
Detached |
|
CoolingType
|
Central Air Conditioning |
|
ExteriorFinish
|
Brick, Vinyl Siding |
|
FireplacePresent
|
Yes |
|
FireplaceTotal
|
1 |
|
FlooringType
|
Hardwood |
|
FoundationType
|
Poured Concrete |
|
HalfBathTotal
|
1 |
|
HeatingFuel
|
Natural Gas |
|
HeatingType
|
Forced Air |
|
StoriesTotal
|
2 |
|
Type
|
House |
|
UtilityWater
|
Municipal Water |
Parking
Land
|
Acreage
|
No |
|
Sewer
|
Sanitary Sewer |
|
SizeDepth
|
116 Ft ,2 In |
|
SizeFrontage
|
59 Ft ,11 In |
|
SizeIrregular
|
59.95 X 116.18 Ft |
|
SizeTotalText
|
59.95 X 116.18 Ft |
Rooms
| Level |
Type |
Length |
Width |
Dimensions |
|
Second Level |
Primary Bedroom |
4.11 m |
3.78 m |
4.11 m x 3.78 m |
|
Second Level |
Bathroom |
3.49 m |
2.4 m |
3.49 m x 2.4 m |
|
Second Level |
Bedroom 2 |
3.45 m |
3.47 m |
3.45 m x 3.47 m |
|
Second Level |
Bedroom 3 |
3.35 m |
3.52 m |
3.35 m x 3.52 m |
|
Second Level |
Bathroom |
1.48 m |
2.57 m |
1.48 m x 2.57 m |
|
Basement |
Bedroom |
1.19 m |
3.36 m |
1.19 m x 3.36 m |
|
Main Level |
Bathroom |
1.42 m |
1.7 m |
1.42 m x 1.7 m |
|
Main Level |
Living Room |
3.88 m |
3.51 m |
3.88 m x 3.51 m |
|
Main Level |
Dining Room |
3.67 m |
3.51 m |
3.67 m x 3.51 m |
|
Main Level |
Family Room |
4.01 m |
4.86 m |
4.01 m x 4.86 m |
|
Main Level |
Kitchen |
3.51 m |
3.15 m |
3.51 m x 3.15 m |
|
Main Level |
Eating Area |
2.89 m |
3.21 m |
2.89 m x 3.21 m |
https://www.realtor.ca/real-estate/27508410/50-bassenthwaite-crescent-london-north-a








































