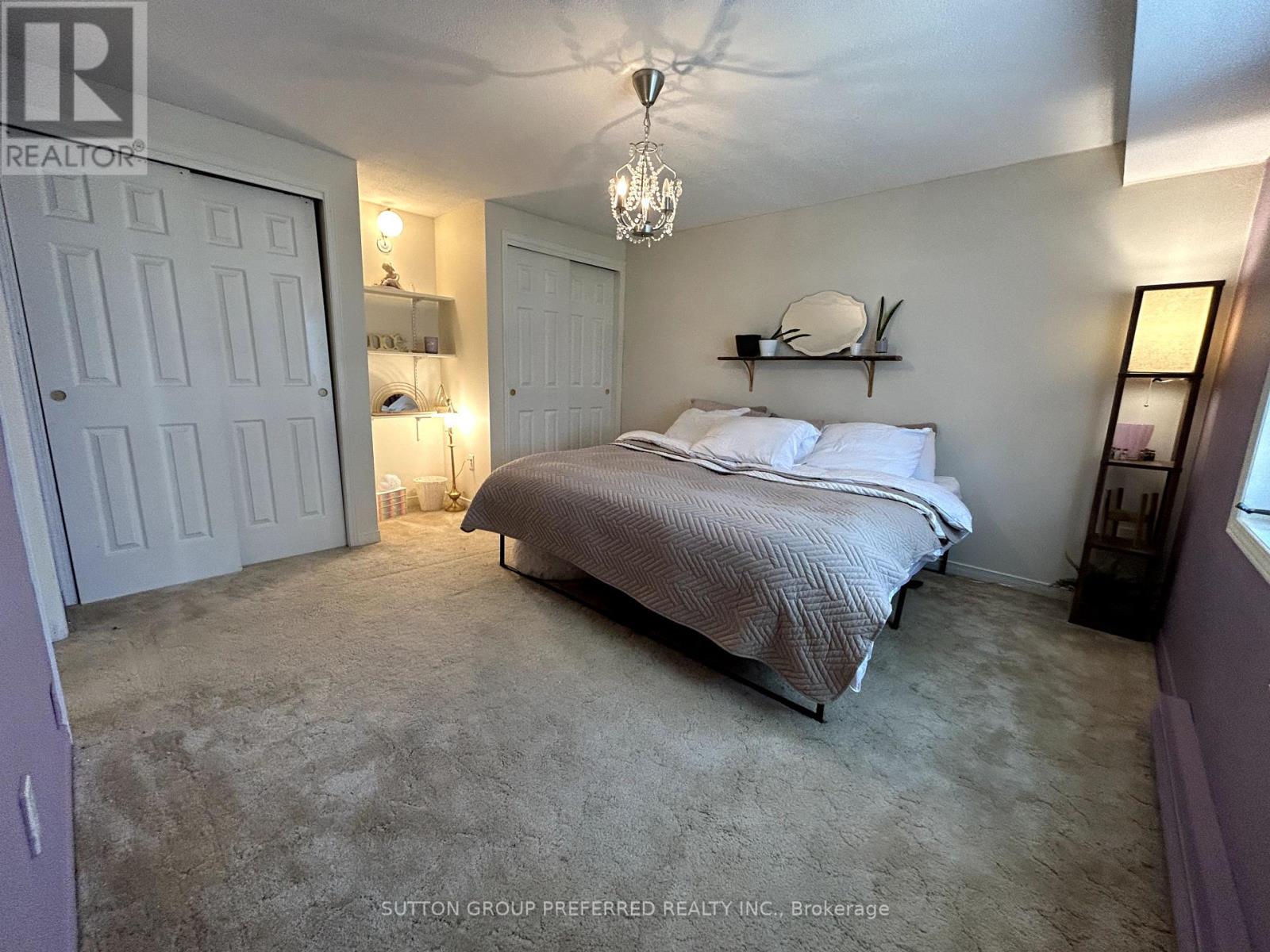5 - 450 Tremaine Avenue S North Perth, Ontario N4W 3G9
2 Bedroom
1 Bathroom
Bungalow
Fireplace
Central Air Conditioning
Forced Air
$357,900
Bright and sunny manufactured home in a quiet park. Situated on a big lot with private deck, fire pit, patio area with pergola and storage shed. 2 Bedrooms including a spacious primary bedroom with a cheater ensuite and 2 closets. Large 4 piece bath with laundry combination. Forced air gas and central air. Gas fireplace in the livingroom. Livingroom and dining room combination with a pass through to the kitchen. All appliances included. Park fees are $545 and includes water, property tax and garbage. (id:51356)
Property Details
| MLS® Number | X9400484 |
| Property Type | Single Family |
| Community Name | 32 - Listowel |
| ParkingSpaceTotal | 2 |
| Structure | Shed |
Building
| BathroomTotal | 1 |
| BedroomsAboveGround | 2 |
| BedroomsTotal | 2 |
| Amenities | Fireplace(s) |
| Appliances | Water Heater, Dryer, Refrigerator, Stove, Washer |
| ArchitecturalStyle | Bungalow |
| CoolingType | Central Air Conditioning |
| ExteriorFinish | Vinyl Siding |
| FireplacePresent | Yes |
| FireplaceTotal | 1 |
| HeatingFuel | Natural Gas |
| HeatingType | Forced Air |
| StoriesTotal | 1 |
| Type | Mobile Home |
| UtilityWater | Municipal Water |
Land
| Acreage | No |
| Sewer | Sanitary Sewer |
Rooms
| Level | Type | Length | Width | Dimensions |
|---|---|---|---|---|
| Main Level | Living Room | 5.28 m | 3.76 m | 5.28 m x 3.76 m |
| Main Level | Kitchen | 2.68 m | 2.08 m | 2.68 m x 2.08 m |
| Main Level | Bedroom | 2.74 m | 3.3 m | 2.74 m x 3.3 m |
| Main Level | Bedroom 2 | 3.74 m | 3.64 m | 3.74 m x 3.64 m |
| Main Level | Mud Room | 2.3 m | 2 m | 2.3 m x 2 m |
Interested?
Contact us for more information































