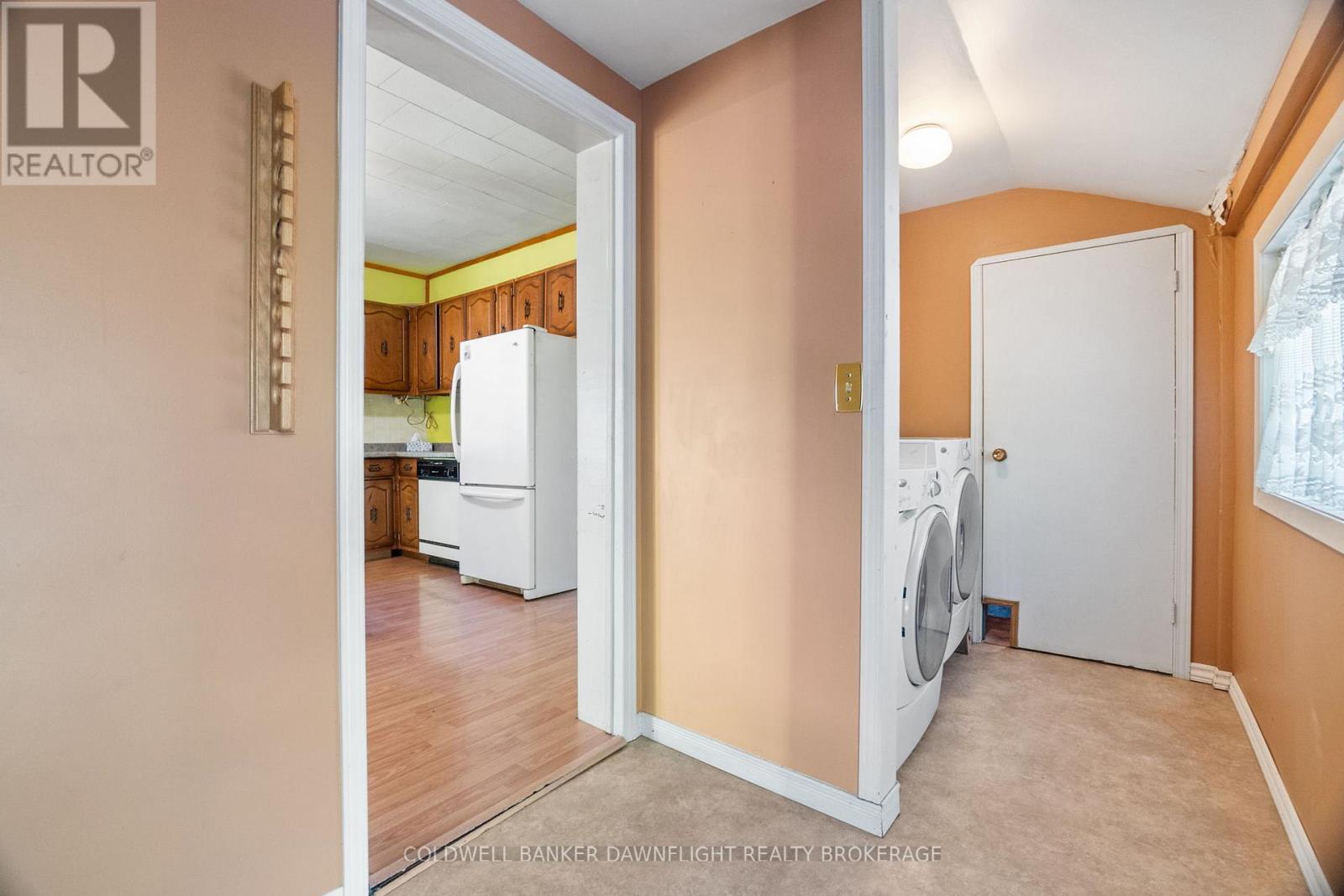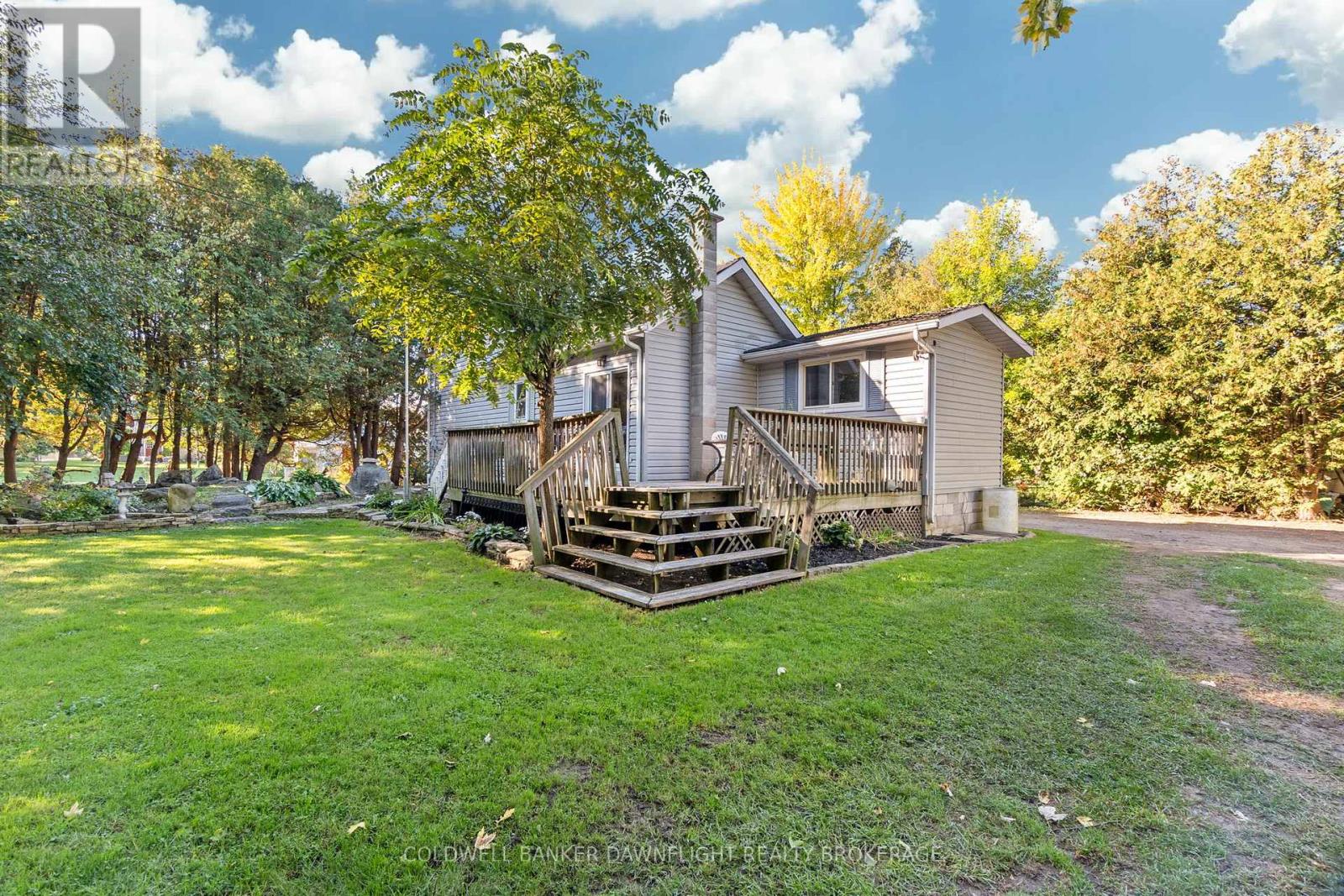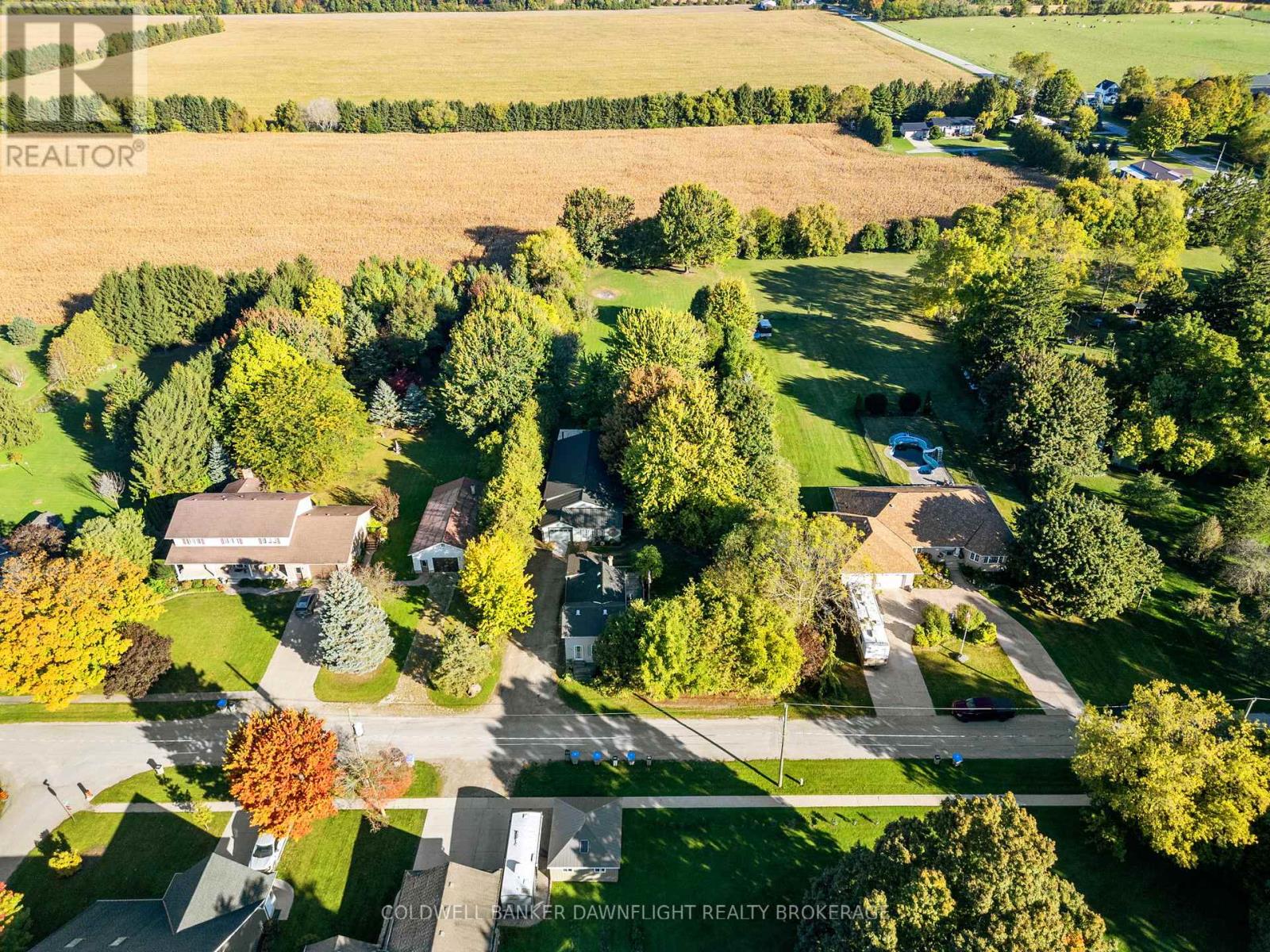3 Bedroom
1 Bathroom
Forced Air
$499,900
What an opportunity within the village limits of Dashwood! This 1.35-acre property offers a vinyl-sided home with 3 bedrooms, 1 bathroom, a large eat-in kitchen, and a main floor bedroom and laundry. The second level consists of 2 smaller bedrooms. A gas furnace was added in 2007 and the water heater is owned. The windows are in good condition and there is a large deck off the kitchen. An expansive 35 ft x 70 ft shop with front and rear overhead doors is a definite bonus to this property. There is a separate office area and a loft storage area plus an attached cold storage area at the rear of the building and it is accessable from the shop. The size of this lot is another added bonus as it is private and backs onto open fields. Dashwood is located just minutes from Grand bend, Bayfield and the beautiful shores of Lake Huron that is famous for it's spectacular sunsets. (id:51356)
Property Details
|
MLS® Number
|
X9390580 |
|
Property Type
|
Single Family |
|
Community Name
|
Dashwood |
|
AmenitiesNearBy
|
Place Of Worship |
|
CommunityFeatures
|
Community Centre |
|
Features
|
Irregular Lot Size |
|
ParkingSpaceTotal
|
6 |
|
Structure
|
Deck, Workshop |
Building
|
BathroomTotal
|
1 |
|
BedroomsAboveGround
|
3 |
|
BedroomsTotal
|
3 |
|
Appliances
|
Water Heater, Dishwasher, Dryer, Furniture, Microwave, Refrigerator, Two Stoves, Washer |
|
BasementDevelopment
|
Unfinished |
|
BasementType
|
N/a (unfinished) |
|
ConstructionStyleAttachment
|
Detached |
|
ExteriorFinish
|
Vinyl Siding |
|
FoundationType
|
Stone, Block |
|
HeatingFuel
|
Natural Gas |
|
HeatingType
|
Forced Air |
|
StoriesTotal
|
2 |
|
Type
|
House |
|
UtilityWater
|
Municipal Water |
Land
|
Acreage
|
No |
|
LandAmenities
|
Place Of Worship |
|
Sewer
|
Septic System |
|
SizeFrontage
|
115 Ft ,9 In |
|
SizeIrregular
|
115.76 Ft |
|
SizeTotalText
|
115.76 Ft |
Rooms
| Level |
Type |
Length |
Width |
Dimensions |
|
Second Level |
Bedroom |
3.14 m |
2.94 m |
3.14 m x 2.94 m |
|
Second Level |
Bedroom |
4.62 m |
2.79 m |
4.62 m x 2.79 m |
|
Main Level |
Kitchen |
6.52 m |
4.01 m |
6.52 m x 4.01 m |
|
Main Level |
Living Room |
5.79 m |
4.62 m |
5.79 m x 4.62 m |
|
Main Level |
Primary Bedroom |
3.65 m |
2.81 m |
3.65 m x 2.81 m |
|
Main Level |
Mud Room |
2.74 m |
1.52 m |
2.74 m x 1.52 m |
https://www.realtor.ca/real-estate/27526082/168-helen-street-bluewater-dashwood-dashwood









































