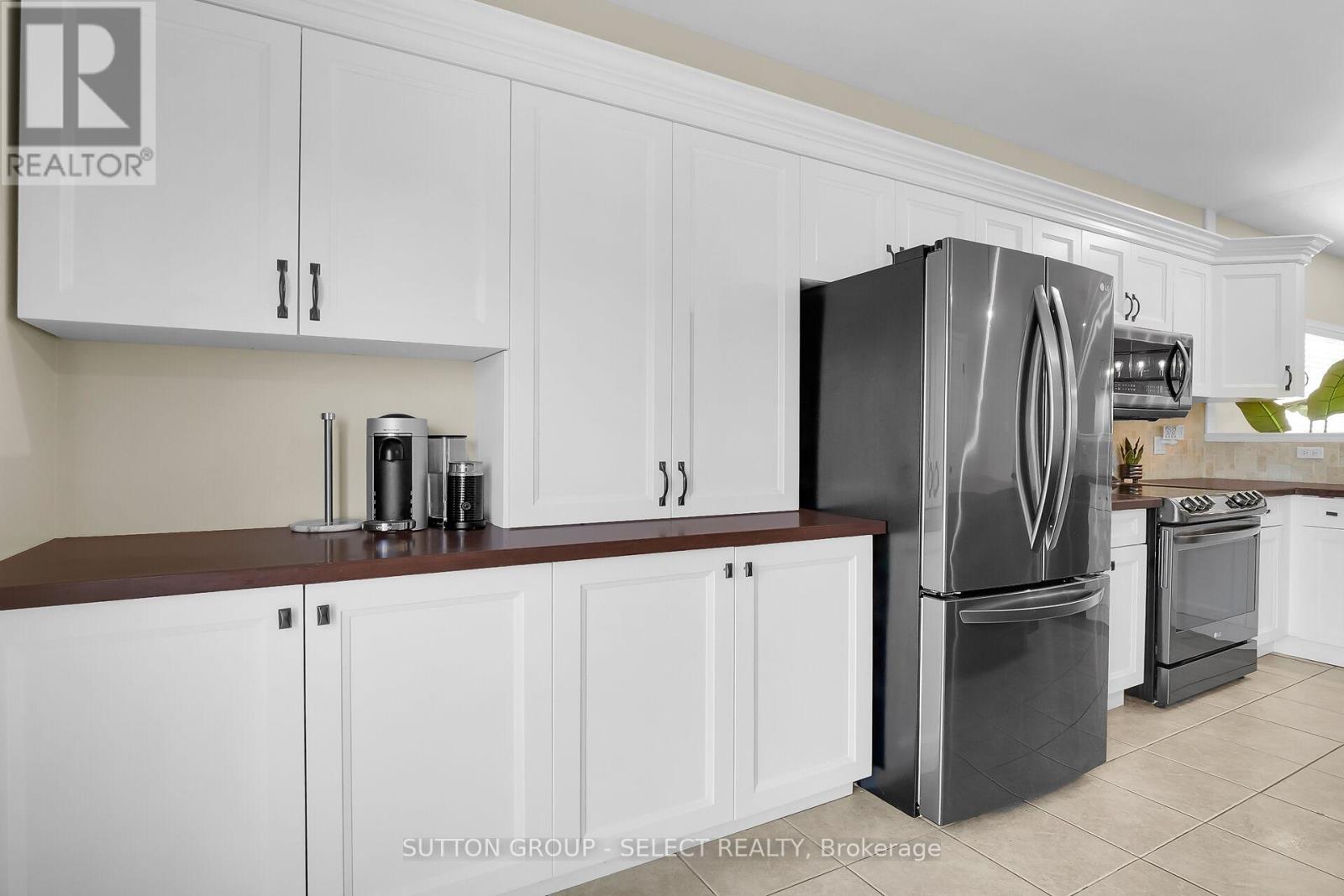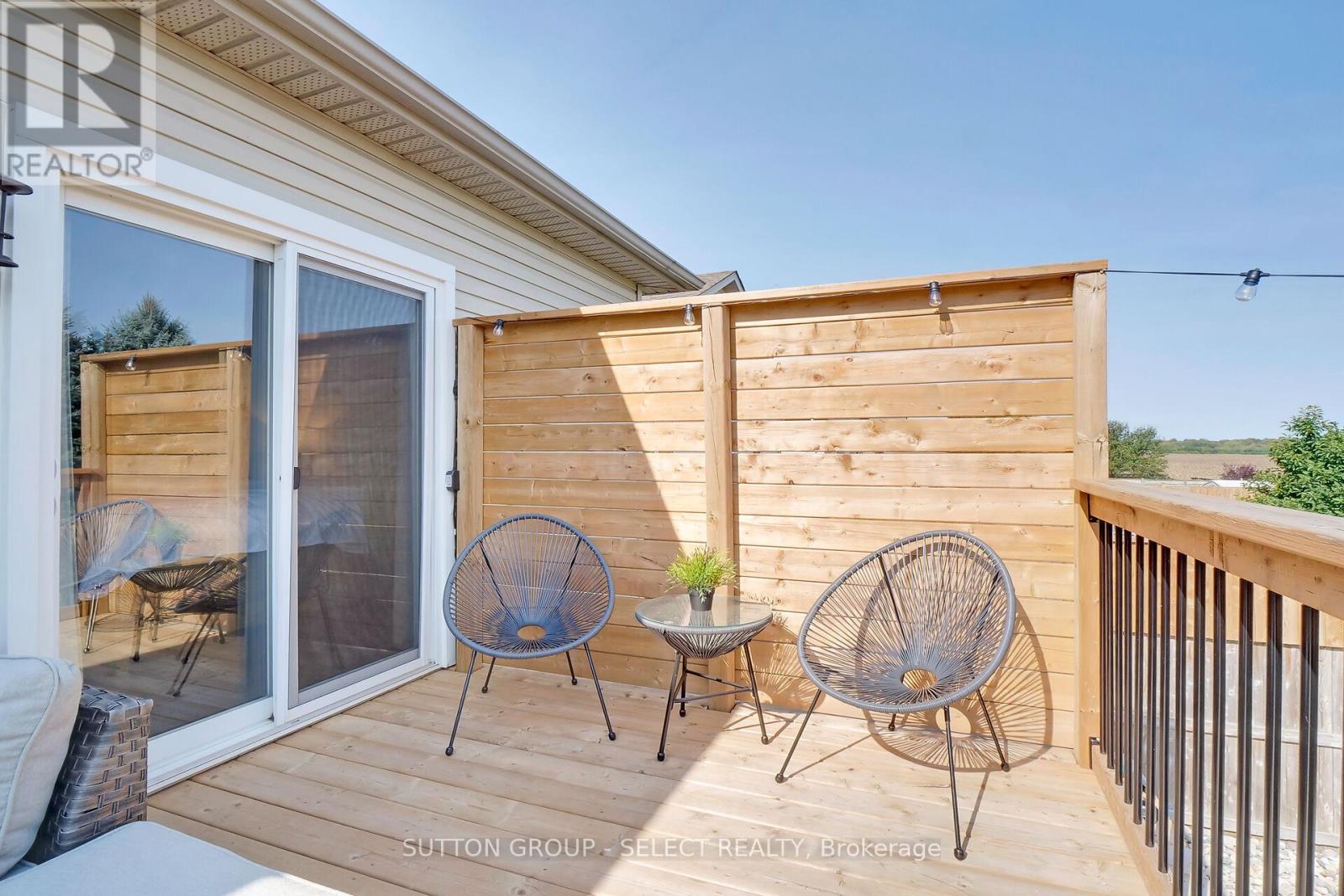3 Bedroom
2 Bathroom
Raised Bungalow
Fireplace
Central Air Conditioning
Forced Air
Landscaped
$679,900
Welcome to this beautifully updated raised ranch, ideally located on a picturesque landscaped lot backing onto tranquil farmland. Step inside to discover a grand two-storey great room, accentuated by oversized windows that flood the space with natural light. Updated kitchen featuring granite countertops and sleek stainless steel appliances perfect for any home chef. The upper floor includes three bedrooms, highlighted by a master suite with a cheater ensuite bath and walk in closet. Additionally Master bedroom features stunning views, patio doors that open onto a generous private deck, seamlessly extending to access from the kitchen overlooking farmland. Formal dining positioned alongside the kitchen. The expansive basement features a spacious recreation room, complete with a cozy gas fireplace, perfect for entertaining or relaxing with family and friends. This versatile area offers ample space for activities, movie nights, or game gatherings, making it a true highlight of the home. The dedicated home gym with bar offers an ideal space designed for all fitness enthusiasts. Separate walk out entrance from the lower opens to a stunning private fenced in backyard. The outdoor space is designed for relaxation and entertainment, featuring a stamped concrete patio with a hot tub, surrounded by professional landscaping and remarkable views. Additional storage is available in the outdoor 11x11 shed sitting on concrete pad. New furnace and AC (2019) Deck (2023) Shed (2022) Fence (Partial 2022) Appliances (2020) Garage Door & Opener (2020) Exterior Doors (2020)Patio doors (2020) (id:51356)
Property Details
|
MLS® Number
|
X9385333 |
|
Property Type
|
Single Family |
|
Community Name
|
NE |
|
EquipmentType
|
Water Heater |
|
Features
|
Guest Suite |
|
ParkingSpaceTotal
|
4 |
|
RentalEquipmentType
|
Water Heater |
|
Structure
|
Deck, Patio(s), Workshop |
Building
|
BathroomTotal
|
2 |
|
BedroomsAboveGround
|
3 |
|
BedroomsTotal
|
3 |
|
Amenities
|
Fireplace(s) |
|
Appliances
|
Dishwasher, Dryer, Hot Tub, Refrigerator, Stove, Washer |
|
ArchitecturalStyle
|
Raised Bungalow |
|
BasementDevelopment
|
Finished |
|
BasementFeatures
|
Walk-up |
|
BasementType
|
N/a (finished) |
|
ConstructionStyleAttachment
|
Detached |
|
CoolingType
|
Central Air Conditioning |
|
ExteriorFinish
|
Brick |
|
FireplacePresent
|
Yes |
|
FireplaceTotal
|
1 |
|
FoundationType
|
Poured Concrete |
|
HeatingFuel
|
Natural Gas |
|
HeatingType
|
Forced Air |
|
StoriesTotal
|
1 |
|
Type
|
House |
|
UtilityWater
|
Municipal Water |
Parking
Land
|
Acreage
|
No |
|
LandscapeFeatures
|
Landscaped |
|
Sewer
|
Sanitary Sewer |
|
SizeDepth
|
139 Ft ,8 In |
|
SizeFrontage
|
40 Ft ,1 In |
|
SizeIrregular
|
40.13 X 139.69 Ft |
|
SizeTotalText
|
40.13 X 139.69 Ft |
|
ZoningDescription
|
R1 |
Rooms
| Level |
Type |
Length |
Width |
Dimensions |
|
Lower Level |
Den |
4.99 m |
3.58 m |
4.99 m x 3.58 m |
|
Lower Level |
Recreational, Games Room |
7.81 m |
4.34 m |
7.81 m x 4.34 m |
|
Upper Level |
Living Room |
3.96 m |
3.83 m |
3.96 m x 3.83 m |
|
Upper Level |
Dining Room |
3.75 m |
3.15 m |
3.75 m x 3.15 m |
|
Upper Level |
Bedroom |
3.8 m |
3.3 m |
3.8 m x 3.3 m |
|
Upper Level |
Bedroom 2 |
2.58 m |
3.91 m |
2.58 m x 3.91 m |
|
Upper Level |
Bedroom 3 |
2.81 m |
2.69 m |
2.81 m x 2.69 m |
|
Upper Level |
Kitchen |
5.48 m |
3.49 m |
5.48 m x 3.49 m |
https://www.realtor.ca/real-estate/27511946/61-willow-crescent-strathroy-caradoc-ne-ne








































