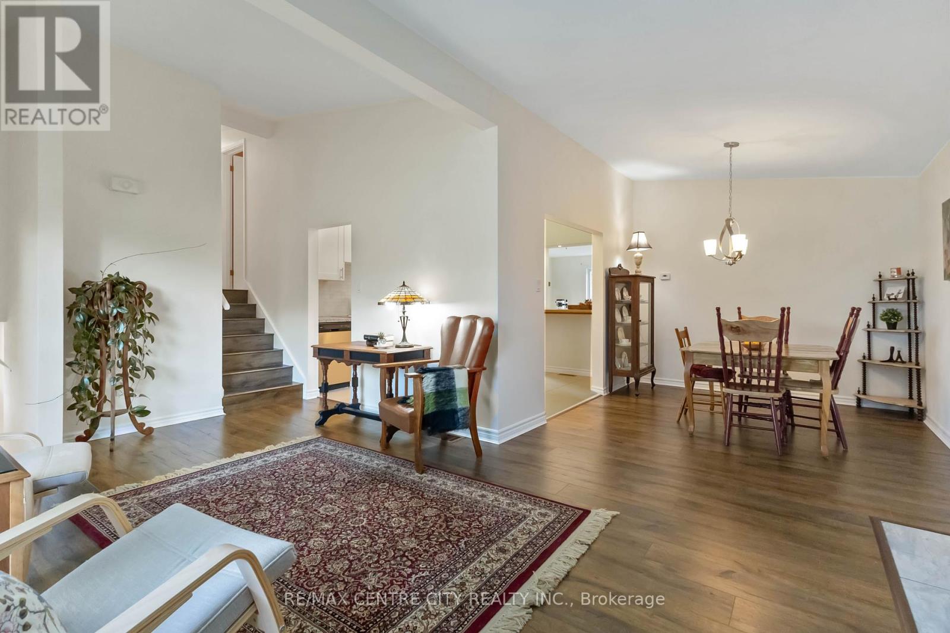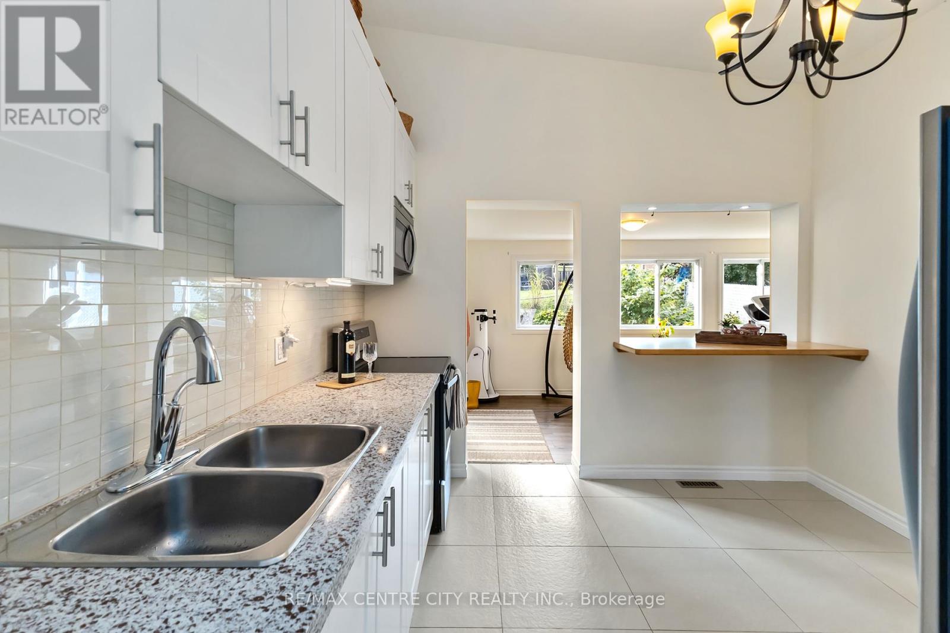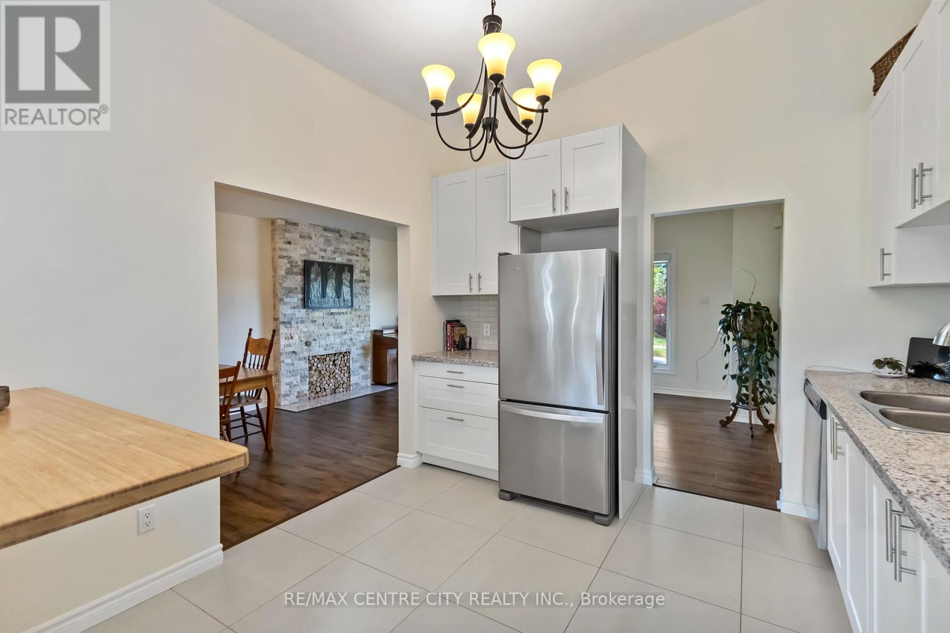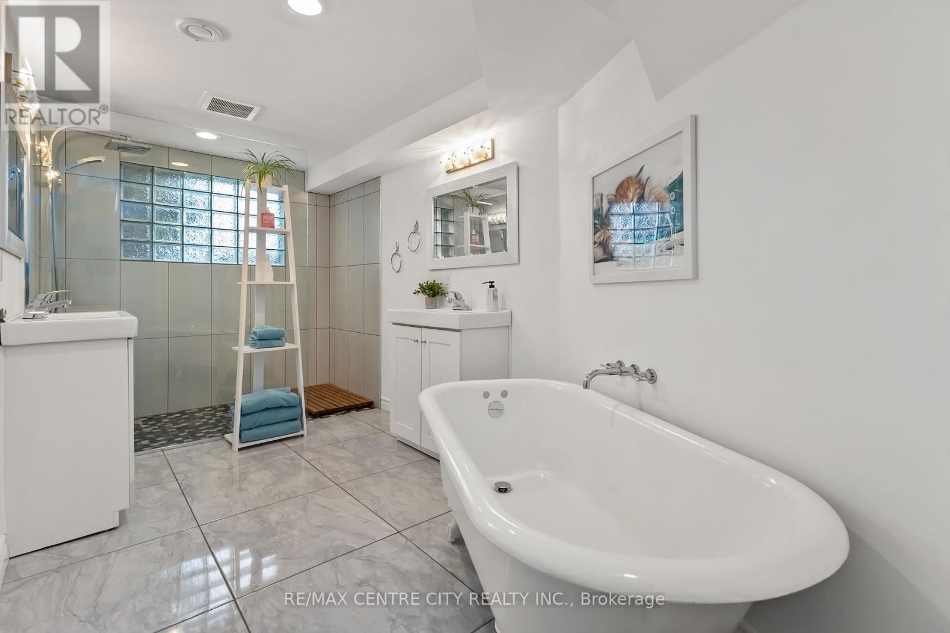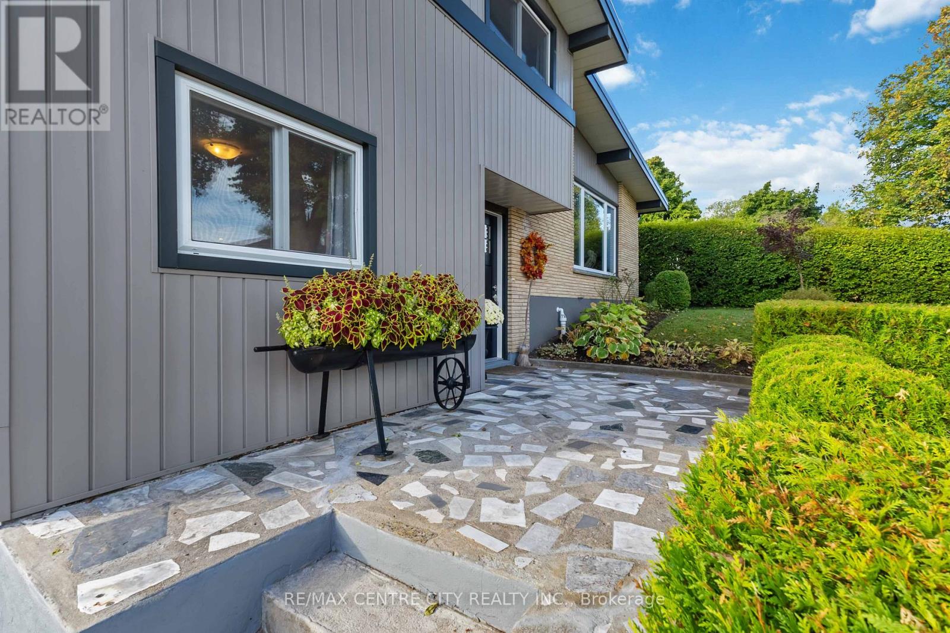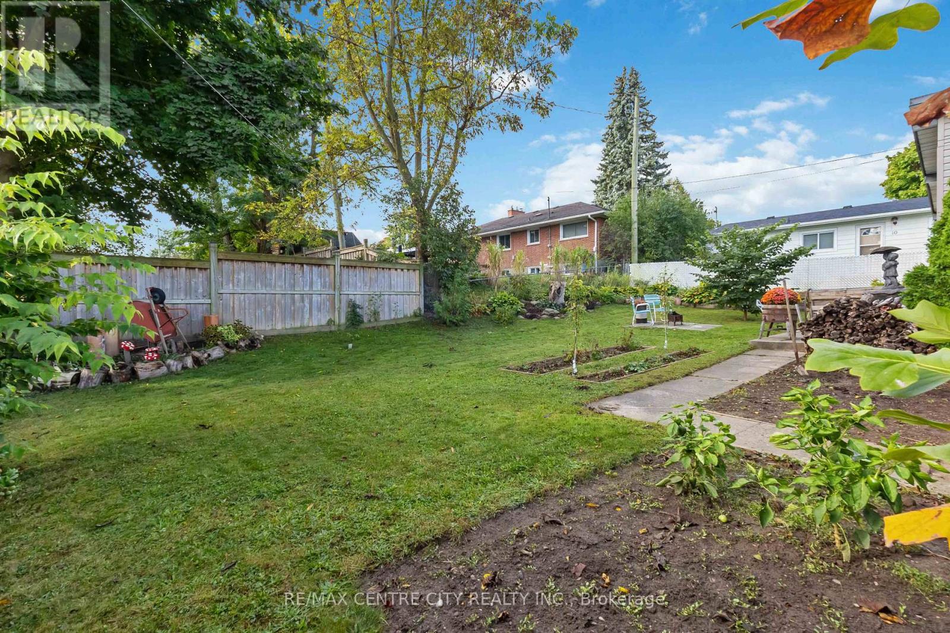4 Bedroom
2 Bathroom
Central Air Conditioning
Forced Air
$649,900
This meticulously maintained side-split home offers a perfect blend of modern upgrades and timeless charm. Boasting 4 spacious bedrooms, including a master suite complete with a private luxurious ensuite and a large walk-in closet, this home is ideal for growing families. The family room features large windows with a lovely backyard view, perfect for relaxing or entertaining.You'll love the finished basement, offering additional living space or potential for a home office. With a new roof and freshly painted, this home is move-in ready! Situated in a convenient location, you're just minutes away from hospitals, Highway, supermarkets, and entertainment. Don't miss the opportunity to own this stunning property in a sought-after neighbourhood! (id:51356)
Property Details
|
MLS® Number
|
X9371747 |
|
Property Type
|
Single Family |
|
Neigbourhood
|
Glen Cairn Woods |
|
Community Name
|
South T |
|
Features
|
Carpet Free |
|
ParkingSpaceTotal
|
6 |
Building
|
BathroomTotal
|
2 |
|
BedroomsAboveGround
|
3 |
|
BedroomsBelowGround
|
1 |
|
BedroomsTotal
|
4 |
|
Appliances
|
Water Heater, Refrigerator, Stove, Washer |
|
BasementDevelopment
|
Finished |
|
BasementType
|
N/a (finished) |
|
ConstructionStyleAttachment
|
Detached |
|
ConstructionStyleSplitLevel
|
Sidesplit |
|
CoolingType
|
Central Air Conditioning |
|
ExteriorFinish
|
Aluminum Siding, Brick |
|
FoundationType
|
Poured Concrete |
|
HeatingFuel
|
Natural Gas |
|
HeatingType
|
Forced Air |
|
Type
|
House |
|
UtilityWater
|
Municipal Water |
Land
|
Acreage
|
No |
|
Sewer
|
Sanitary Sewer |
|
SizeDepth
|
90 Ft ,2 In |
|
SizeFrontage
|
68 Ft ,1 In |
|
SizeIrregular
|
68.15 X 90.23 Ft |
|
SizeTotalText
|
68.15 X 90.23 Ft |
Rooms
| Level |
Type |
Length |
Width |
Dimensions |
|
Basement |
Recreational, Games Room |
4.19 m |
6.99 m |
4.19 m x 6.99 m |
|
Basement |
Laundry Room |
2.28 m |
4.59 m |
2.28 m x 4.59 m |
|
Basement |
Bedroom |
3.16 m |
5.59 m |
3.16 m x 5.59 m |
|
Basement |
Bathroom |
2.13 m |
5.53 m |
2.13 m x 5.53 m |
|
Main Level |
Kitchen |
3.41 m |
3.37 m |
3.41 m x 3.37 m |
|
Main Level |
Bathroom |
1.95 m |
3.37 m |
1.95 m x 3.37 m |
|
Main Level |
Family Room |
5.81 m |
2.8 m |
5.81 m x 2.8 m |
|
Main Level |
Living Room |
5.81 m |
3.41 m |
5.81 m x 3.41 m |
|
Main Level |
Dining Room |
2.98 m |
3.52 m |
2.98 m x 3.52 m |
|
Main Level |
Bedroom |
3.19 m |
3.37 m |
3.19 m x 3.37 m |
|
Main Level |
Bedroom |
2.47 m |
2.99 m |
2.47 m x 2.99 m |
|
Main Level |
Bedroom |
2.66 m |
3.43 m |
2.66 m x 3.43 m |
https://www.realtor.ca/real-estate/27477349/3-sumner-road-london-south-t







