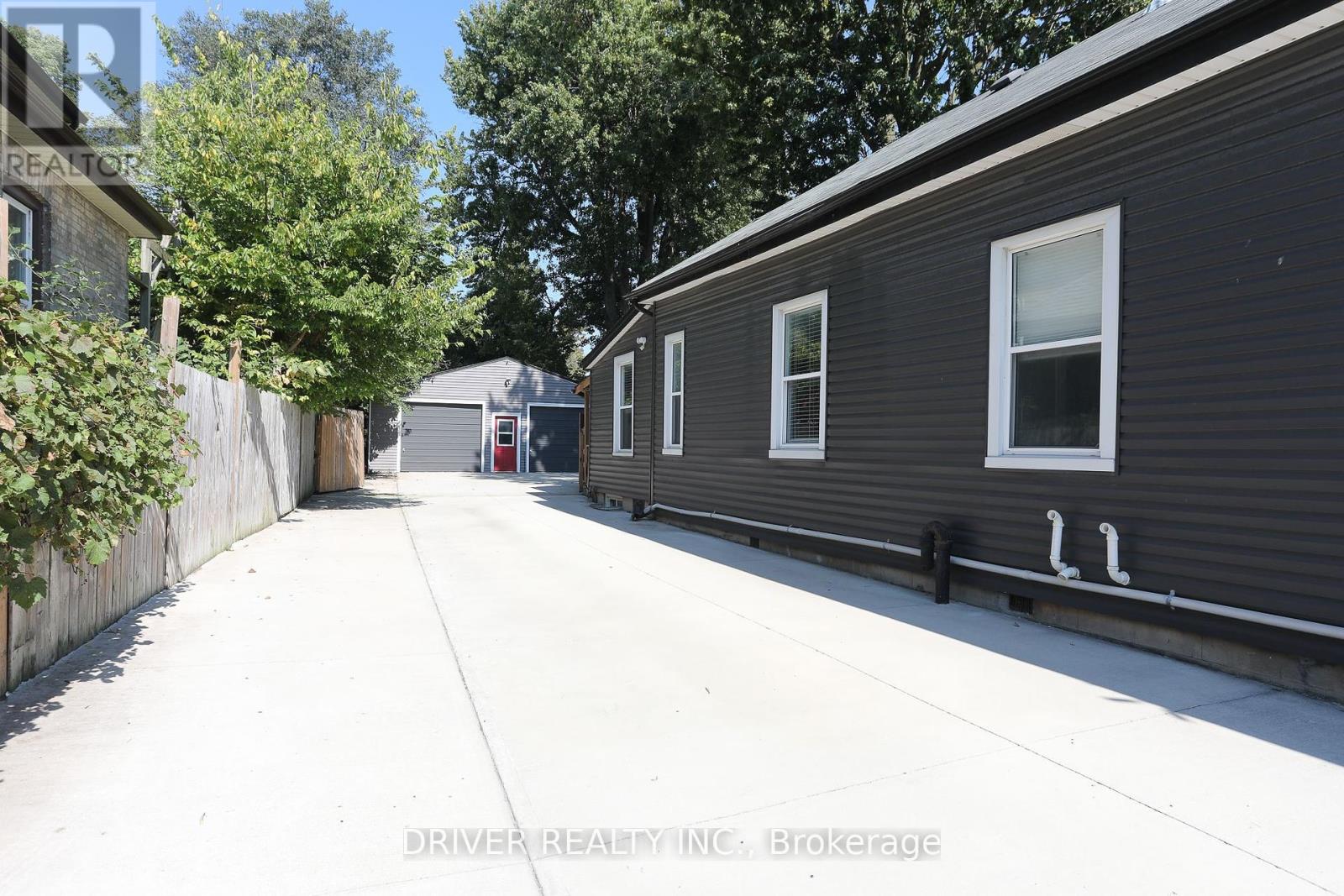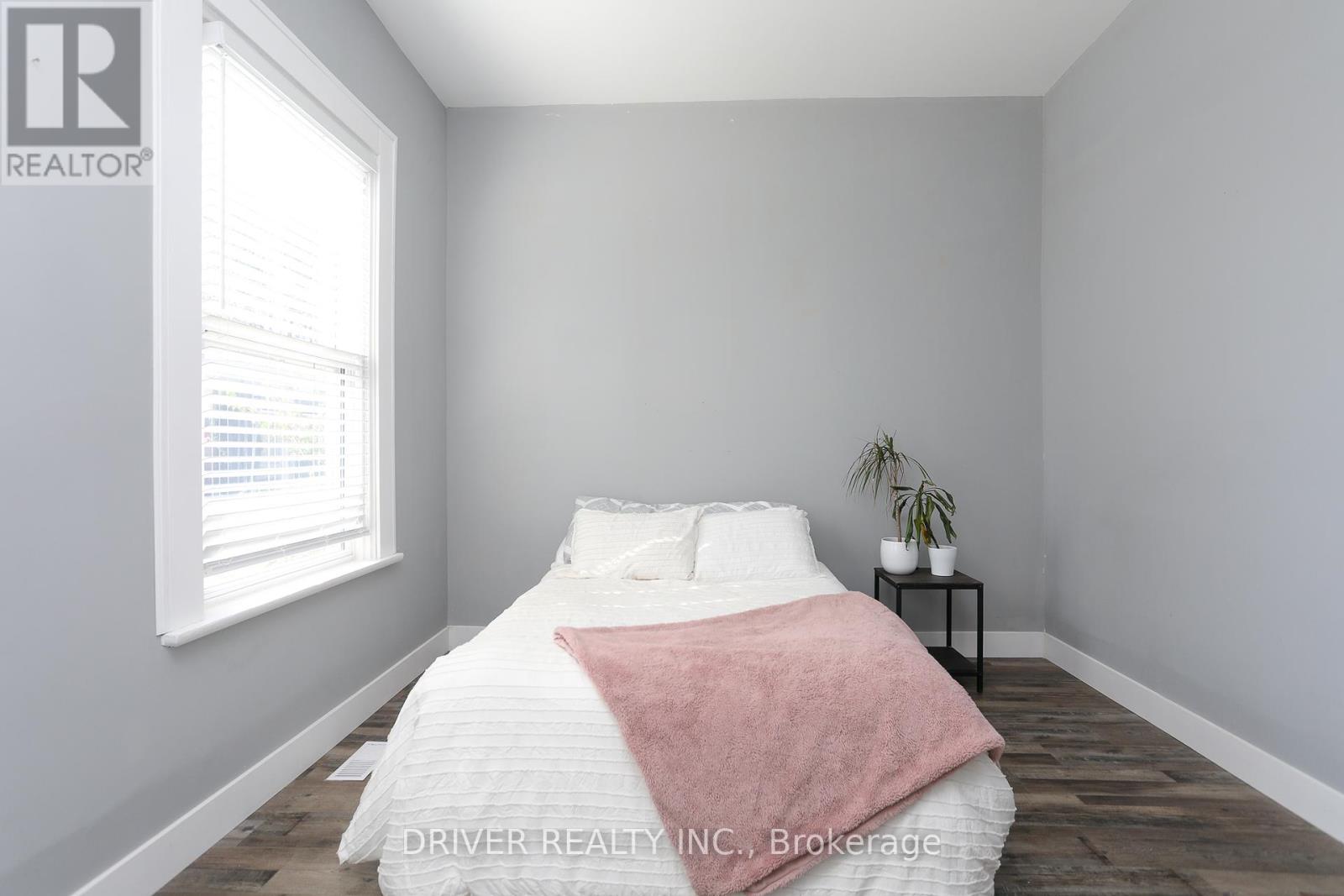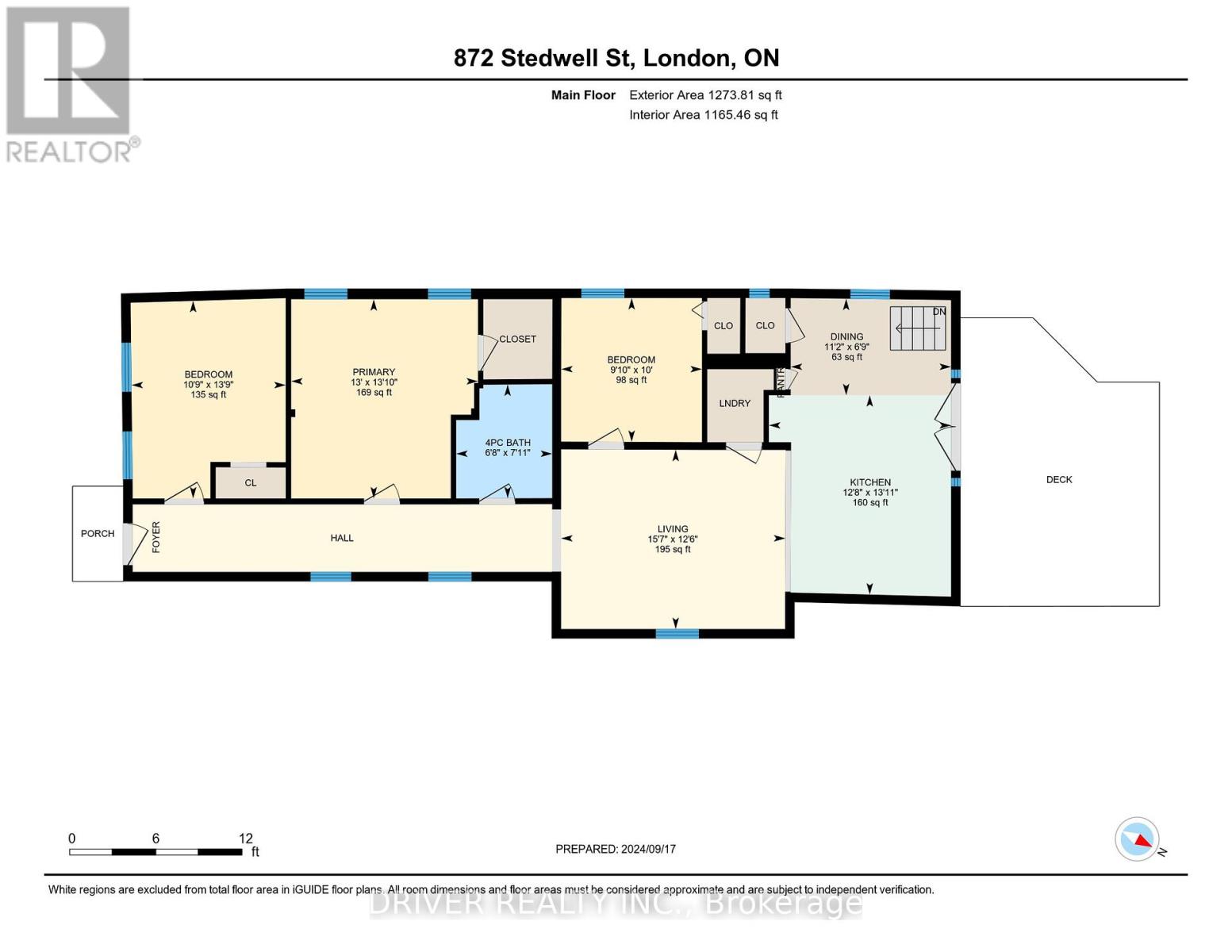872 Stedwell Street London, Ontario N5Z 1L8
$525,000
This stylish 3 bedroom 1 bath bungalow offers all of the updates that prudent home owners are expecting. Main floor living at its finest, featuring soaring 12 foot ceilings, neutral tones, laminate flooring and pot lights through-out. The updated eat-in kitchen will wow you with marble back-splash, Corian counter tops and stunningly sophisticated two tone cabinets with plenty of space for all of your kitchen gadgets as well as a handy peninsula for extra counter space and breakfast bar. The living room is bright and inviting and leads you to the hallway where you will find the main floor laundry as well as the sizeable primary bedroom with walk-in closet, 2 additional bedrooms and a charming 4 pc bathroom. French doors from the kitchen take you to the cozy covered back deck (patio furniture and propane fireplace included) the perfect place to relax and entertain and enjoy your private fully fenced yard. This one is the complete package with an amazing, insulated 2.5 detached garage with double roll up doors/hydro and workshop area. You won't want to overlook this amazing property! **** EXTRAS **** furnishings negotiable (id:51356)
Open House
This property has open houses!
1:00 pm
Ends at:3:00 pm
Property Details
| MLS® Number | X9352873 |
| Property Type | Single Family |
| Community Name | East L |
| AmenitiesNearBy | Public Transit, Schools |
| EquipmentType | Water Heater |
| Features | Carpet Free |
| ParkingSpaceTotal | 10 |
| RentalEquipmentType | Water Heater |
| Structure | Deck, Patio(s) |
Building
| BathroomTotal | 1 |
| BedroomsAboveGround | 3 |
| BedroomsTotal | 3 |
| Amenities | Canopy |
| Appliances | Garage Door Opener Remote(s), Dishwasher, Dryer, Garage Door Opener, Microwave, Refrigerator, Stove, Washer |
| ArchitecturalStyle | Bungalow |
| BasementDevelopment | Unfinished |
| BasementType | Partial (unfinished) |
| ConstructionStyleAttachment | Detached |
| CoolingType | Central Air Conditioning |
| ExteriorFinish | Vinyl Siding |
| FoundationType | Block |
| HeatingFuel | Natural Gas |
| HeatingType | Forced Air |
| StoriesTotal | 1 |
| Type | House |
| UtilityWater | Municipal Water |
Parking
| Detached Garage |
Land
| Acreage | No |
| FenceType | Fenced Yard |
| LandAmenities | Public Transit, Schools |
| LandscapeFeatures | Landscaped |
| Sewer | Sanitary Sewer |
| SizeDepth | 152 Ft ,4 In |
| SizeFrontage | 50 Ft ,1 In |
| SizeIrregular | 50.12 X 152.38 Ft |
| SizeTotalText | 50.12 X 152.38 Ft |
| ZoningDescription | R2 |
Rooms
| Level | Type | Length | Width | Dimensions |
|---|---|---|---|---|
| Main Level | Dining Room | 2.05 m | 3.4 m | 2.05 m x 3.4 m |
| Main Level | Kitchen | 4.23 m | 3.87 m | 4.23 m x 3.87 m |
| Main Level | Living Room | 3.81 m | 4.76 m | 3.81 m x 4.76 m |
| Main Level | Laundry Room | -1.0 | ||
| Main Level | Primary Bedroom | 4.23 m | 3.97 m | 4.23 m x 3.97 m |
| Main Level | Bedroom 2 | 4.2 m | 3.28 m | 4.2 m x 3.28 m |
| Main Level | Bedroom 3 | 3.05 m | 2.99 m | 3.05 m x 2.99 m |
| Main Level | Bathroom | 2.41 m | 2.04 m | 2.41 m x 2.04 m |
https://www.realtor.ca/real-estate/27423552/872-stedwell-street-london-east-l
Interested?
Contact us for more information



































