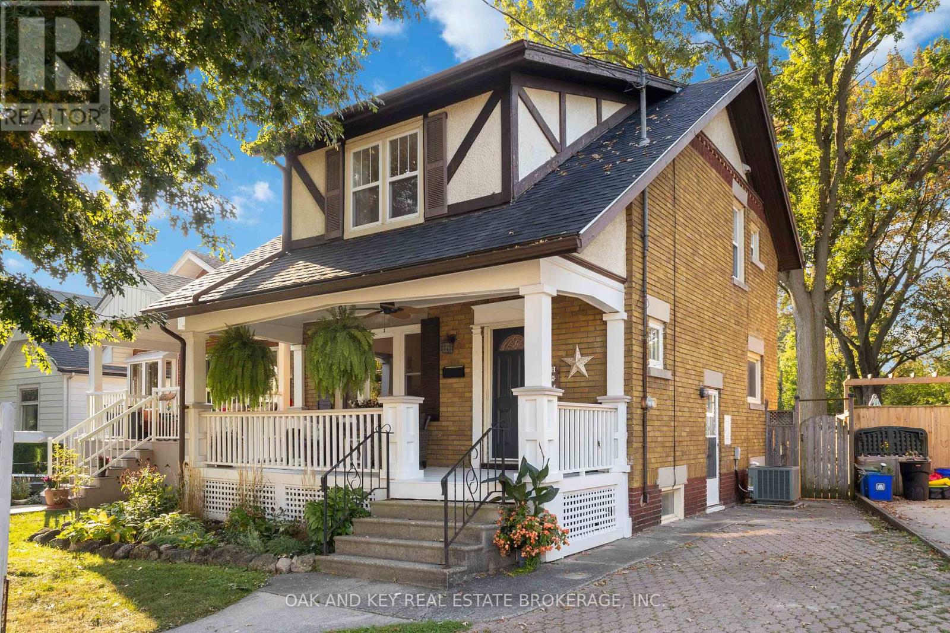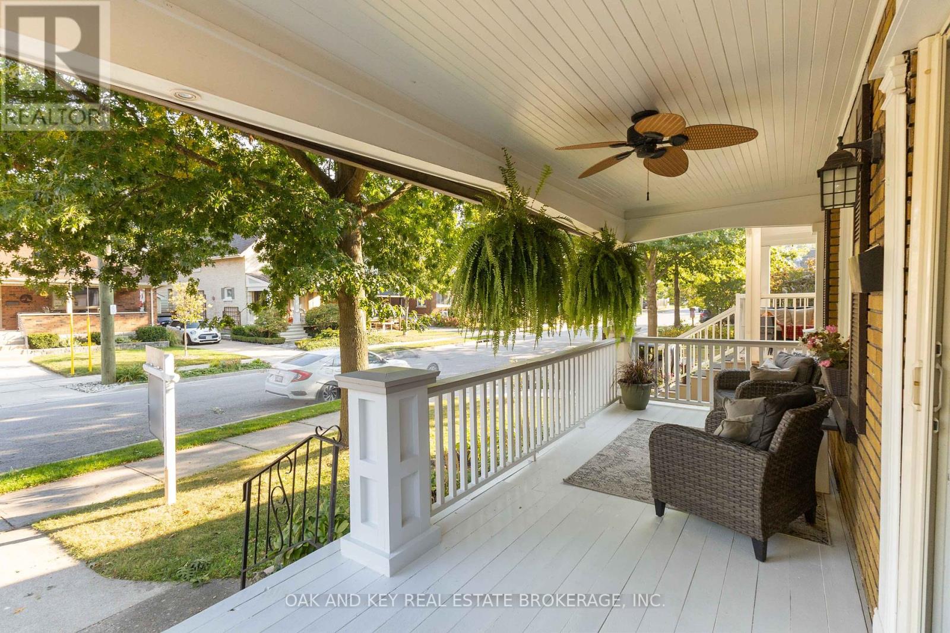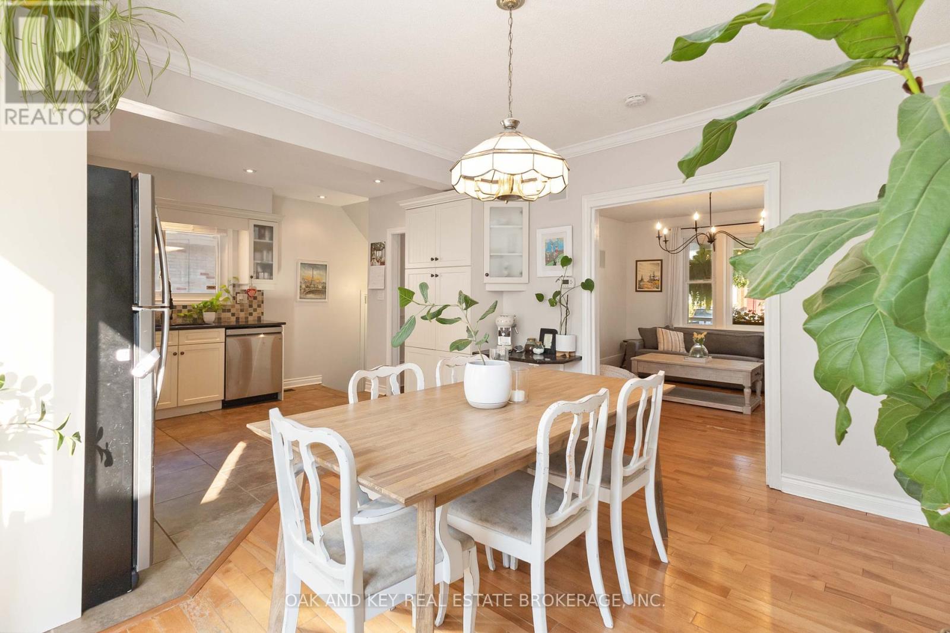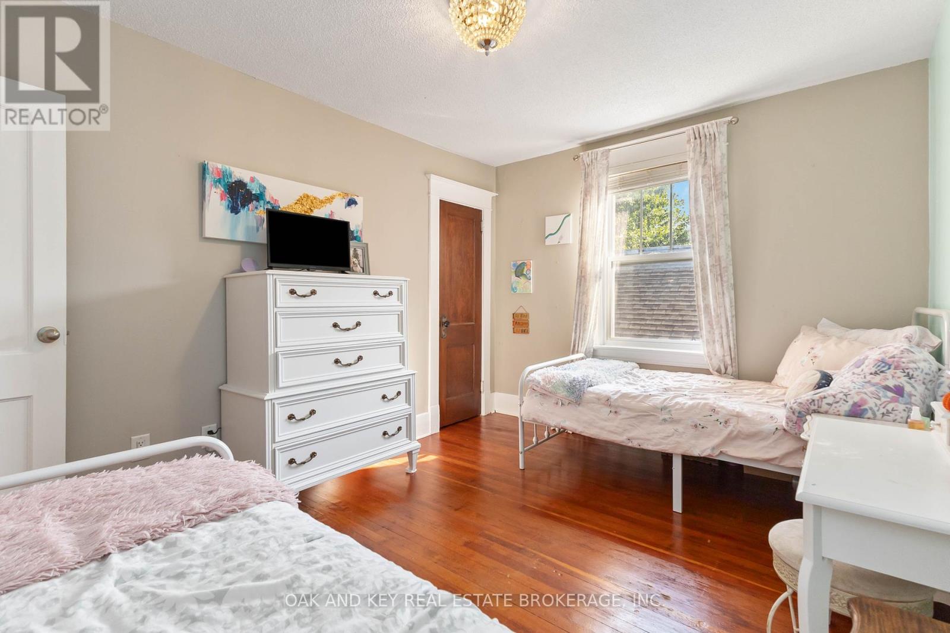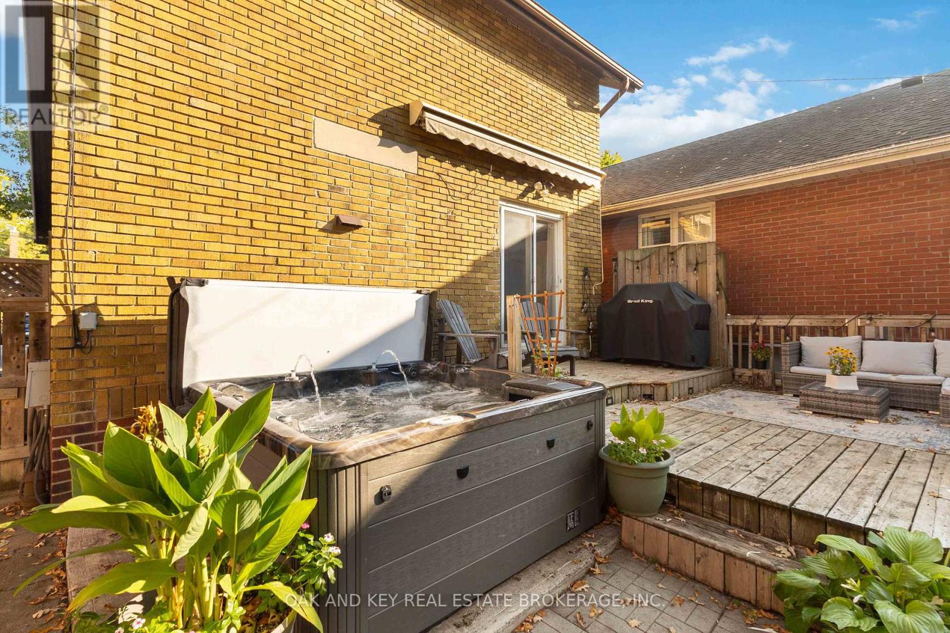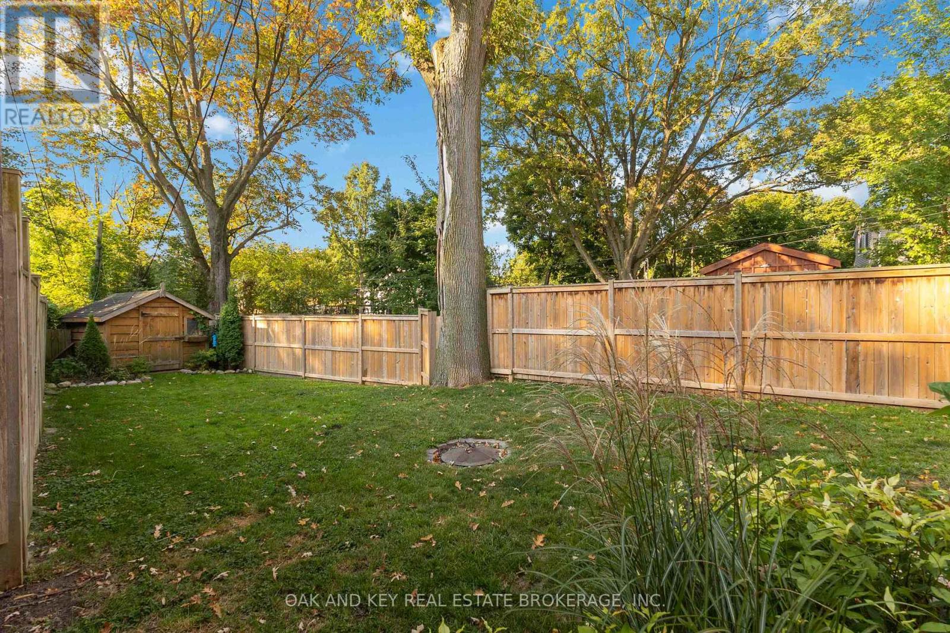3 Bedroom
1 Bathroom
Fireplace
Central Air Conditioning
Forced Air
$649,000
Introducing this charming 2 Story 3-bedroom, 1-bath home located in the heart of Old South, one of the most sought-after neighborhoods. With timeless curb appeal and a quaint covered porch adorned with lush greenery, this property welcomes you into a cozy and inviting atmosphere that reflects the charm and character of the area. As you step inside, you're greeted by a bright and airy entrance that leads to a spacious living area, showcasing hardwood floors and elegant wainscoting throughout. The classic details and modern lighting create a perfect blend of old-world charm and contemporary living. The kitchen has been tastefully updated, featuring custom cabinetry, beautiful tiled backsplash, and sleek countertops. A modern touch to this functional space, making it ideal for everyday meals or hosting intimate gatherings. The abundance of natural light throughout enhances the warmth and homeliness of this space. Each of the three bedrooms offers its own sense of calm and relaxation, with ample closet space and large windows that bathe the rooms in sunlight. The backyard is a peaceful retreat, featuring a large deck perfect for outdoor entertaining. The space is ideal for unwinding in the privacy of your own fully fenced yard. There's even a hot tub to enjoy after a long day. Additional features include a private driveway with parking for two and a full basement, which offers extra space for a laundry area, storage, or potential future finishing. This home truly captures the essence of Old South living perfect for first-time homebuyers or those looking to downsize while still enjoying the unique community vibes that Old South is known for. Don't forget to check out the Property Website through the link below. (id:51356)
Property Details
|
MLS® Number
|
X9353231 |
|
Property Type
|
Single Family |
|
Neigbourhood
|
Wortley Village |
|
Community Name
|
South G |
|
Features
|
Level, Carpet Free |
|
ParkingSpaceTotal
|
2 |
Building
|
BathroomTotal
|
1 |
|
BedroomsAboveGround
|
3 |
|
BedroomsTotal
|
3 |
|
Amenities
|
Fireplace(s) |
|
Appliances
|
Dishwasher, Dryer, Refrigerator, Stove |
|
BasementDevelopment
|
Unfinished |
|
BasementType
|
Full (unfinished) |
|
ConstructionStyleAttachment
|
Detached |
|
CoolingType
|
Central Air Conditioning |
|
ExteriorFinish
|
Brick |
|
FireplacePresent
|
Yes |
|
FireplaceTotal
|
1 |
|
FoundationType
|
Brick |
|
HeatingFuel
|
Natural Gas |
|
HeatingType
|
Forced Air |
|
StoriesTotal
|
2 |
|
Type
|
House |
|
UtilityWater
|
Municipal Water |
Land
|
Acreage
|
No |
|
FenceType
|
Fenced Yard |
|
Sewer
|
Sanitary Sewer |
|
SizeDepth
|
150 Ft ,9 In |
|
SizeFrontage
|
39 Ft ,5 In |
|
SizeIrregular
|
39.42 X 150.77 Ft |
|
SizeTotalText
|
39.42 X 150.77 Ft|under 1/2 Acre |
|
ZoningDescription
|
R2-1 |
Rooms
| Level |
Type |
Length |
Width |
Dimensions |
|
Second Level |
Primary Bedroom |
4.01 m |
2.97 m |
4.01 m x 2.97 m |
|
Second Level |
Bedroom |
3.96 m |
2.97 m |
3.96 m x 2.97 m |
|
Second Level |
Bedroom |
2.89 m |
2.94 m |
2.89 m x 2.94 m |
|
Second Level |
Bathroom |
|
|
Measurements not available |
|
Main Level |
Kitchen |
3.78 m |
3.35 m |
3.78 m x 3.35 m |
|
Main Level |
Dining Room |
3.78 m |
2.74 m |
3.78 m x 2.74 m |
|
Main Level |
Living Room |
4.11 m |
3.73 m |
4.11 m x 3.73 m |
https://www.realtor.ca/real-estate/27424050/173-garfield-avenue-london-south-g

