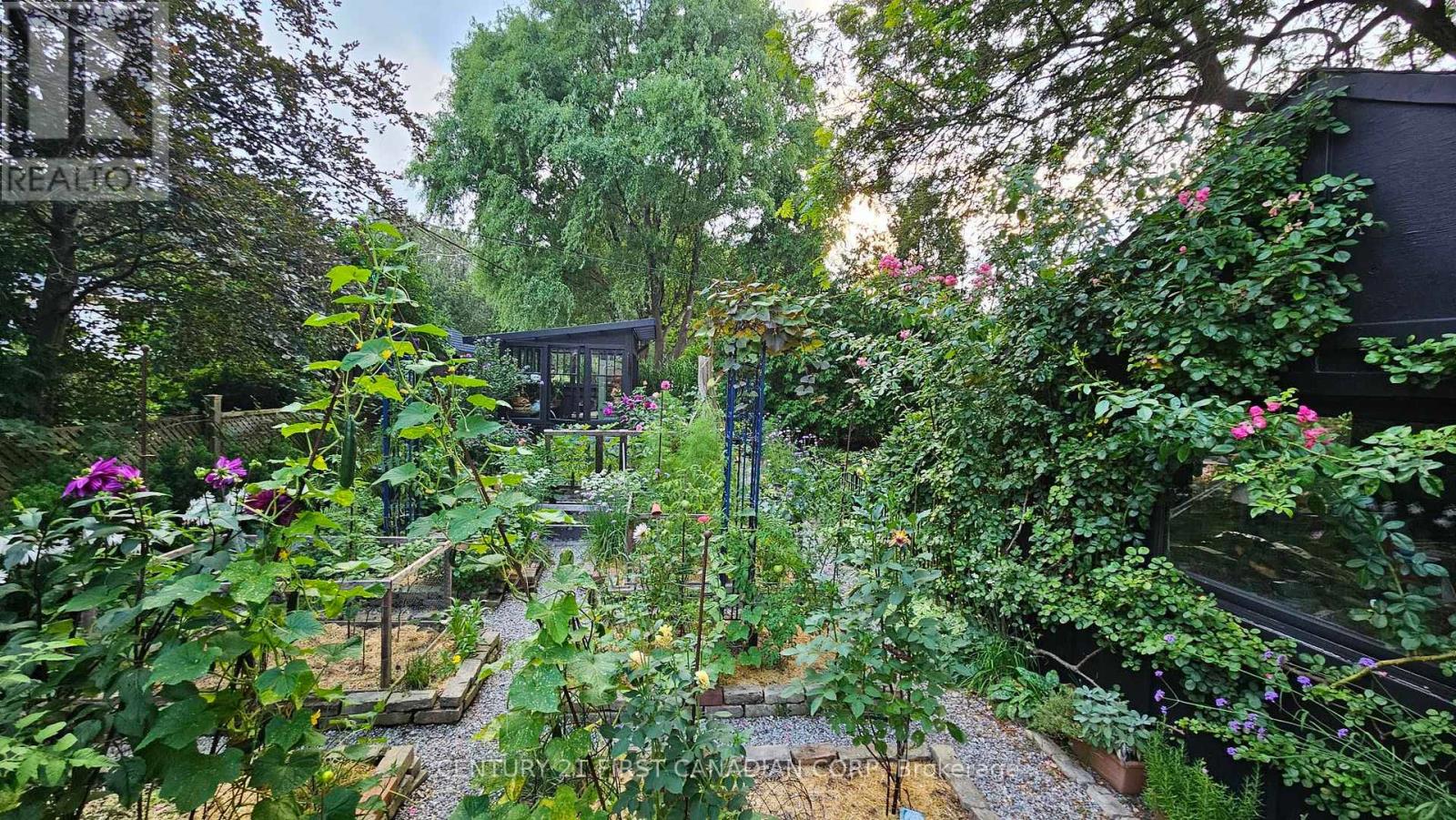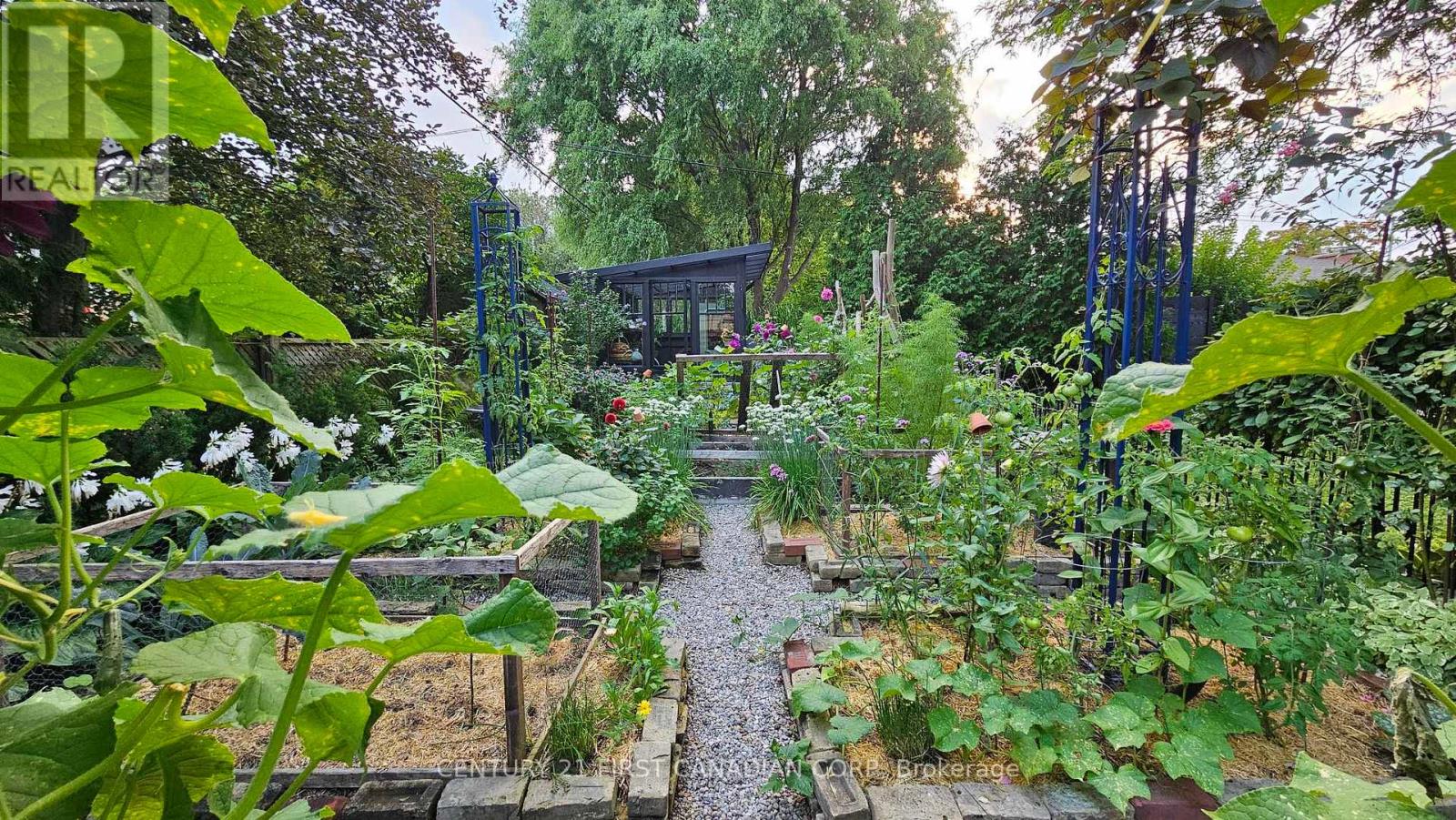3 Bedroom
2 Bathroom
Bungalow
Central Air Conditioning
Forced Air
$639,900
Welcome to 201 Base Line Rd nestled in the desirable Southcrest Estates.This beautifully updated family home offers a blend of modern comfort and timeless charm.Featuring three generously sized bedrooms and a stylishly renovated bathroom,the main level also showcases a bright,welcoming living room and a dining area perfect for gatherings. The kitchen boasts updated cabinets,modern appliances,and a picturesque view of the stunning backyard.Step outside to enjoy a tranquil oasis complete with a lovely deck,flagstone patio and a serene fish pond.The meticulously maintained gardens complimented by a charming greenhouse offer a true""country living in the city"" experience.Whether you are an avid gardener or love outdoor entertaining this backyard is sure to impress.The lower level expands the living space with a cosy family room, office nook and a designer full bath.A spacious den and ample storage complete this lower level. **** EXTRAS **** Additional features include a single car garage. Roof(2020) Windows, doors, soffit, eves furnace and Air (2015) .This home is the perfect blend of space, style and functionality- Ready for the next family to call it home! (id:51356)
Property Details
|
MLS® Number
|
X9346146 |
|
Property Type
|
Single Family |
|
Neigbourhood
|
Southcrest Estates |
|
Community Name
|
South D |
|
AmenitiesNearBy
|
Public Transit, Schools |
|
Features
|
Lane, Carpet Free |
|
ParkingSpaceTotal
|
5 |
|
Structure
|
Greenhouse |
Building
|
BathroomTotal
|
2 |
|
BedroomsAboveGround
|
3 |
|
BedroomsTotal
|
3 |
|
Appliances
|
Water Heater, Dishwasher, Dryer, Microwave, Oven, Refrigerator, Washer |
|
ArchitecturalStyle
|
Bungalow |
|
BasementType
|
Full |
|
ConstructionStyleAttachment
|
Detached |
|
CoolingType
|
Central Air Conditioning |
|
ExteriorFinish
|
Brick, Vinyl Siding |
|
FlooringType
|
Laminate, Tile |
|
FoundationType
|
Poured Concrete |
|
HeatingFuel
|
Natural Gas |
|
HeatingType
|
Forced Air |
|
StoriesTotal
|
1 |
|
Type
|
House |
|
UtilityWater
|
Municipal Water |
Parking
Land
|
Acreage
|
No |
|
FenceType
|
Fenced Yard |
|
LandAmenities
|
Public Transit, Schools |
|
Sewer
|
Sanitary Sewer |
|
SizeDepth
|
132 Ft ,1 In |
|
SizeFrontage
|
60 Ft |
|
SizeIrregular
|
60 X 132.09 Ft |
|
SizeTotalText
|
60 X 132.09 Ft|under 1/2 Acre |
|
ZoningDescription
|
R1-9 |
Rooms
| Level |
Type |
Length |
Width |
Dimensions |
|
Lower Level |
Family Room |
6.27 m |
3.53 m |
6.27 m x 3.53 m |
|
Lower Level |
Bathroom |
1.87 m |
2.94 m |
1.87 m x 2.94 m |
|
Main Level |
Kitchen |
3.6 m |
2.97 m |
3.6 m x 2.97 m |
|
Main Level |
Living Room |
5.48 m |
3.96 m |
5.48 m x 3.96 m |
|
Main Level |
Dining Room |
2.76 m |
2.05 m |
2.76 m x 2.05 m |
|
Main Level |
Primary Bedroom |
2.97 m |
3.91 m |
2.97 m x 3.91 m |
|
Main Level |
Bedroom 2 |
2.92 m |
2.69 m |
2.92 m x 2.69 m |
|
Main Level |
Bedroom 3 |
3.02 m |
2.94 m |
3.02 m x 2.94 m |
|
Main Level |
Bathroom |
1.54 m |
2.74 m |
1.54 m x 2.74 m |
https://www.realtor.ca/real-estate/27405848/201-base-line-road-w-london-south-d










































