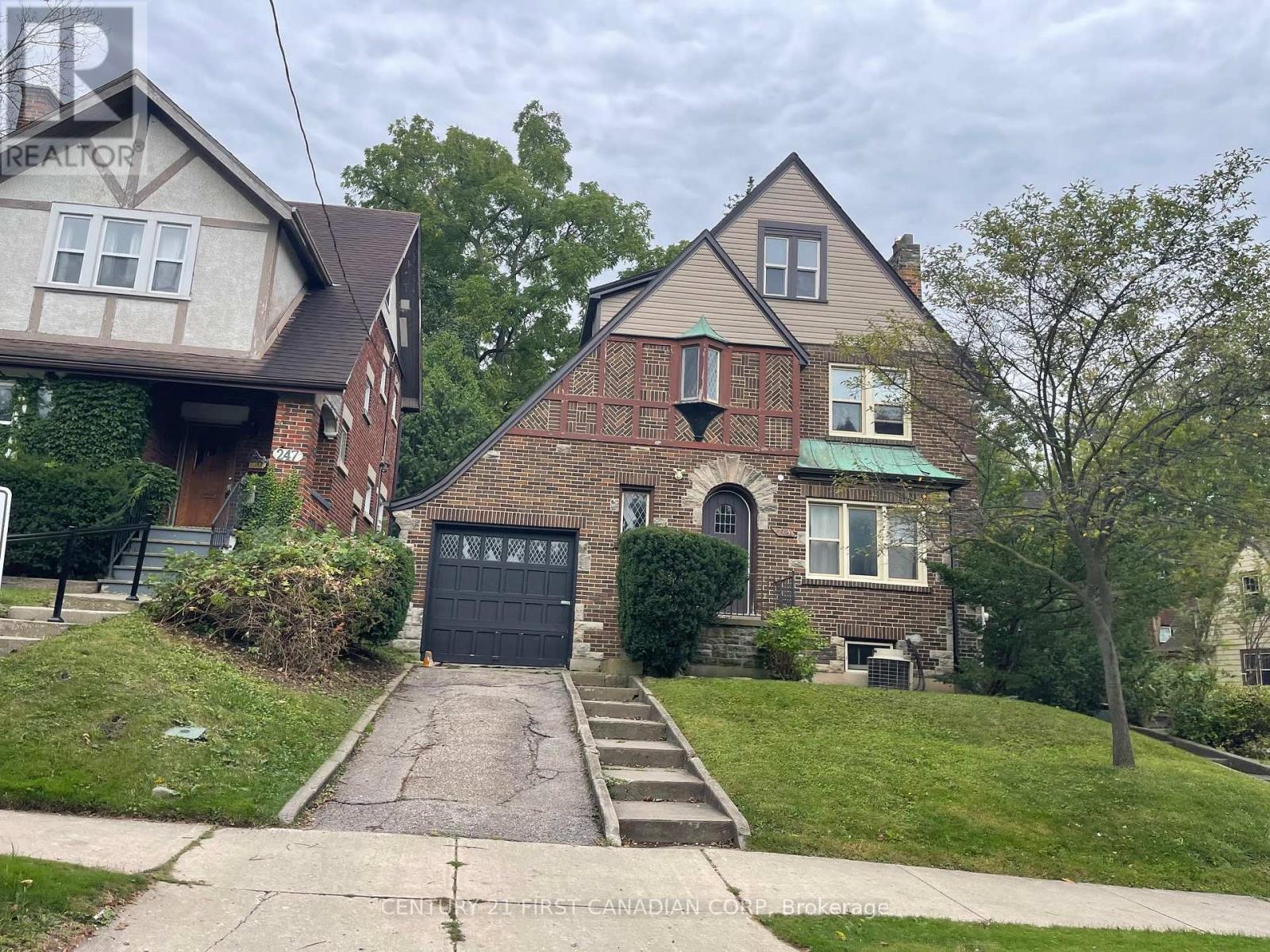6 Bedroom
3 Bathroom
Central Air Conditioning
Forced Air
$849,900
INVESTOR ALERT! THIS PROPERTY IS ONLY STEPS AWAY TO WESTERN GATES, KINGS UWO AND RICHMOND STREET! SUPERB INCOME, LOCATION AND VALUE. LEGAL 5 BEDROOM RESIDENCE (CURRENTLY BEING RENTED AS 6 BEDROOMS). THIS TURN KEY PROPERTY HAS AN INCOME OF $66,600/YEAR WHICH IS LEASED UNTIL APRIL 30TH, 2025. NICELY MAINTAINED DETACHED HOME WITH A HUGE DEEP LOT, ATTACHED GARAGE WITH DRIVEWAY SPACE. THIS HOME FEATURES A TOTAL OF 6 BEDROOMS AND 3 BATHROOMS. ENJOY LARGE DINING AREA THAT LEADS INTO AN BRIGHT AND OPEN KITCHEN WITH A SPACIOUS LIVING ROOM. ALL ROOMS ARE WELL SIZED WITH AMPLE OF STORAGE SPACE AND HEIGH CEILINGS. BASEMENT IS FULLY FINISHED WITH AN ADDITIONAL TWO BEDROOMS AND A FULL BATHROOM. EXCELLENT LOCATION, CAN'T BE BEAT! WALKING DISTANCE TO UWO, BUS ROUTES, RICHMOND ROW AND CLOSE PROXIMITY TO DOWNTOWN AND OTHER AMENITIES. (id:51356)
Property Details
|
MLS® Number
|
X9343958 |
|
Property Type
|
Single Family |
|
Community Name
|
East B |
|
AmenitiesNearBy
|
Hospital, Park, Public Transit, Schools |
|
CommunityFeatures
|
School Bus |
|
ParkingSpaceTotal
|
3 |
Building
|
BathroomTotal
|
3 |
|
BedroomsAboveGround
|
5 |
|
BedroomsBelowGround
|
1 |
|
BedroomsTotal
|
6 |
|
Appliances
|
Water Heater, Dishwasher, Dryer, Microwave, Refrigerator, Stove, Washer |
|
BasementDevelopment
|
Partially Finished |
|
BasementType
|
Full (partially Finished) |
|
ConstructionStyleAttachment
|
Detached |
|
CoolingType
|
Central Air Conditioning |
|
ExteriorFinish
|
Brick |
|
FoundationType
|
Poured Concrete |
|
HeatingFuel
|
Natural Gas |
|
HeatingType
|
Forced Air |
|
StoriesTotal
|
3 |
|
Type
|
House |
|
UtilityWater
|
Municipal Water |
Parking
Land
|
Acreage
|
No |
|
LandAmenities
|
Hospital, Park, Public Transit, Schools |
|
Sewer
|
Sanitary Sewer |
|
SizeDepth
|
88 Ft ,9 In |
|
SizeFrontage
|
42 Ft |
|
SizeIrregular
|
42 X 88.75 Ft |
|
SizeTotalText
|
42 X 88.75 Ft|under 1/2 Acre |
|
ZoningDescription
|
R1-5 |
Rooms
| Level |
Type |
Length |
Width |
Dimensions |
|
Second Level |
Bathroom |
|
|
Measurements not available |
|
Second Level |
Bedroom |
12.99 m |
11.97 m |
12.99 m x 11.97 m |
|
Second Level |
Bedroom 2 |
12.49 m |
14.99 m |
12.49 m x 14.99 m |
|
Second Level |
Bedroom 3 |
8.98 m |
12.49 m |
8.98 m x 12.49 m |
|
Second Level |
Bedroom 4 |
13.48 m |
10.49 m |
13.48 m x 10.49 m |
|
Second Level |
Bedroom 4 |
14.99 m |
8.98 m |
14.99 m x 8.98 m |
|
Lower Level |
Bedroom 5 |
15.97 m |
13.97 m |
15.97 m x 13.97 m |
|
Lower Level |
Laundry Room |
15.97 m |
13.97 m |
15.97 m x 13.97 m |
|
Main Level |
Loft |
20.99 m |
12.49 m |
20.99 m x 12.49 m |
|
Main Level |
Dining Room |
12.49 m |
10.99 m |
12.49 m x 10.99 m |
|
Main Level |
Kitchen |
13.97 m |
9.21 m |
13.97 m x 9.21 m |
Utilities
https://www.realtor.ca/real-estate/27400463/245-huron-street-london-east-b
















