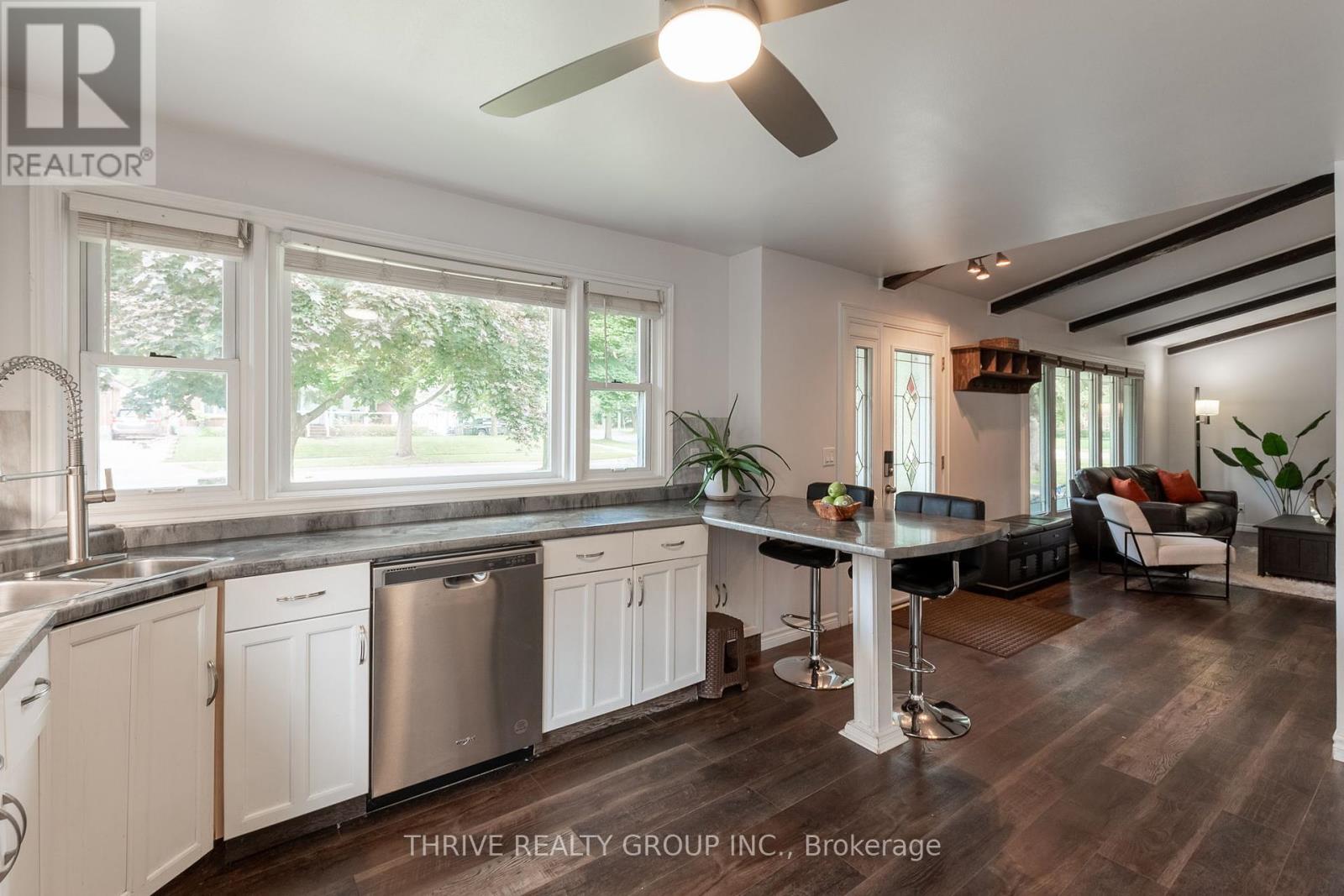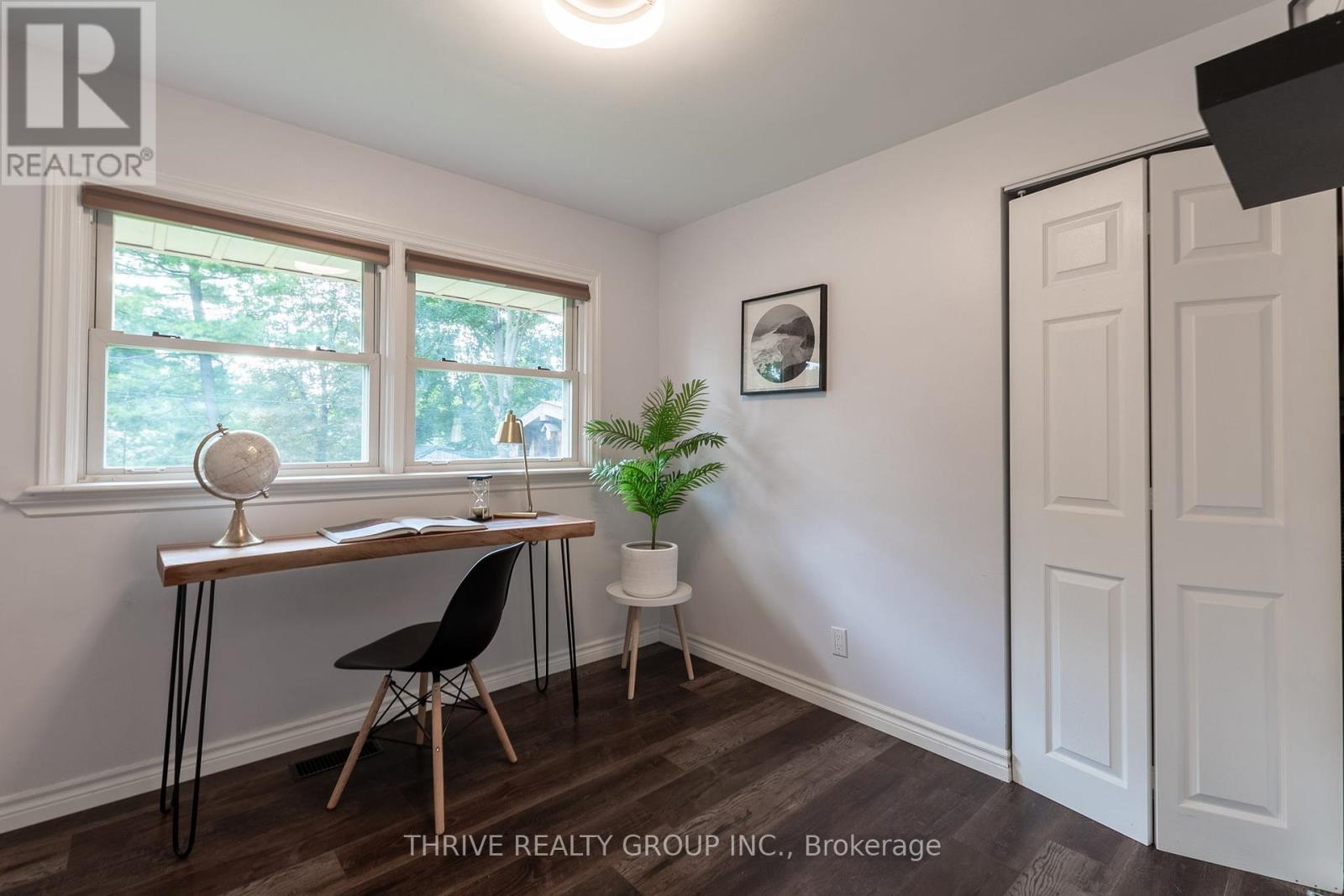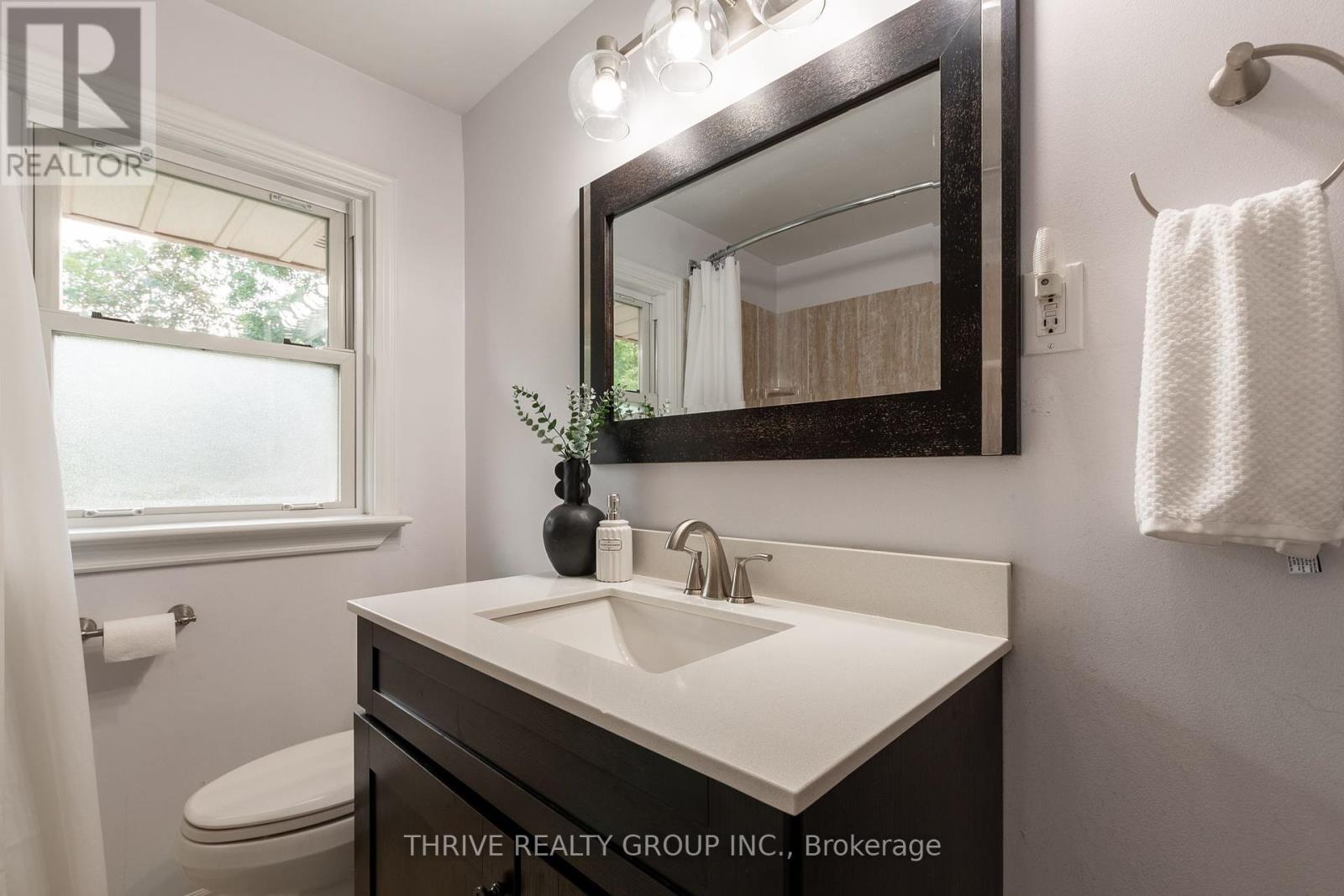221 Merlin Crescent London, Ontario N5W 5A2
$589,900
Beautifully updated 4-level back-split on a tree-lined street in London's Pottersburg neighbourhood. Main floor boasts large kitchen with breakfast bar, and an open-concept living/dining room combo with gas fireplace and a vaulted ceiling that extends to the upper level. Upstairs youll find 3 spacious bedrooms with closets, and an updated 4 pc bath. Lower levels include an additional family room, updated 3 pc bathroom, rec room currently being used as a 4th bedroom, and a laundry room with additional storage. Outside has a fully-fenced yard, parking for 4 vehicles, and a massive detached shop with hydro - a perfect space for the putterer, or for those extra storage needs. Other notable updates include furnace and a/c ('23), both bathrooms ('19 & '23), high quality laminate flooring ('23), and new fencing ('24). Walking distance to schools, parks, shopping, and just a quick 10 minute commute to the 401. This east end home is full of character and is the perfect place to call your own! (id:51356)
Open House
This property has open houses!
2:00 pm
Ends at:4:00 pm
Property Details
| MLS® Number | X9254443 |
| Property Type | Single Family |
| Neigbourhood | Pottersburg |
| Community Name | East H |
| EquipmentType | Water Heater |
| Features | Irregular Lot Size |
| ParkingSpaceTotal | 4 |
| RentalEquipmentType | Water Heater |
| Structure | Workshop |
Building
| BathroomTotal | 2 |
| BedroomsAboveGround | 3 |
| BedroomsTotal | 3 |
| Amenities | Fireplace(s) |
| Appliances | Dishwasher, Dryer, Microwave, Refrigerator, Stove, Washer |
| BasementDevelopment | Finished |
| BasementType | Full (finished) |
| ConstructionStyleAttachment | Detached |
| ConstructionStyleSplitLevel | Backsplit |
| CoolingType | Central Air Conditioning |
| ExteriorFinish | Brick |
| FireplacePresent | Yes |
| FireplaceTotal | 1 |
| FoundationType | Poured Concrete |
| HeatingFuel | Natural Gas |
| HeatingType | Forced Air |
| Type | House |
| UtilityWater | Municipal Water |
Parking
| Detached Garage |
Land
| Acreage | No |
| Sewer | Sanitary Sewer |
| SizeDepth | 127 Ft ,3 In |
| SizeFrontage | 59 Ft ,7 In |
| SizeIrregular | 59.61 X 127.28 Ft |
| SizeTotalText | 59.61 X 127.28 Ft|under 1/2 Acre |
| ZoningDescription | R1-7 |
Rooms
| Level | Type | Length | Width | Dimensions |
|---|---|---|---|---|
| Basement | Recreational, Games Room | 6.17 m | 3.1 m | 6.17 m x 3.1 m |
| Basement | Laundry Room | 3.97 m | 3.45 m | 3.97 m x 3.45 m |
| Lower Level | Family Room | 7.91 m | 3.73 m | 7.91 m x 3.73 m |
| Lower Level | Bathroom | 1.73 m | 2.61 m | 1.73 m x 2.61 m |
| Main Level | Kitchen | 3.47 m | 4.12 m | 3.47 m x 4.12 m |
| Main Level | Living Room | 5.67 m | 3.79 m | 5.67 m x 3.79 m |
| Upper Level | Primary Bedroom | 3.37 m | 3.73 m | 3.37 m x 3.73 m |
| Upper Level | Bedroom 2 | 2.66 m | 2.74 m | 2.66 m x 2.74 m |
| Upper Level | Bedroom 3 | 3.11 m | 3.73 m | 3.11 m x 3.73 m |
| Upper Level | Bathroom | 1.88 m | 2.74 m | 1.88 m x 2.74 m |
https://www.realtor.ca/real-estate/27291084/221-merlin-crescent-london-east-h
Interested?
Contact us for more information







































