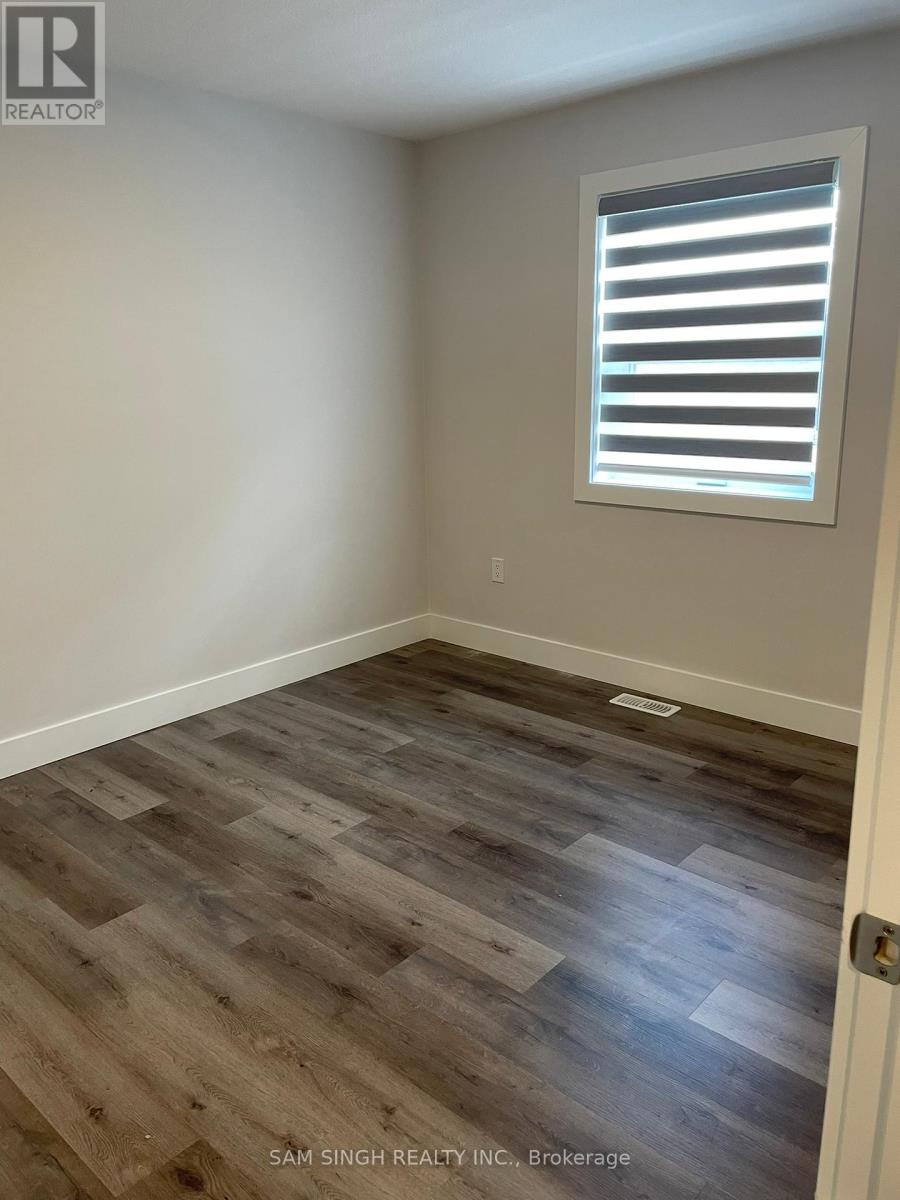2 Bedroom
3 Bathroom
Central Air Conditioning
Forced Air
$2,500 Monthly
Ready for LEASE! This beautiful, newly built four-plex located in the popular SOHO district at 449 Grey Street is a must see! This location is walking distance to the downtown core, transit routes and just a short drive to Victoria hospital and all major amenities! Each unit offers 1270 sq ft of above grade living space, plus a fully finished basement! The main floor features a spacious living and dining area with 9 tray ceilings throughout, a modern kitchen including brand-new stainless steel appliances and quartz counter tops, a 2-piece bathroom and two convenient entrances. Upstairs you will find 2 generous size bedrooms with walk-in closets, a 4-piece bathroom as well as a new WASHER and DRYER! The basement offers a living area/additional bedroom with a large egress window, a 3-piece bathroom and a utility/storage room. The building offers 8 paved parking spaces, customized blinds throughout each unit as well as CENTRAL AIRCONDITIONING! Looking for 4 professional and reliable tenants and or families. Ground maintenance is included in monthly rent. Utilities and internet are EXTRA. NOTE: Tenant insurance should be secured prior to occupancy. (id:51356)
Property Details
|
MLS® Number
|
X8430658 |
|
Property Type
|
Single Family |
|
Community Name
|
East K |
|
Features
|
Paved Yard |
|
ParkingSpaceTotal
|
8 |
|
ViewType
|
City View |
Building
|
BathroomTotal
|
3 |
|
BedroomsAboveGround
|
2 |
|
BedroomsTotal
|
2 |
|
Appliances
|
Water Heater, Dishwasher, Dryer, Microwave, Refrigerator, Stove, Washer, Window Coverings |
|
BasementDevelopment
|
Finished |
|
BasementType
|
N/a (finished) |
|
CoolingType
|
Central Air Conditioning |
|
ExteriorFinish
|
Stucco, Vinyl Siding |
|
FireProtection
|
Smoke Detectors |
|
FoundationType
|
Poured Concrete |
|
HalfBathTotal
|
1 |
|
HeatingFuel
|
Natural Gas |
|
HeatingType
|
Forced Air |
|
StoriesTotal
|
2 |
|
Type
|
Fourplex |
|
UtilityWater
|
Municipal Water |
Land
|
Acreage
|
No |
|
Sewer
|
Sanitary Sewer |
|
SizeIrregular
|
. |
|
SizeTotalText
|
. |
Rooms
| Level |
Type |
Length |
Width |
Dimensions |
|
Second Level |
Primary Bedroom |
3.81 m |
3.81 m |
3.81 m x 3.81 m |
|
Second Level |
Bedroom 2 |
3.2 m |
3.61 m |
3.2 m x 3.61 m |
|
Second Level |
Bathroom |
2 m |
3.5 m |
2 m x 3.5 m |
|
Second Level |
Laundry Room |
1.5 m |
2 m |
1.5 m x 2 m |
|
Basement |
Utility Room |
2.5 m |
3.5 m |
2.5 m x 3.5 m |
|
Basement |
Recreational, Games Room |
6.86 m |
4.32 m |
6.86 m x 4.32 m |
|
Basement |
Bathroom |
2.5 m |
3 m |
2.5 m x 3 m |
|
Main Level |
Living Room |
6.86 m |
4.32 m |
6.86 m x 4.32 m |
|
Main Level |
Dining Room |
686 m |
4.32 m |
686 m x 4.32 m |
|
Main Level |
Kitchen |
3.17 m |
3 m |
3.17 m x 3 m |
|
Main Level |
Bathroom |
1.5 m |
2 m |
1.5 m x 2 m |
https://www.realtor.ca/real-estate/27029020/449-grey-street-e-london-east-k

































