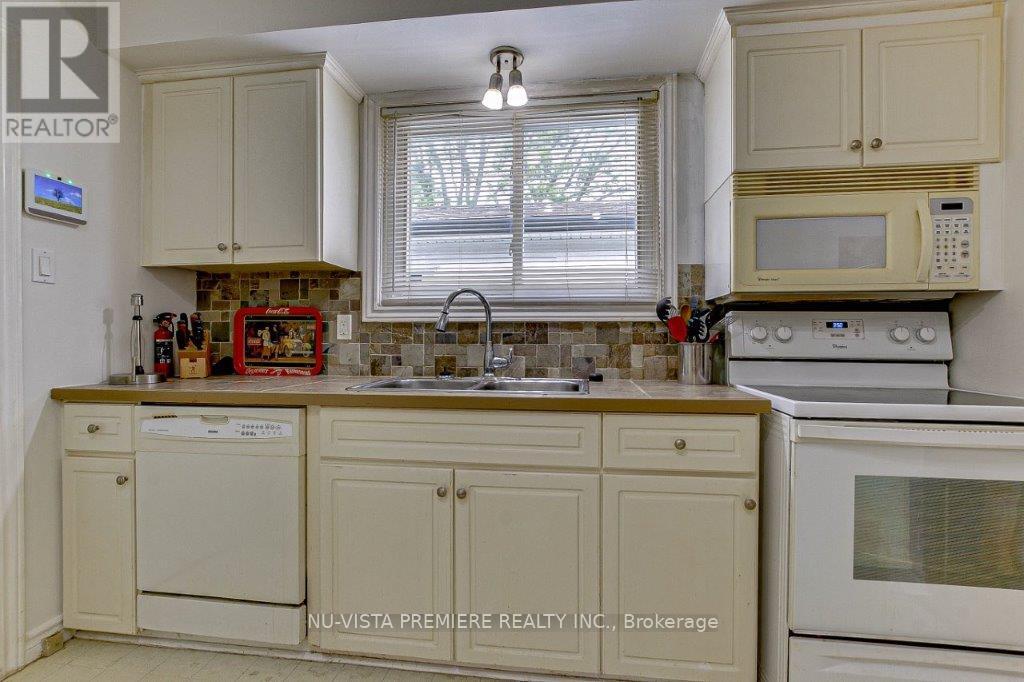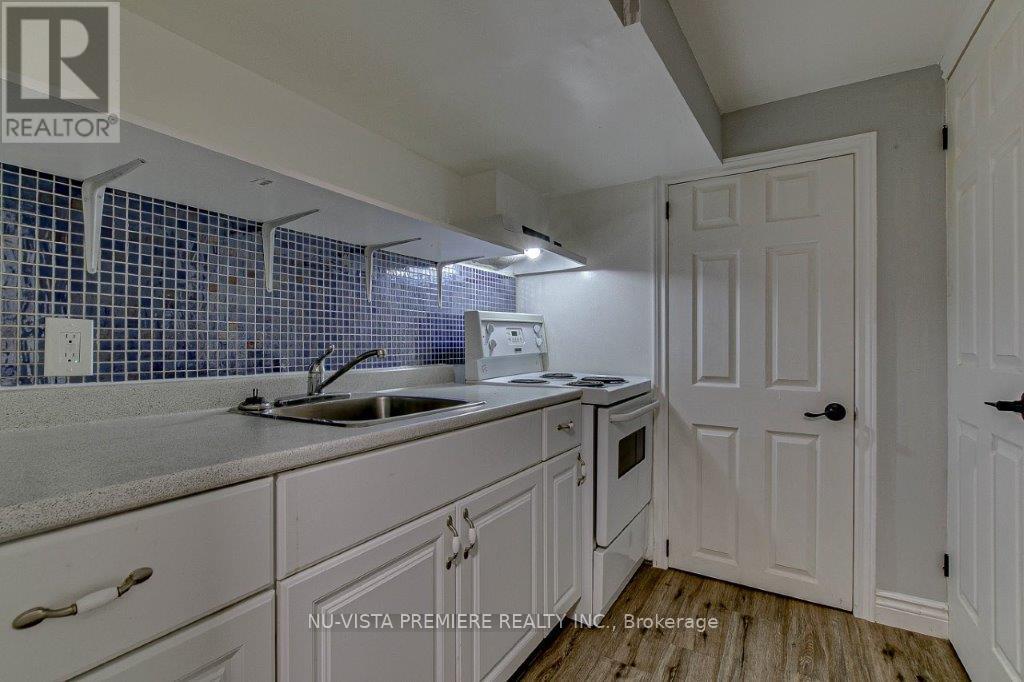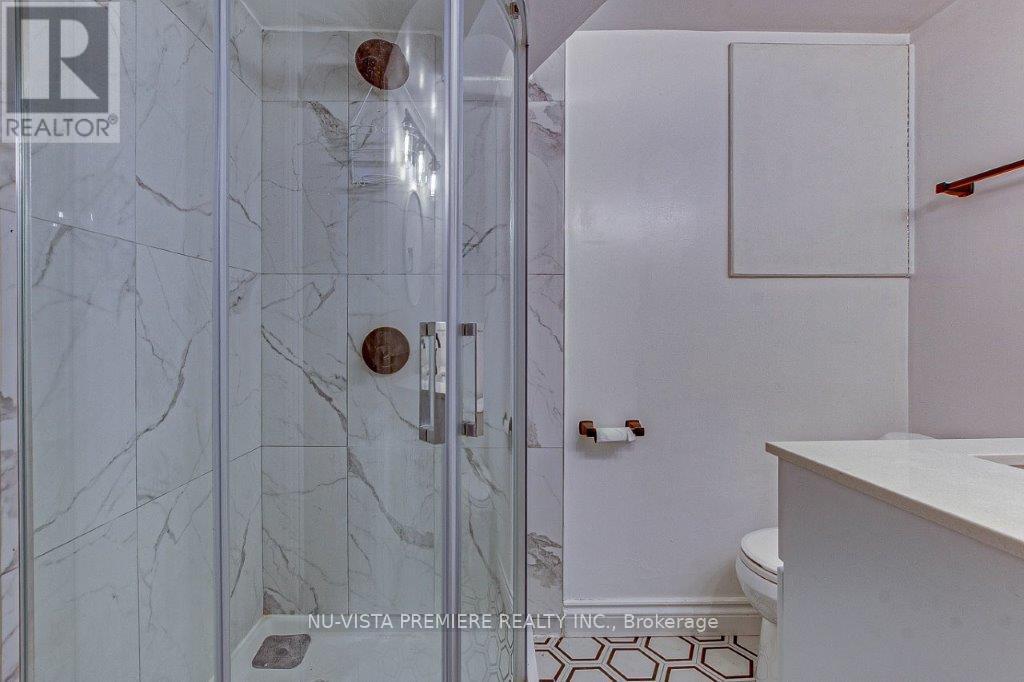4 Bedroom
2 Bathroom
Central Air Conditioning
Forced Air
$629,900
Welcome to 100 Amy Crescent! This stunning sidesplit home, set on a generous corner lot, offers everything you could dream of and more. Located in a highly desirable area, within walking distance of all amenities, bus routes, and Fanshawe College. This property features a separate entrance to a lower-level granny suite, making it perfect for extended family living or rental income. As you step through the front door, you're greeted by a sunlit living room, ideal for family gatherings and entertaining guests. The open flow from the dining room to the well-equipped kitchen makes meal preparation and dining a joy. A few steps up lead you to three comfortable bedrooms, providing plenty of space for rest, along with a spacious 4-piece bathroom. The lower level, with its separate entrance, enhances privacy and accessibility. It includes a granny suite complete with its own kitchen and bathroom, making it ideal for multi-generational living or generating rental income. The expansive outdoor space on this desirable corner lot provides endless possibilities for gardening, play, and outdoor activities. As well as sitting around a toasty fire on a chillier summer evening, with friends and family. The large detached garage offers plenty of space for parking and storage. This home truly has it all. Whether you're looking for a spacious family home, a perfect first-time purchase, or a smart investment property, this home is the ideal choice. Don't miss out on this fantastic opportunity to own a beautiful home in a great location! (id:51356)
Property Details
|
MLS® Number
|
X8404752 |
|
Property Type
|
Single Family |
|
Community Name
|
East C |
|
AmenitiesNearBy
|
Public Transit, Park |
|
EquipmentType
|
Water Heater |
|
Features
|
Sump Pump, In-law Suite |
|
ParkingSpaceTotal
|
2 |
|
RentalEquipmentType
|
Water Heater |
Building
|
BathroomTotal
|
2 |
|
BedroomsAboveGround
|
3 |
|
BedroomsBelowGround
|
1 |
|
BedroomsTotal
|
4 |
|
Appliances
|
Central Vacuum, Dishwasher, Dryer, Microwave, Refrigerator, Stove, Washer |
|
BasementFeatures
|
Apartment In Basement, Separate Entrance |
|
BasementType
|
N/a |
|
ConstructionStyleAttachment
|
Detached |
|
ConstructionStyleSplitLevel
|
Sidesplit |
|
CoolingType
|
Central Air Conditioning |
|
ExteriorFinish
|
Brick, Vinyl Siding |
|
FireProtection
|
Alarm System |
|
FoundationType
|
Poured Concrete |
|
HeatingFuel
|
Natural Gas |
|
HeatingType
|
Forced Air |
|
Type
|
House |
|
UtilityWater
|
Municipal Water |
Parking
Land
|
Acreage
|
No |
|
FenceType
|
Fenced Yard |
|
LandAmenities
|
Public Transit, Park |
|
Sewer
|
Sanitary Sewer |
|
SizeDepth
|
100 Ft ,3 In |
|
SizeFrontage
|
61 Ft ,2 In |
|
SizeIrregular
|
61.17 X 100.25 Ft |
|
SizeTotalText
|
61.17 X 100.25 Ft |
|
ZoningDescription
|
R1-6 |
Rooms
| Level |
Type |
Length |
Width |
Dimensions |
|
Second Level |
Bedroom |
3.5 m |
3.35 m |
3.5 m x 3.35 m |
|
Second Level |
Bedroom 2 |
2.75 m |
2.75 m |
2.75 m x 2.75 m |
|
Second Level |
Primary Bedroom |
3.9 m |
3.35 m |
3.9 m x 3.35 m |
|
Second Level |
Bathroom |
3 m |
3.6 m |
3 m x 3.6 m |
|
Lower Level |
Laundry Room |
3 m |
2.5 m |
3 m x 2.5 m |
|
Lower Level |
Kitchen |
2 m |
4.8 m |
2 m x 4.8 m |
|
Lower Level |
Bathroom |
2.4 m |
1.82 m |
2.4 m x 1.82 m |
|
Lower Level |
Bedroom |
4.8 m |
3.47 m |
4.8 m x 3.47 m |
|
Main Level |
Living Room |
5.5 m |
3.96 m |
5.5 m x 3.96 m |
|
Main Level |
Dining Room |
12.2 m |
2.44 m |
12.2 m x 2.44 m |
|
Main Level |
Kitchen |
12.2 m |
3.14 m |
12.2 m x 3.14 m |
Utilities
|
Cable
|
Installed |
|
Sewer
|
Installed |
https://www.realtor.ca/real-estate/26993725/100-amy-crescent-london-east-c































