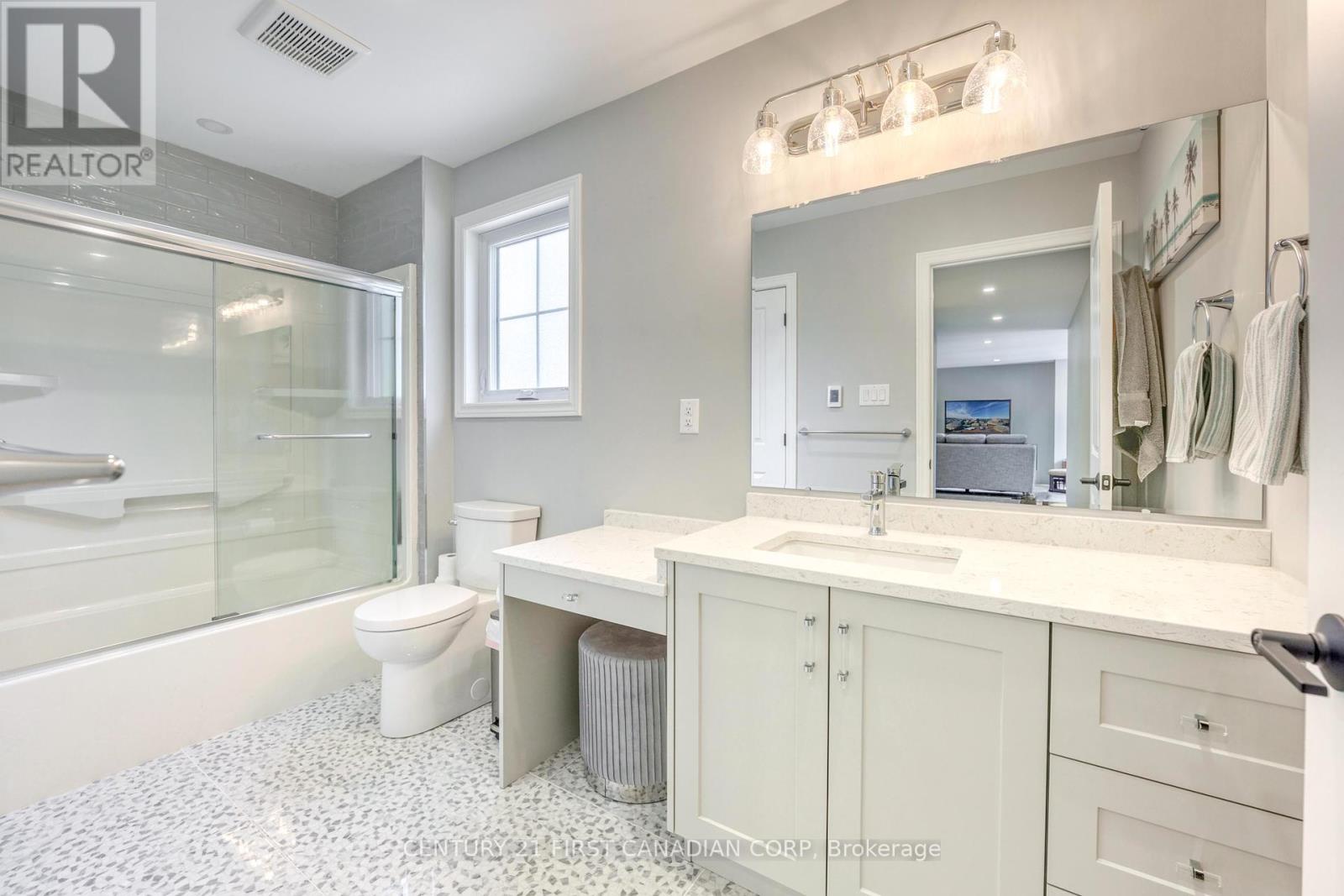6 Bedroom
5 Bathroom
Fireplace
Central Air Conditioning
Forced Air
Waterfront
Landscaped
$1,499,900
This custom built waterfront home features 6 bedrooms and 4.5 bathrooms. The open-concept design includes a magnificent kitchen with a large island and walk-in pantry, along with an office and gym that could serve as additional bedrooms. Bask in the breathtaking views of the St. Clair River through large windows that fill the family room with natural light. This room also features a stunning gas fireplace with built-in shelving. The primary suite is complete with a walk-in closet and ensuite bathroom. High-end finishes throughout the home include quartz countertops and in-floor heating in all tiled areas. Upstairs, you'll find 3 spacious bedrooms, each with walk-in closets, a bonus living area, and 2 well-appointed 4-piece bathrooms. The full basement offers 2 more bedrooms, a 4-piece bath, and a spacious rec room for all your entertainment needs. Enjoy spectacular sunsets over the river from your private dock, equipped with 2 jetski lifts, and watch the freighters pass by. **Seller is a Licensed Realtor in Ontario** **** EXTRAS **** Energy Efficient Certified (id:51356)
Property Details
|
MLS® Number
|
X8393832 |
|
Property Type
|
Single Family |
|
AmenitiesNearBy
|
Schools |
|
EquipmentType
|
None |
|
Features
|
Irregular Lot Size, Flat Site, Lighting, Sump Pump |
|
ParkingSpaceTotal
|
10 |
|
RentalEquipmentType
|
None |
|
Structure
|
Patio(s), Porch, Dock |
|
ViewType
|
River View, Lake View, View Of Water, Direct Water View |
|
WaterFrontType
|
Waterfront |
Building
|
BathroomTotal
|
5 |
|
BedroomsAboveGround
|
4 |
|
BedroomsBelowGround
|
2 |
|
BedroomsTotal
|
6 |
|
Amenities
|
Fireplace(s) |
|
Appliances
|
Water Heater, Blinds, Dryer, Refrigerator, Stove, Washer |
|
BasementDevelopment
|
Finished |
|
BasementType
|
N/a (finished) |
|
ConstructionStatus
|
Insulation Upgraded |
|
ConstructionStyleAttachment
|
Detached |
|
CoolingType
|
Central Air Conditioning |
|
ExteriorFinish
|
Wood |
|
FireProtection
|
Smoke Detectors, Alarm System |
|
FireplacePresent
|
Yes |
|
FireplaceTotal
|
1 |
|
FoundationType
|
Concrete |
|
HalfBathTotal
|
1 |
|
HeatingFuel
|
Natural Gas |
|
HeatingType
|
Forced Air |
|
StoriesTotal
|
2 |
|
Type
|
House |
|
UtilityWater
|
Municipal Water |
Parking
Land
|
AccessType
|
Private Docking, Private Road, Year-round Access |
|
Acreage
|
No |
|
LandAmenities
|
Schools |
|
LandscapeFeatures
|
Landscaped |
|
Sewer
|
Sanitary Sewer |
|
SizeDepth
|
252 Ft ,11 In |
|
SizeFrontage
|
50 Ft ,1 In |
|
SizeIrregular
|
50.16 X 252.93 Ft |
|
SizeTotalText
|
50.16 X 252.93 Ft|1/2 - 1.99 Acres |
|
SurfaceWater
|
River/stream |
|
ZoningDescription
|
Rr3 |
Rooms
| Level |
Type |
Length |
Width |
Dimensions |
https://www.realtor.ca/real-estate/26973490/3069-st-clair-parkway-n-st-clair











































