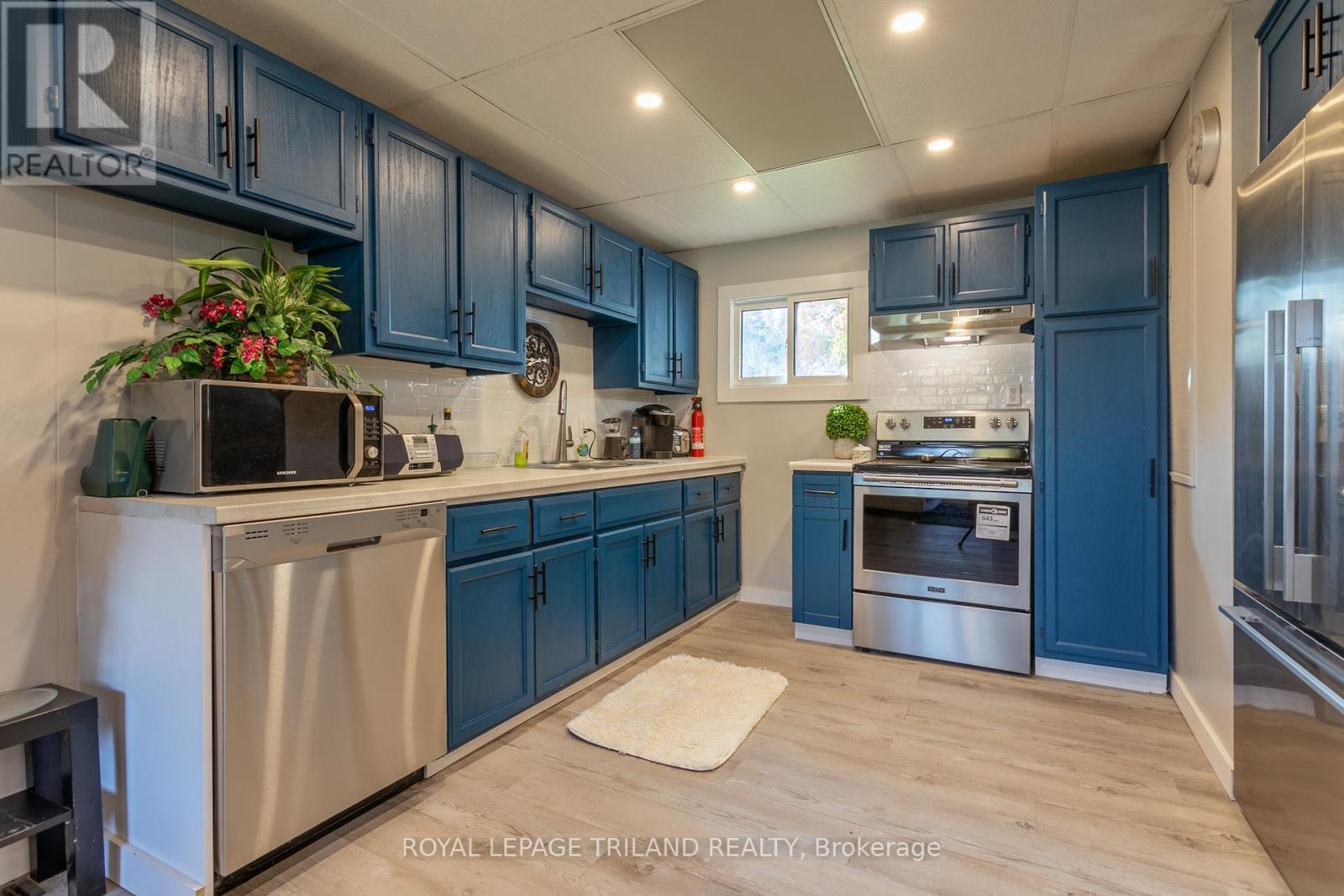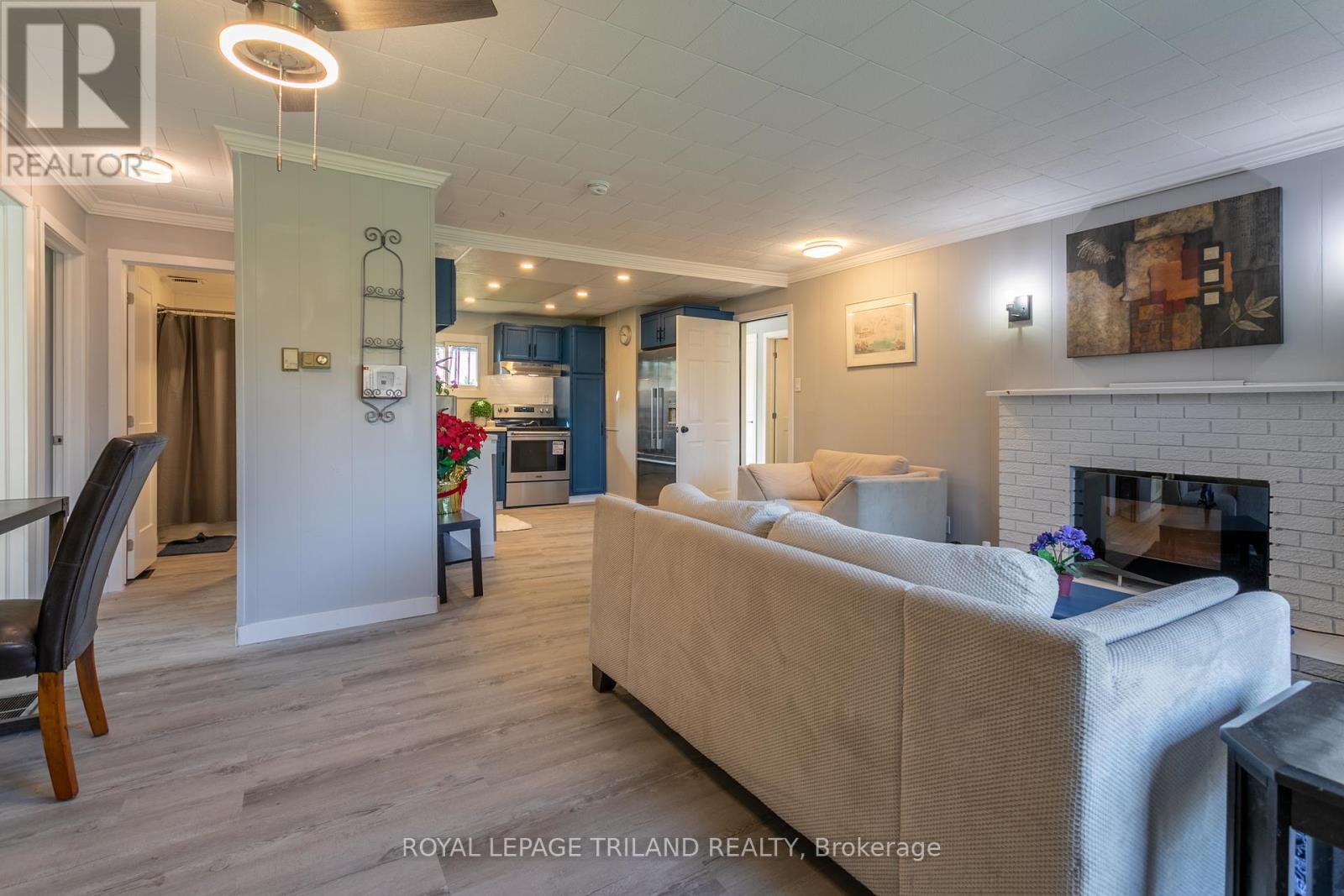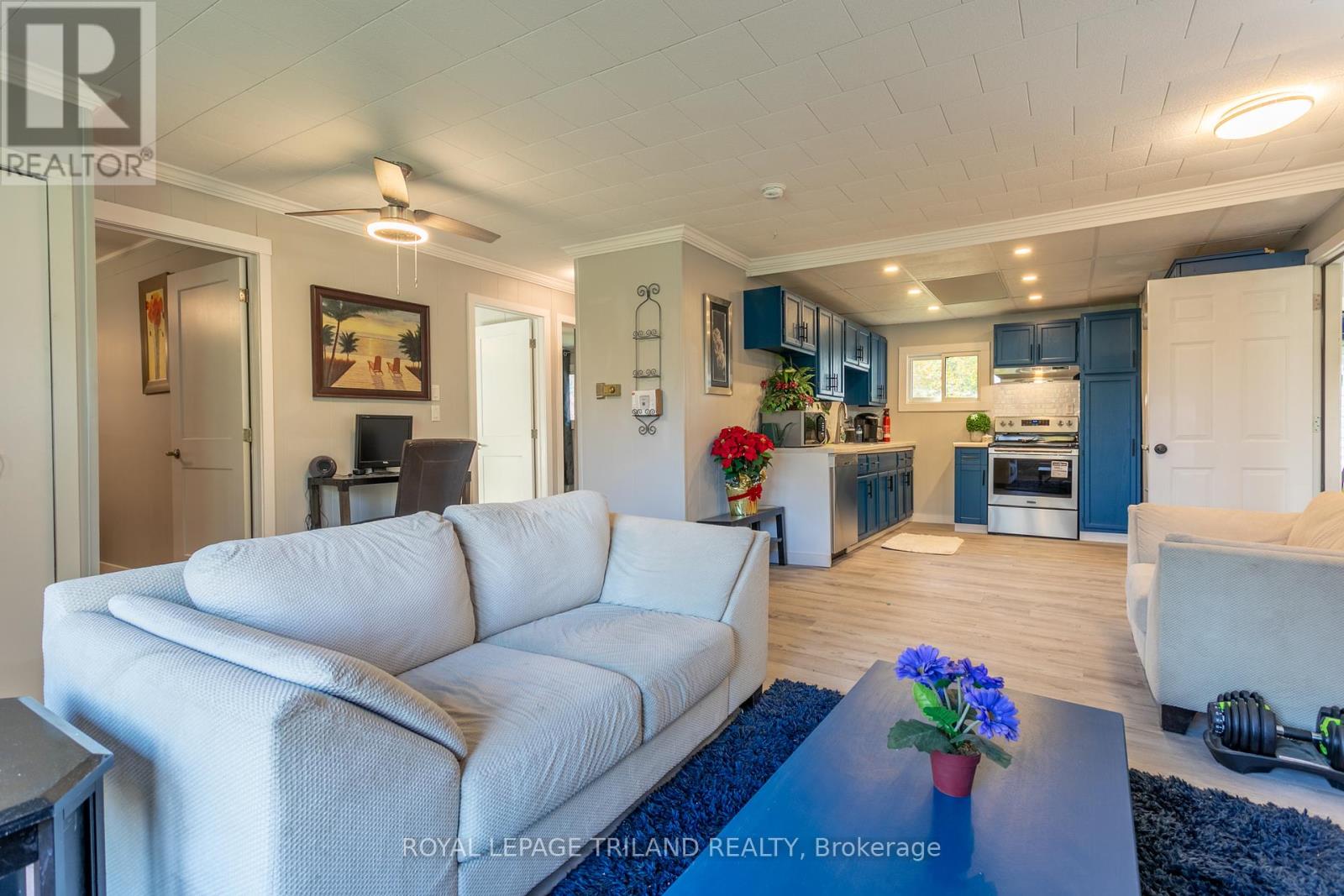4 Bedroom
3 Bathroom
Bungalow
Fireplace
Forced Air
Waterfront
$499,999
Large Nearly Half-Acre Waterfront Lot w/ Private Boat Dock, Plus Bungalow Side by Side Duplex. Free Community Concrete Boat Ramp. This Riverfront Bungalow has been renovated top to bottom and offers amazing value with a bonus main- floor nanny-suite apartment perfect for the in-laws, or as a mortgage helper. It features a large lot with a beautiful 73 ft of waterfront, a private dock at the water's edge for fishing and to fit 3-4 boats or jet skis with direct 10 min access to Lake Huron. A large 125+ft driveway extends beside the house with plenty of room for parking all your toys. The land has room for expansion to build another garage, boat house, or a bunky boat house overlooking the water. A new private free concrete boat launch was recently built 1 house over to the right, at the end of the street for easy access to put in your boat. Everything has been redone from a brand-new roof (2023) to all new updated bathrooms. This 4 bed/2. 5 Bath/2 kitchen bungalow oasis will not last long, tremendous value! (id:51356)
Property Details
|
MLS® Number
|
X8358448 |
|
Property Type
|
Single Family |
|
Community Name
|
Thedford |
|
Features
|
Lane |
|
ParkingSpaceTotal
|
5 |
|
Structure
|
Dock |
|
ViewType
|
Direct Water View |
|
WaterFrontType
|
Waterfront |
Building
|
BathroomTotal
|
3 |
|
BedroomsAboveGround
|
4 |
|
BedroomsTotal
|
4 |
|
Appliances
|
Water Heater, Hot Tub |
|
ArchitecturalStyle
|
Bungalow |
|
BasementDevelopment
|
Unfinished |
|
BasementType
|
N/a (unfinished) |
|
ConstructionStyleAttachment
|
Detached |
|
ExteriorFinish
|
Vinyl Siding |
|
FireplacePresent
|
Yes |
|
FoundationType
|
Block |
|
HalfBathTotal
|
1 |
|
HeatingFuel
|
Natural Gas |
|
HeatingType
|
Forced Air |
|
StoriesTotal
|
1 |
|
Type
|
House |
|
UtilityWater
|
Municipal Water |
Parking
Land
|
AccessType
|
Year-round Access, Private Docking |
|
Acreage
|
No |
|
FenceType
|
Fenced Yard |
|
Sewer
|
Septic System |
|
SizeDepth
|
205 Ft |
|
SizeFrontage
|
77 Ft ,3 In |
|
SizeIrregular
|
77.25 X 205 Ft |
|
SizeTotalText
|
77.25 X 205 Ft|under 1/2 Acre |
|
ZoningDescription
|
R6 |
Rooms
| Level |
Type |
Length |
Width |
Dimensions |
|
Main Level |
Bedroom |
2.39 m |
3.66 m |
2.39 m x 3.66 m |
|
Main Level |
Bedroom |
2.26 m |
3.66 m |
2.26 m x 3.66 m |
|
Main Level |
Bedroom |
2.41 m |
3.48 m |
2.41 m x 3.48 m |
|
Main Level |
Bedroom |
3.4 m |
3.66 m |
3.4 m x 3.66 m |
|
Main Level |
Kitchen |
5.87 m |
4.78 m |
5.87 m x 4.78 m |
|
Main Level |
Kitchen |
4.19 m |
3.38 m |
4.19 m x 3.38 m |
|
Main Level |
Living Room |
4.17 m |
5.82 m |
4.17 m x 5.82 m |
|
Main Level |
Utility Room |
8.18 m |
3.25 m |
8.18 m x 3.25 m |
Utilities
|
Cable
|
Available |
|
Electricity Connected
|
Connected |
|
DSL*
|
Unknown |
https://www.realtor.ca/real-estate/26923772/8466-lazy-lane-lambton-shores-thedford-thedford









































