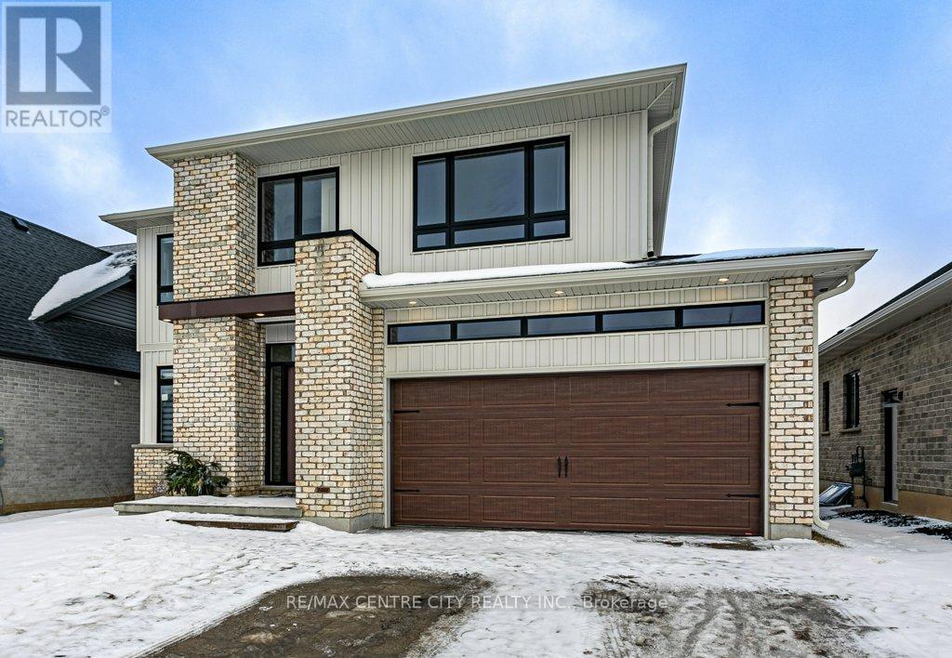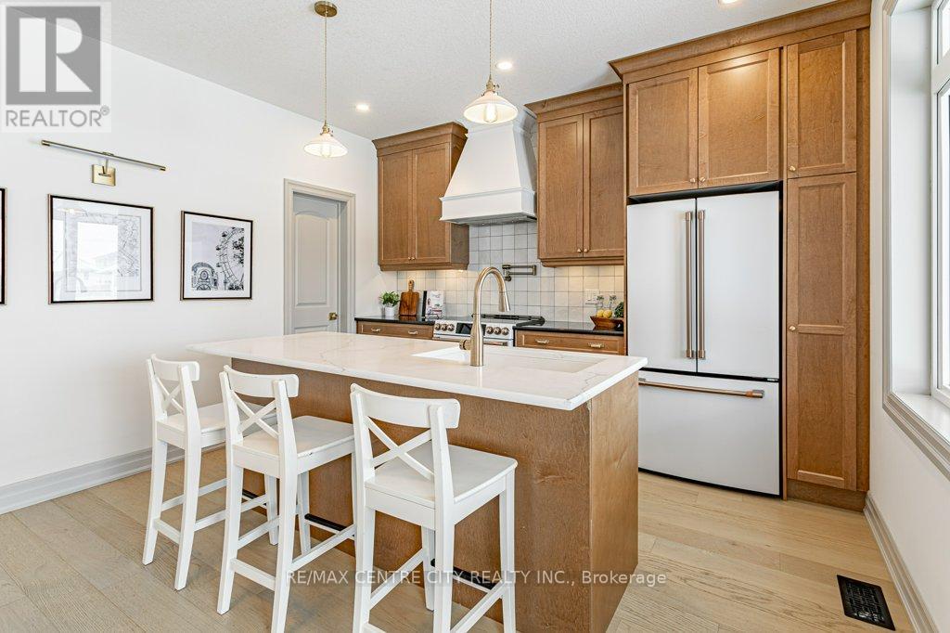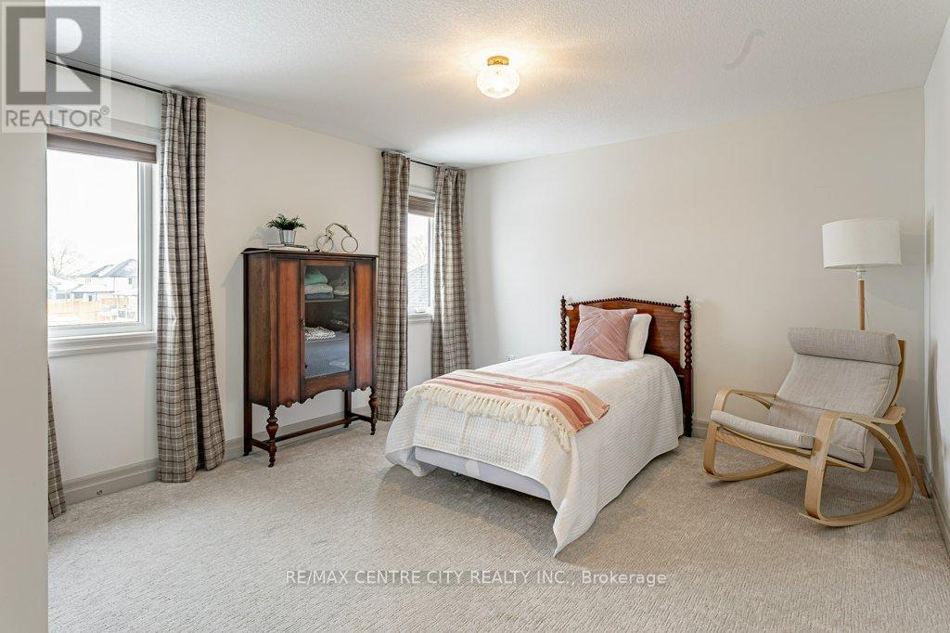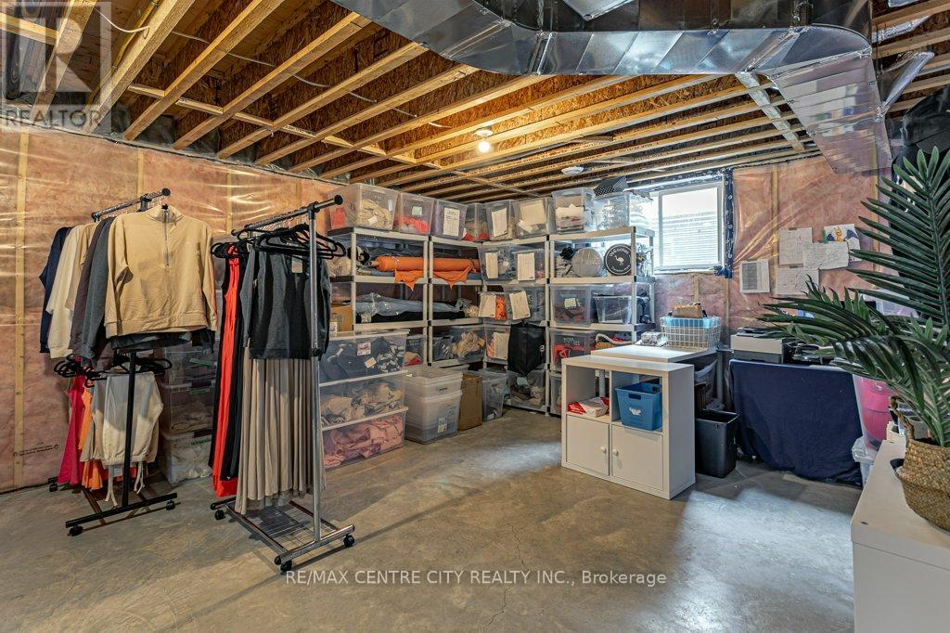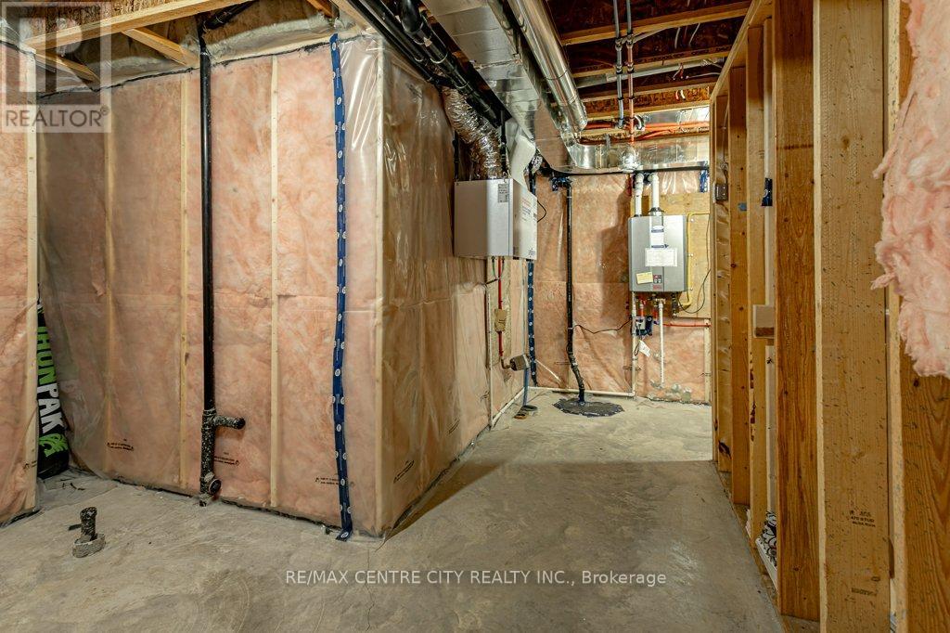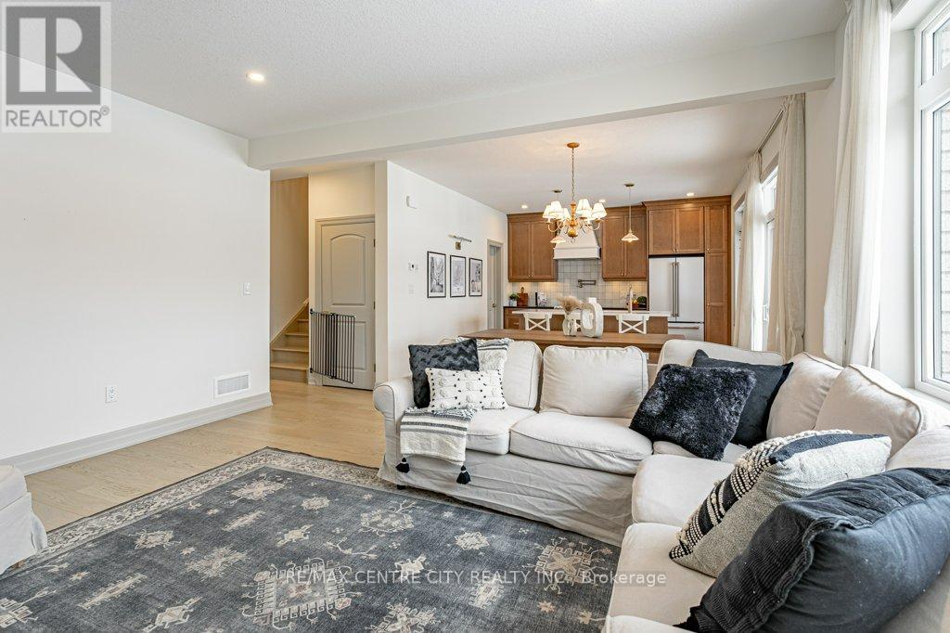3 Bedroom
3 Bathroom
1,500 - 2,000 ft2
Central Air Conditioning
Forced Air
$910,000
Welcome to 51 Briscoe Crescent, a custom, two-storey, Dwyer build, boasting 3 large bedrooms, 2.5 bathrooms and beautiful blonde hardwood throughout the main floors, staircase and upper hallway. On the main floor a convenient tiled powder room leads through to your laundry room with quartz counters and pocket door to separate the space. The kitchen with shaker style, soft close cabinets, GE Cafe high-end appliances, quartz waterfall island and countertops invites social and family gatherings. The space is open and shared with the living room showcasing large windows. Patio doors from the kitchen offer convenient access to the backyard as well as more natural light. Upstairs, there are 3 good sized bedrooms with cozy carpet and a beautiful, solid wood staircase. The master bedroom boasts a large five piece en suite with walk-in shower. Classy sconces frame the double sinks and high-end hardware throughout creates a fine and polished look. The basement is unfinished and insulated with two large egress windows for either one bedroom and recreation room or two bedrooms. The basement space also offers a rough in bathroom and under stair storage. Enjoy family nature walks on nearby trails along Strathroy's Conservation area and play at the Strathroy Rotary Splash Pad. This small city has everything to offer and is minutes to major routes and rural countryside. Just 25 minutes to London and 40 minutes to Grand Bend. (id:51356)
Property Details
|
MLS® Number
|
X11962248 |
|
Property Type
|
Single Family |
|
Community Name
|
NE |
|
Amenities Near By
|
Schools, Hospital |
|
Community Features
|
Community Centre, School Bus |
|
Equipment Type
|
Water Heater |
|
Features
|
Flat Site, Dry, Sump Pump |
|
Parking Space Total
|
6 |
|
Rental Equipment Type
|
Water Heater |
Building
|
Bathroom Total
|
3 |
|
Bedrooms Above Ground
|
3 |
|
Bedrooms Total
|
3 |
|
Appliances
|
Garage Door Opener Remote(s), Dishwasher, Dryer, Refrigerator, Stove, Washer |
|
Basement Development
|
Unfinished |
|
Basement Type
|
N/a (unfinished) |
|
Construction Style Attachment
|
Detached |
|
Cooling Type
|
Central Air Conditioning |
|
Exterior Finish
|
Brick, Vinyl Siding |
|
Foundation Type
|
Poured Concrete |
|
Half Bath Total
|
1 |
|
Heating Fuel
|
Natural Gas |
|
Heating Type
|
Forced Air |
|
Stories Total
|
2 |
|
Size Interior
|
1,500 - 2,000 Ft2 |
|
Type
|
House |
|
Utility Water
|
Municipal Water |
Parking
Land
|
Acreage
|
No |
|
Land Amenities
|
Schools, Hospital |
|
Sewer
|
Sanitary Sewer |
|
Size Depth
|
111 Ft ,10 In |
|
Size Frontage
|
48 Ft |
|
Size Irregular
|
48 X 111.9 Ft ; 111.87ft X 47.96ft X 111.88ft X 47.96ft |
|
Size Total Text
|
48 X 111.9 Ft ; 111.87ft X 47.96ft X 111.88ft X 47.96ft|under 1/2 Acre |
|
Zoning Description
|
R1-17 |
Rooms
| Level |
Type |
Length |
Width |
Dimensions |
|
Basement |
Recreational, Games Room |
10.46 m |
9.63 m |
10.46 m x 9.63 m |
|
Main Level |
Bathroom |
1.63 m |
1.57 m |
1.63 m x 1.57 m |
|
Main Level |
Dining Room |
3.91 m |
2.46 m |
3.91 m x 2.46 m |
|
Main Level |
Kitchen |
3.91 m |
3.1 m |
3.91 m x 3.1 m |
|
Main Level |
Laundry Room |
2.54 m |
2.67 m |
2.54 m x 2.67 m |
|
Main Level |
Living Room |
4.8 m |
4.17 m |
4.8 m x 4.17 m |
|
Upper Level |
Bathroom |
3 m |
2.36 m |
3 m x 2.36 m |
|
Upper Level |
Bathroom |
2.59 m |
5.69 m |
2.59 m x 5.69 m |
|
Upper Level |
Bedroom |
3.76 m |
4.17 m |
3.76 m x 4.17 m |
|
Upper Level |
Bedroom |
4.06 m |
3.33 m |
4.06 m x 3.33 m |
|
Upper Level |
Primary Bedroom |
5.05 m |
4.17 m |
5.05 m x 4.17 m |
Utilities
|
Cable
|
Available |
|
Sewer
|
Available |
https://www.realtor.ca/real-estate/27891084/51-briscoe-crescent-strathroy-caradoc-ne-ne


