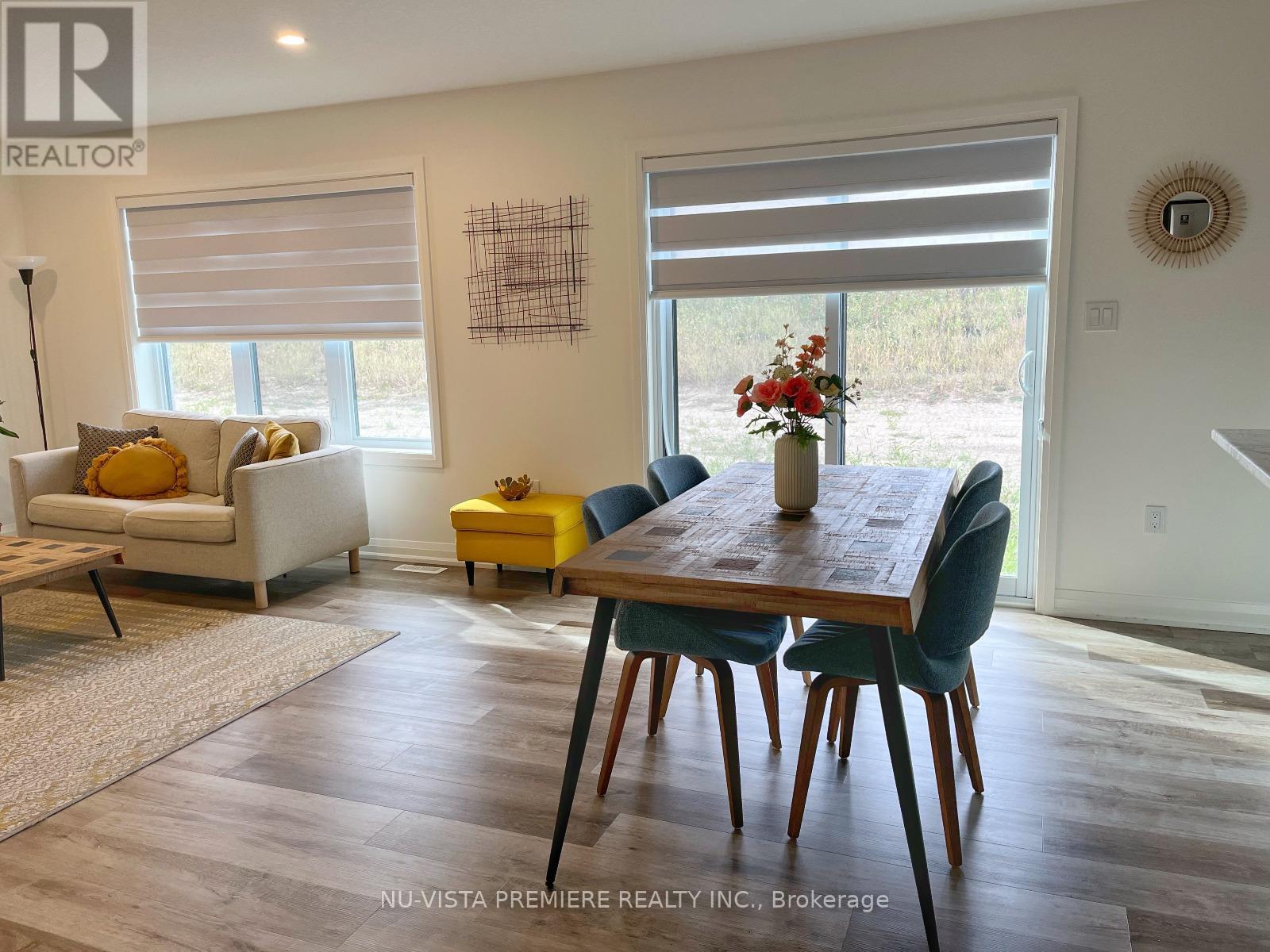3 Bedroom
3 Bathroom
Central Air Conditioning, Air Exchanger
Forced Air
$2,650 Monthly
Discover Contemporary Living at Its Finest! Welcome to this modern SEMI DETACHED HOUSE in Wyoming. This home offers ample room for comfortable living. Step inside and be greeted by an expansive, open-concept living and dining area that is both spacious and functional. The extra-large windows flood the home with natural light, creating a warm and inviting atmosphere.The custom, luxurious kitchen is a chef's dream - featuring quartz countertops, upgraded lighting fixtures, and a convenient walk-in pantry! Perfect for all your entertaining needs! Enjoy the convenience of in-unit laundry with ample storage space. The large primary bedroom includes a walk-in closet and a stunning 5-piece ensuite bathroom, ensuring your comfort and privacy. No detail has been overlooked in this beautiful home. The unfinished basement offers flexible space that can be used for additional storage or transformed into a home gym, tailored to your needs. 4 car parking In Total! With easy access to the 402 Highway and the US border. Offering incredible value, this home is the perfect blend of modern living and convenience. You will love living here. Welcome home! (id:51356)
Property Details
|
MLS® Number
|
X10431341 |
|
Property Type
|
Single Family |
|
Community Name
|
Plympton Wyoming |
|
ParkingSpaceTotal
|
4 |
Building
|
BathroomTotal
|
3 |
|
BedroomsAboveGround
|
3 |
|
BedroomsTotal
|
3 |
|
Appliances
|
Dishwasher, Dryer, Stove |
|
BasementDevelopment
|
Unfinished |
|
BasementType
|
N/a (unfinished) |
|
ConstructionStyleAttachment
|
Semi-detached |
|
CoolingType
|
Central Air Conditioning, Air Exchanger |
|
ExteriorFinish
|
Brick, Vinyl Siding |
|
FoundationType
|
Poured Concrete |
|
HalfBathTotal
|
1 |
|
HeatingFuel
|
Natural Gas |
|
HeatingType
|
Forced Air |
|
StoriesTotal
|
2 |
|
Type
|
House |
|
UtilityWater
|
Municipal Water |
Parking
Land
|
Acreage
|
No |
|
Sewer
|
Sanitary Sewer |
|
SizeDepth
|
167 Ft |
|
SizeFrontage
|
35 Ft |
|
SizeIrregular
|
35 X 167 Ft |
|
SizeTotalText
|
35 X 167 Ft |
Rooms
| Level |
Type |
Length |
Width |
Dimensions |
|
Second Level |
Primary Bedroom |
4.14 m |
3.65 m |
4.14 m x 3.65 m |
|
Second Level |
Bedroom 2 |
3.65 m |
3.53 m |
3.65 m x 3.53 m |
|
Second Level |
Bedroom 3 |
3.65 m |
3.53 m |
3.65 m x 3.53 m |
|
Main Level |
Great Room |
3.35 m |
4.26 m |
3.35 m x 4.26 m |
|
Main Level |
Kitchen |
2.62 m |
4.11 m |
2.62 m x 4.11 m |
|
Main Level |
Dining Room |
2.74 m |
3.81 m |
2.74 m x 3.81 m |
https://www.realtor.ca/real-estate/27666341/464-main-street-plympton-wyoming-plympton-wyoming-plympton-wyoming

















